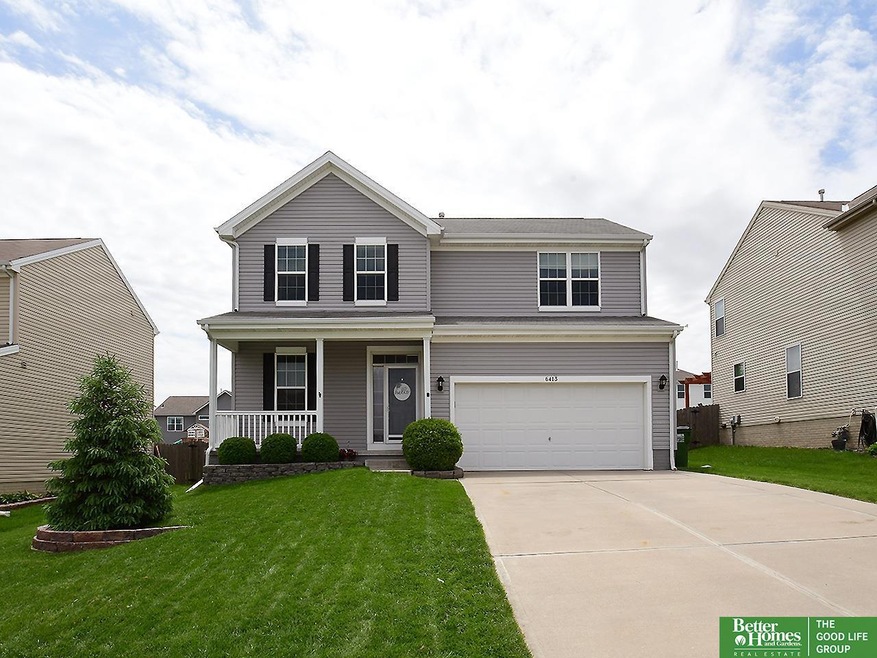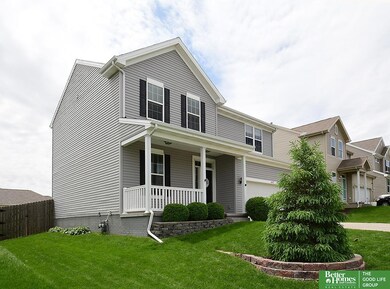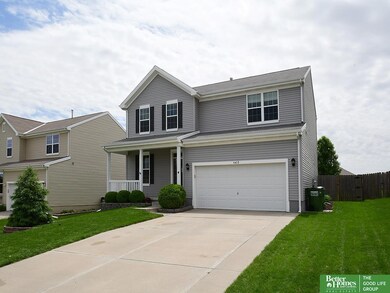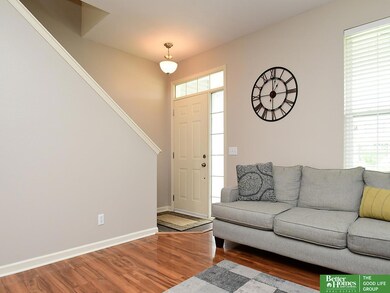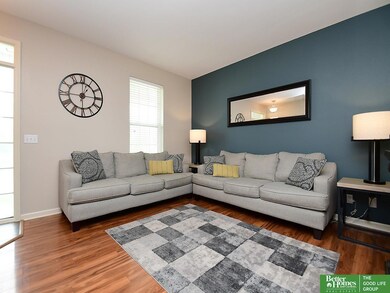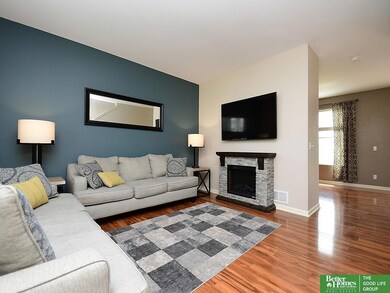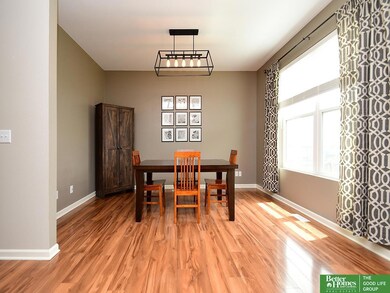
Highlights
- Deck
- Porch
- Walk-In Closet
- Papillion La Vista Senior High School Rated A-
- 2 Car Attached Garage
- Forced Air Heating and Cooling System
About This Home
As of June 2022Amazing opportunity in Papillion’s popular Stockman’s Hollow neighborhood. This 2 story, 3 bed and 4 bath home is immaculate and ready for new owners. Three large bedrooms with a bonus loft and second floor laundry! Great open floor plan full of natural light and a beautiful kitchen which opens up to the fully fenced stunning backyard with storage shed. Amazing papillion location close to parks, recreation, and shopping! Wonderful finished basement perfect for activities or chilling out and relaxing. Quick possession available.
Last Agent to Sell the Property
Better Homes and Gardens R.E. License #20060164 Listed on: 05/20/2022

Home Details
Home Type
- Single Family
Est. Annual Taxes
- $4,864
Year Built
- Built in 2010
Lot Details
- 6,970 Sq Ft Lot
- Lot Dimensions are 58 x 122
- Property is Fully Fenced
- Privacy Fence
HOA Fees
- $12 Monthly HOA Fees
Parking
- 2 Car Attached Garage
Home Design
- Concrete Perimeter Foundation
Interior Spaces
- 2-Story Property
- Partially Finished Basement
Kitchen
- Oven or Range
- Microwave
- Dishwasher
Bedrooms and Bathrooms
- 3 Bedrooms
- Walk-In Closet
Outdoor Features
- Deck
- Porch
Schools
- Hickory Hill Elementary School
- La Vista Middle School
- Papillion-La Vista High School
Utilities
- Forced Air Heating and Cooling System
- Heating System Uses Gas
Community Details
- Stockman's Hollow Subdivision
Listing and Financial Details
- Assessor Parcel Number 011590500
Ownership History
Purchase Details
Home Financials for this Owner
Home Financials are based on the most recent Mortgage that was taken out on this home.Purchase Details
Home Financials for this Owner
Home Financials are based on the most recent Mortgage that was taken out on this home.Purchase Details
Home Financials for this Owner
Home Financials are based on the most recent Mortgage that was taken out on this home.Similar Homes in Omaha, NE
Home Values in the Area
Average Home Value in this Area
Purchase History
| Date | Type | Sale Price | Title Company |
|---|---|---|---|
| Warranty Deed | $333,000 | None Listed On Document | |
| Warranty Deed | $168,000 | Omaha Title & Escrow Inc | |
| Corporate Deed | $165,000 | Fat |
Mortgage History
| Date | Status | Loan Amount | Loan Type |
|---|---|---|---|
| Open | $250,000 | New Conventional | |
| Previous Owner | $141,500 | New Conventional | |
| Previous Owner | $164,465 | FHA | |
| Previous Owner | $161,861 | FHA |
Property History
| Date | Event | Price | Change | Sq Ft Price |
|---|---|---|---|---|
| 06/24/2022 06/24/22 | Sold | $333,000 | -2.0% | $144 / Sq Ft |
| 05/26/2022 05/26/22 | Pending | -- | -- | -- |
| 05/20/2022 05/20/22 | For Sale | $339,900 | +102.9% | $147 / Sq Ft |
| 10/09/2012 10/09/12 | Sold | $167,500 | +1.6% | $93 / Sq Ft |
| 09/12/2012 09/12/12 | Pending | -- | -- | -- |
| 08/24/2012 08/24/12 | For Sale | $164,900 | -- | $91 / Sq Ft |
Tax History Compared to Growth
Tax History
| Year | Tax Paid | Tax Assessment Tax Assessment Total Assessment is a certain percentage of the fair market value that is determined by local assessors to be the total taxable value of land and additions on the property. | Land | Improvement |
|---|---|---|---|---|
| 2024 | $5,720 | $297,955 | $49,000 | $248,955 |
| 2023 | $5,720 | $277,729 | $44,000 | $233,729 |
| 2022 | $5,253 | $234,823 | $40,000 | $194,823 |
| 2021 | $4,864 | $213,790 | $36,000 | $177,790 |
| 2020 | $4,723 | $206,890 | $36,000 | $170,890 |
| 2019 | $4,538 | $198,209 | $36,000 | $162,209 |
| 2018 | $4,501 | $186,162 | $29,000 | $157,162 |
| 2017 | $4,514 | $179,367 | $29,000 | $150,367 |
| 2016 | $4,589 | $175,154 | $25,000 | $150,154 |
| 2015 | $4,429 | $165,767 | $25,000 | $140,767 |
| 2014 | $4,302 | $157,672 | $25,000 | $132,672 |
| 2012 | -- | $152,442 | $25,000 | $127,442 |
Agents Affiliated with this Home
-
Ethan Brown

Seller's Agent in 2022
Ethan Brown
Better Homes and Gardens R.E.
(402) 215-1100
135 in this area
312 Total Sales
-
Tammy English

Buyer's Agent in 2022
Tammy English
BHHS Ambassador Real Estate
(402) 968-9184
7 in this area
84 Total Sales
-
M
Seller's Agent in 2012
Mary Rae Wolf
CBSHOME Real Estate 159 Dodge
-
Scott Momsen
S
Buyer's Agent in 2012
Scott Momsen
NP Dodge Real Estate Sales, Inc.
(402) 677-0540
3 in this area
19 Total Sales
Map
Source: Great Plains Regional MLS
MLS Number: 22211532
APN: 011590500
- 6456 Elm Hurst Dr
- 6424 Kyla Dr
- 8403 S 65th St
- 8389 S 64th St
- 6407 Kyla Dr
- 6626 Michael Cir
- 8806 S 66th Ave
- 6312 Centennial Rd
- 6437 Clear Creek St
- Reagan Plan at Pioneer View
- Neuville Plan at Pioneer View
- Fairfield Plan at Pioneer View
- Hamilton Plan at Pioneer View
- 6437 Clear Creek St
- 6320 Harvest Dr
- 6228 Harvest Dr
- 6313 Harvest Dr
- 6220 Harvest Dr
- 6718 Aspen St
- 6235 Harvest Dr
