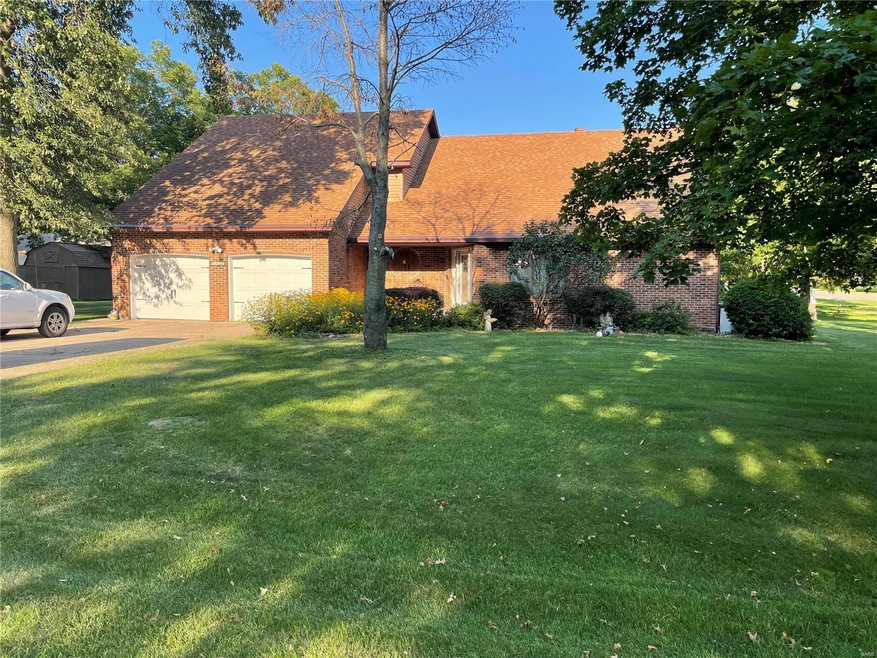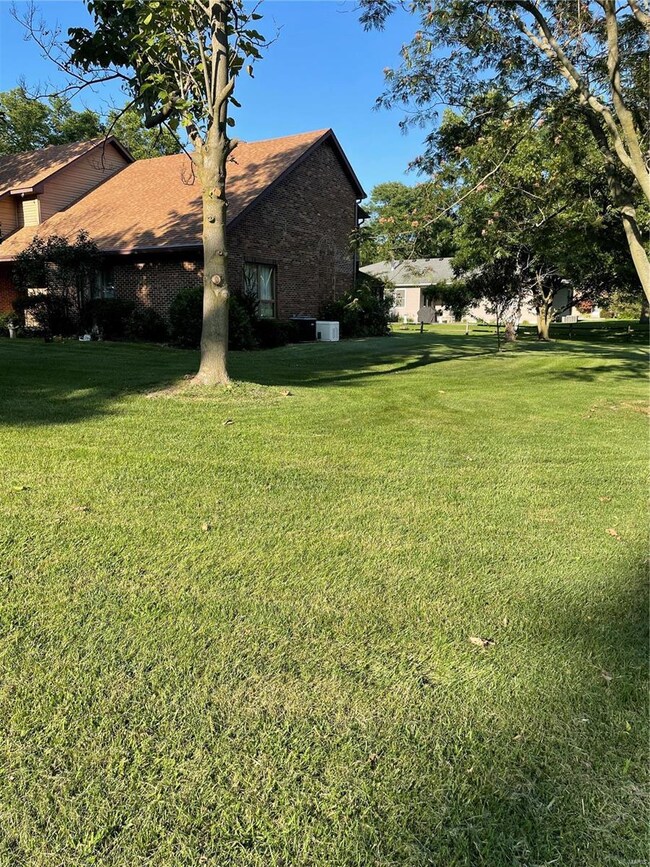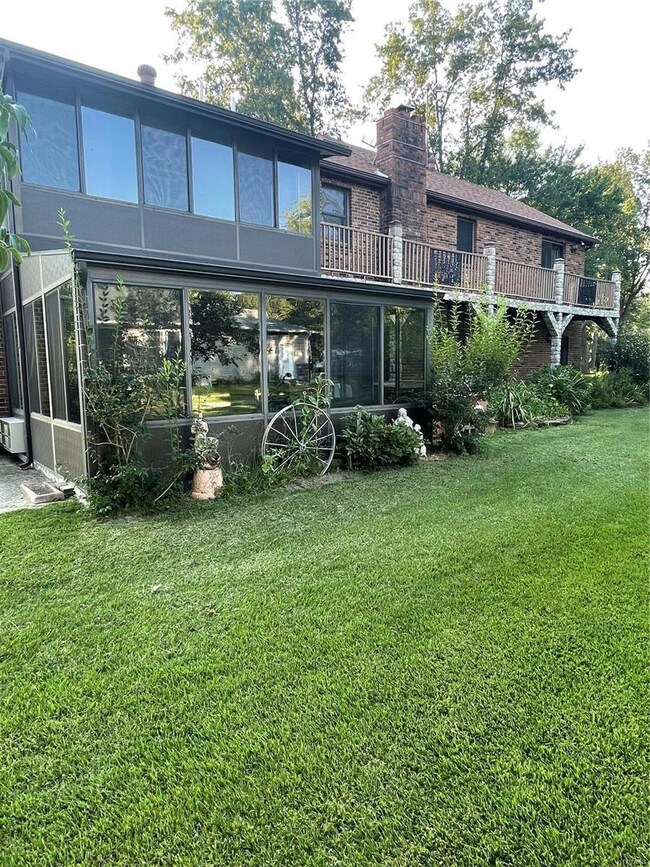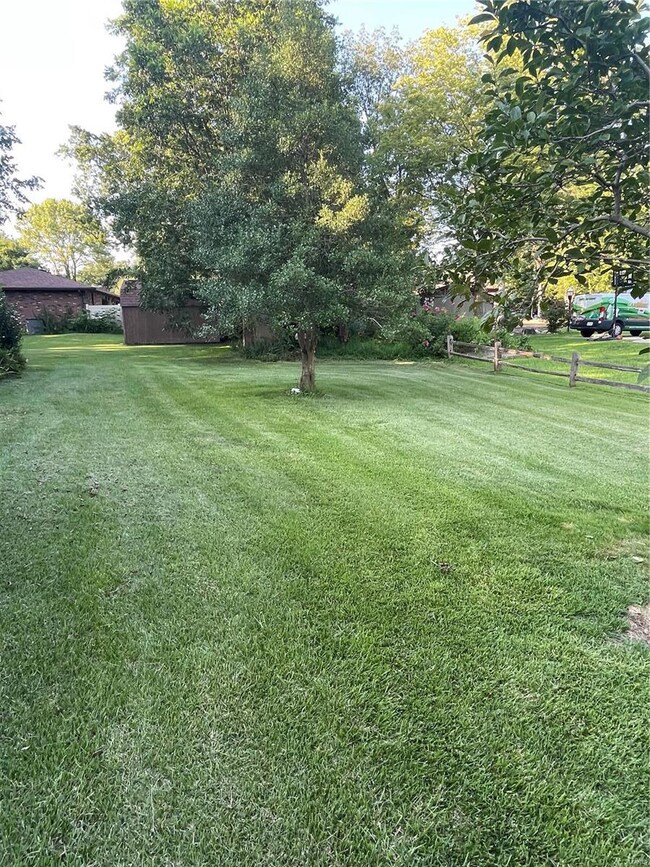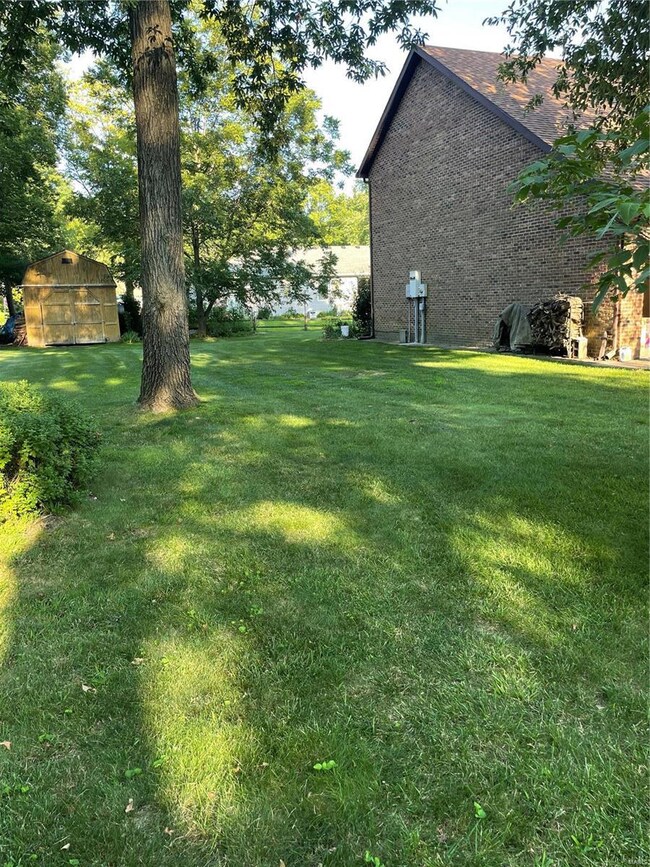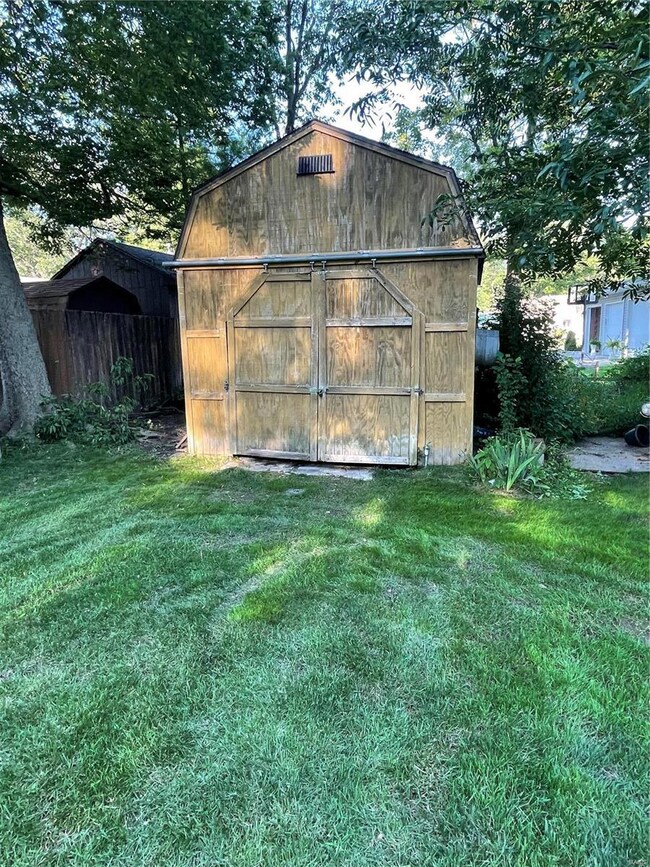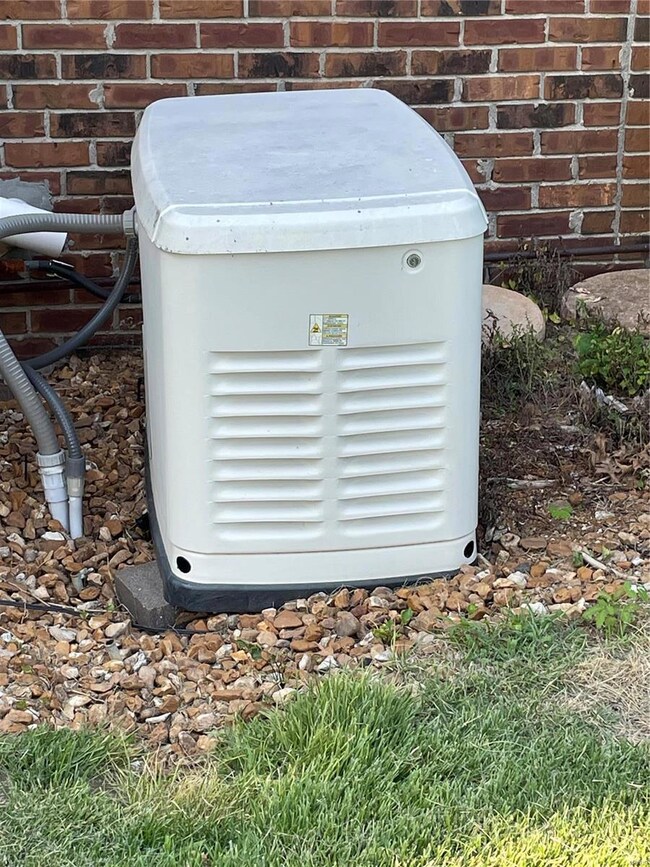
6413 Oak Dr Moro, IL 62067
Fruit/Maple/Carpenter NeighborhoodHighlights
- Access To Lake
- Open Floorplan
- Traditional Architecture
- Lincoln Middle School Rated A-
- Deck
- Sun or Florida Room
About This Home
As of May 2025Nothing to say but WOW, this 4 bed 3 bath has it all . Main floor laundry, four seasons room on both level are not accounted in County records square footage, second floor outdoor balcony that runs full length of the home. Wood burning fire place, whole house backup generator with service contract paid up till next year. Large yard with mature trees for loads of shade even 2 mature Pecan trees, all situated on a corner lot with a wide open view to the South. The home is equipped with a stairlift if needed. Did we mention that the 4 seasons rooms and Master Bath have heated floors and the Hottub Stays? Don’t let this one get away!
Last Agent to Sell the Property
Roger Scheffel
Modern Realty LLC License #471001555 Listed on: 08/04/2021
Home Details
Home Type
- Single Family
Est. Annual Taxes
- $7,613
Year Built
- Built in 1990
Lot Details
- 0.4 Acre Lot
- Lot Dimensions are 108 x 161.3
HOA Fees
- $10 Monthly HOA Fees
Parking
- 2 Car Attached Garage
- Garage Door Opener
Home Design
- Traditional Architecture
- Brick or Stone Mason
- Poured Concrete
Interior Spaces
- 2,400 Sq Ft Home
- 1.5-Story Property
- Open Floorplan
- Wood Burning Fireplace
- Insulated Windows
- Two Story Entrance Foyer
- Living Room with Fireplace
- Formal Dining Room
- Sun or Florida Room
- Utility Room
- Laundry on main level
- Partially Carpeted
- Attic Fan
Kitchen
- Breakfast Bar
- Gas Oven or Range
- Dishwasher
- Built-In or Custom Kitchen Cabinets
- Trash Compactor
- Disposal
Bedrooms and Bathrooms
- 4 Bedrooms
- Walk-In Closet
- 3 Full Bathrooms
- Whirlpool Tub and Separate Shower in Primary Bathroom
Basement
- Partial Basement
- Sump Pump
Accessible Home Design
- Stair Lift
Outdoor Features
- Access To Lake
- Balcony
- Deck
- Shed
Schools
- Edwardsville Dist 7 Elementary And Middle School
- Edwardsville High School
Utilities
- Forced Air Heating and Cooling System
- Heating System Uses Gas
- Gas Water Heater
Listing and Financial Details
- Assessor Parcel Number 15-2-09-03-04-402-022
Community Details
Recreation
- Recreational Area
Ownership History
Purchase Details
Home Financials for this Owner
Home Financials are based on the most recent Mortgage that was taken out on this home.Purchase Details
Home Financials for this Owner
Home Financials are based on the most recent Mortgage that was taken out on this home.Purchase Details
Home Financials for this Owner
Home Financials are based on the most recent Mortgage that was taken out on this home.Similar Homes in the area
Home Values in the Area
Average Home Value in this Area
Purchase History
| Date | Type | Sale Price | Title Company |
|---|---|---|---|
| Warranty Deed | $270,000 | Il | |
| Warranty Deed | -- | None Available | |
| Warranty Deed | $270,000 | None Available |
Mortgage History
| Date | Status | Loan Amount | Loan Type |
|---|---|---|---|
| Open | $216,000 | New Conventional | |
| Previous Owner | $109,164 | New Conventional | |
| Previous Owner | $350,000 | New Conventional | |
| Previous Owner | $80,000 | Unknown | |
| Previous Owner | $10,000 | Credit Line Revolving | |
| Previous Owner | $40,250 | Unknown |
Property History
| Date | Event | Price | Change | Sq Ft Price |
|---|---|---|---|---|
| 05/30/2025 05/30/25 | Sold | $270,000 | -12.9% | $113 / Sq Ft |
| 04/23/2025 04/23/25 | Pending | -- | -- | -- |
| 04/09/2025 04/09/25 | Price Changed | $310,000 | -3.1% | $129 / Sq Ft |
| 04/01/2025 04/01/25 | For Sale | $320,000 | +18.5% | $133 / Sq Ft |
| 03/17/2025 03/17/25 | Off Market | $270,000 | -- | -- |
| 03/02/2025 03/02/25 | Pending | -- | -- | -- |
| 02/25/2025 02/25/25 | For Sale | $320,000 | +18.5% | $133 / Sq Ft |
| 02/04/2025 02/04/25 | Off Market | $270,000 | -- | -- |
| 10/22/2021 10/22/21 | Sold | $270,000 | -6.9% | $113 / Sq Ft |
| 10/09/2021 10/09/21 | Pending | -- | -- | -- |
| 08/28/2021 08/28/21 | Price Changed | $289,900 | -3.4% | $121 / Sq Ft |
| 08/04/2021 08/04/21 | For Sale | $300,000 | -- | $125 / Sq Ft |
Tax History Compared to Growth
Tax History
| Year | Tax Paid | Tax Assessment Tax Assessment Total Assessment is a certain percentage of the fair market value that is determined by local assessors to be the total taxable value of land and additions on the property. | Land | Improvement |
|---|---|---|---|---|
| 2023 | $7,613 | $105,110 | $12,160 | $92,950 |
| 2022 | $7,218 | $97,000 | $11,220 | $85,780 |
| 2021 | $5,723 | $91,280 | $10,560 | $80,720 |
| 2020 | $4,919 | $87,450 | $10,120 | $77,330 |
| 2019 | $4,948 | $85,690 | $9,920 | $75,770 |
| 2018 | $4,971 | $82,080 | $9,560 | $72,520 |
| 2017 | $5,161 | $79,600 | $9,270 | $70,330 |
| 2016 | $4,594 | $79,600 | $9,270 | $70,330 |
| 2015 | $4,593 | $79,600 | $9,270 | $70,330 |
| 2014 | $4,593 | $74,240 | $9,380 | $64,860 |
| 2013 | $4,593 | $74,240 | $9,380 | $64,860 |
Agents Affiliated with this Home
-
Mathew Hemenway

Seller's Agent in 2025
Mathew Hemenway
Keller Williams Marquee
(618) 616-6928
2 in this area
67 Total Sales
-
Chris Seniker

Buyer's Agent in 2025
Chris Seniker
RE/MAX
(618) 789-4783
7 in this area
206 Total Sales
-
R
Seller's Agent in 2021
Roger Scheffel
Modern Realty LLC
-
Keith Shovlin

Buyer's Agent in 2021
Keith Shovlin
RE/MAX Preferred
(618) 580-8894
1 in this area
46 Total Sales
Map
Source: MARIS MLS
MLS Number: MIS21055874
APN: 15-2-09-03-04-402-022
- 0 Hidden Acres Estates
- 6378 High St
- 219 Woodland Dr
- 36 Shore Dr SW
- 233 Forest Ct
- 360 Wanda Dr
- 126 Bridgeport Dr
- 190 Bay Meadow Cir
- 321 High Point Dr
- 395 Westview Dr
- 1302 Carribean Dr
- 596 Westview Dr
- 606 Westview Dr
- 1145 Nassau Dr
- 0 Birchwood Lot 9 Dr Unit MAR24071295
- 0 Birchwood Lot 7 Dr Unit MAR24071279
- 0 River Birch Lot 6 Dr Unit MAR24071268
- 1823 Port Ln
- 19 Fairway Dr
- 20 Fairway Dr
