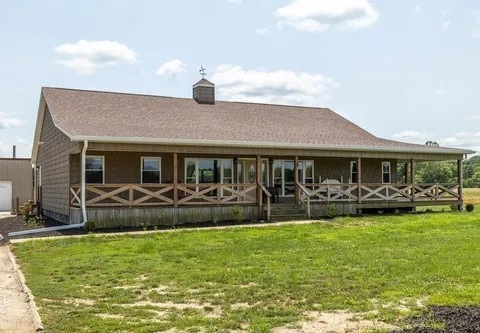6414 E 300th Rd Martinsville, IL 62442
Estimated payment $1,824/month
Highlights
- Above Ground Pool
- Deck
- Secondary Bathroom Jetted Tub
- Fruit Trees
- Cathedral Ceiling
- Attic
About This Home
The Country is Calling.... Enjoy the peace and tranquility of the country... while enjoying the awesome features of this beautiful 2016 spacious ranch, with bonus room on upper level. So Much to Love inside and out! The views from every area of this quality 4 bed/3 bath home, include the beauty only nature has to offer. No buildings or neighbors blocking your views or your privacy. The inviting wrap around porch provides plenty of space to relax and entertain. In back, is a huge deck that is bff ideal for more enjoyment. Pool can stay too! The 2 acres is the perfect size.. having plenty of lawn for the family to enjoy; yet no one has to spend too much time mowing. Some of the amenities include: heated floors, vaulted ceilings with gorgeous wood planks, wonderful master suite with jetted garden tub and stunning 7’ shower with seat; made of granite and stone. The walk-in closet will not disappoint! You will find storage galore in this home... including ample kitchen cabinetry with desirable pantry. The mud room is pretty and BIG! Lighting throughout the home is perfect! Tankless water heater is sure to be a fave feature! Home and OutBuilding have heated floors. Outbuilding has a huge covered area for additional storage. This truly is A Must See!
Home Details
Home Type
- Single Family
Est. Annual Taxes
- $4,309
Year Built
- Built in 2017
Lot Details
- 1.82 Acre Lot
- Fruit Trees
- Wooded Lot
- Property is zoned AGR
Home Design
- Shingle Roof
- Asphalt Roof
- Shake Siding
- Vinyl Siding
Interior Spaces
- 3,040 Sq Ft Home
- 1-Story Property
- Cathedral Ceiling
- Mud Room
- Workshop
- Crawl Space
- Fire and Smoke Detector
- Laundry on main level
- Attic
Kitchen
- Cooktop
- Microwave
- Dishwasher
- Disposal
Bedrooms and Bathrooms
- 4 Bedrooms
- En-Suite Primary Bedroom
- Walk-In Closet
- 3 Full Bathrooms
- Secondary Bathroom Jetted Tub
- Soaking Tub
Outdoor Features
- Above Ground Pool
- Deck
- Open Patio
- Outbuilding
- Front Porch
Utilities
- Forced Air Heating and Cooling System
- Heating System Uses Gas
- Heating System Uses Propane
- Hot Water Heating System
- Tankless Water Heater
- Propane Water Heater
- Septic Tank
Listing and Financial Details
- Assessor Parcel Number 11-17-31-00-100-006
Map
Home Values in the Area
Average Home Value in this Area
Tax History
| Year | Tax Paid | Tax Assessment Tax Assessment Total Assessment is a certain percentage of the fair market value that is determined by local assessors to be the total taxable value of land and additions on the property. | Land | Improvement |
|---|---|---|---|---|
| 2024 | $5,187 | $77,168 | $6,029 | $71,139 |
| 2023 | $4,309 | $59,886 | $3,497 | $56,389 |
| 2022 | $3,988 | $53,469 | $3,122 | $50,347 |
| 2021 | $3,859 | $49,971 | $2,918 | $47,053 |
| 2020 | $4,020 | $49,971 | $2,918 | $47,053 |
| 2019 | $4,020 | $49,971 | $2,918 | $47,053 |
| 2018 | $3,964 | $47,769 | $2,918 | $44,851 |
| 2017 | $4,106 | $48,853 | $2,984 | $45,869 |
| 2016 | $44 | $500 | $500 | $0 |
| 2015 | $44 | $514 | $514 | $0 |
Property History
| Date | Event | Price | Change | Sq Ft Price |
|---|---|---|---|---|
| 08/14/2025 08/14/25 | Price Changed | $275,000 | -5.2% | $90 / Sq Ft |
| 06/29/2025 06/29/25 | Price Changed | $290,000 | -3.3% | $95 / Sq Ft |
| 06/23/2025 06/23/25 | Price Changed | $300,000 | -4.8% | $99 / Sq Ft |
| 06/07/2025 06/07/25 | Price Changed | $315,000 | -3.1% | $104 / Sq Ft |
| 05/22/2025 05/22/25 | For Sale | $325,000 | -- | $107 / Sq Ft |
Purchase History
| Date | Type | Sale Price | Title Company |
|---|---|---|---|
| Interfamily Deed Transfer | -- | None Available |
Mortgage History
| Date | Status | Loan Amount | Loan Type |
|---|---|---|---|
| Closed | $187,100 | New Conventional | |
| Closed | $150,000 | Construction |
Source: Central Illinois Board of REALTORS®
MLS Number: 6252120
APN: 11-17-31-00-100-006
- 2001-2615 N 900th St
- 20030 N 475th St
- 19109 N 325th St
- N N 400th St Unit Lot WP001
- 2478 E 300th Rd
- 7157 E 2000th Ave
- 17204 N 125th St
- 15298 N 200th St
- 15960 N 725th St
- 1537 E 1500th Ave
- 2735 E Washington Rd
- 305 E Van Buren Ave
- 606 E Monroe Ave
- 5003 E 1400th Ave
- 607 E Jefferson Ave
- 608 E Jefferson Ave
- 107 W Van Buren Ave
- 408 E Adams Ave
- 100 E Madison Ave
- 205 W Madison Ave
- 902 Shup St
- 950 Edgar Dr
- 2302 Bostic Dr
- 2204 9th St
- 2151 11th St Unit B
- 1306 Arthur Ave Unit 17
- 1301-1311 Arthur Ave
- 1905 12th St
- 1305 18th St Unit 6
- 1305 18th St Unit 1
- 1617 9th St
- 1627 7th St
- 1520 9th St Unit 2
- 820 W Lincoln Ave Unit 6
- 1521 2nd St
- 1509-1511 2nd St
- 1528 Division St
- 1132-1142 6th St
- 1305 4th St
- 2228 Country View Dr







