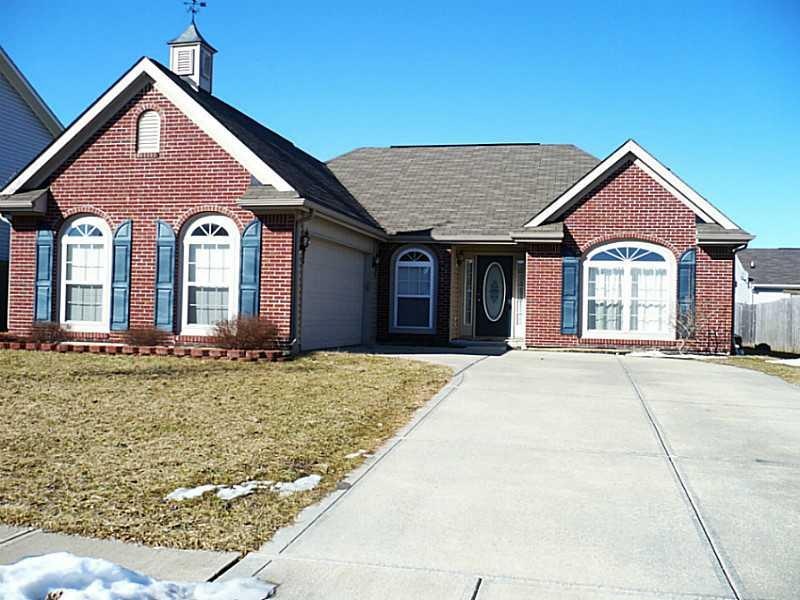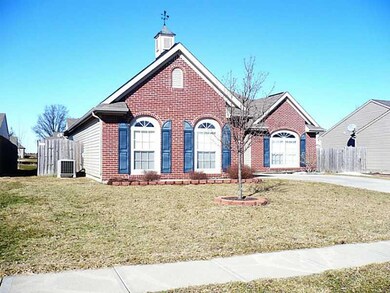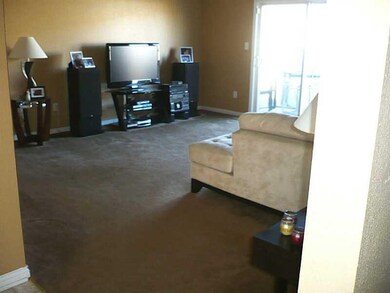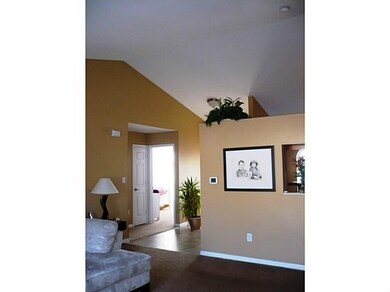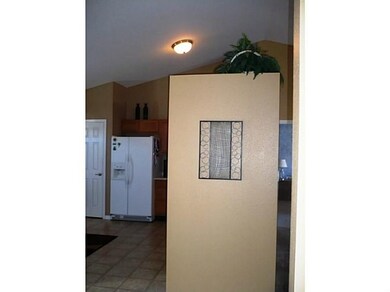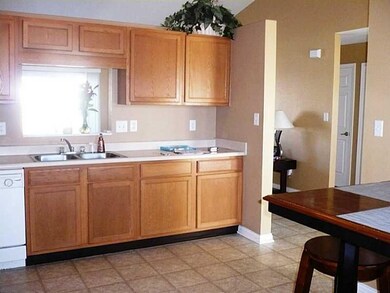
6414 Layton Ln Plainfield, IN 46168
Highlights
- Vaulted Ceiling
- Ranch Style House
- Woodwork
- Clarks Creek Elementary Rated A
- Covered patio or porch
- Forced Air Heating and Cooling System
About This Home
As of May 2014Very nice Open Floorplan! Great Rm w/ Vaulted Ceiling. 3Bdrms, 2 Full Baths. Eat-in Kitchen. Large Master Bdrm w/ Garden Tub & Shower, Walk-in Closet. Split Bedrooms. Side Loading 2 Car Garage. Sidewalks, Street Lights & Playground! Only minutes from I-70 & the Metropolis Mall! You won't be disappointed! Move right in without doing a thing!
Last Agent to Sell the Property
Jim Dulin
F.C. Tucker Company License #RB14020012 Listed on: 02/24/2014
Last Buyer's Agent
Rebecca Ehrsam
United Real Estate Indpls

Home Details
Home Type
- Single Family
Est. Annual Taxes
- $2,486
Year Built
- Built in 2007
Home Design
- Ranch Style House
- Slab Foundation
- Vinyl Construction Material
Interior Spaces
- 1,486 Sq Ft Home
- Woodwork
- Vaulted Ceiling
- Window Screens
- Attic Access Panel
- Fire and Smoke Detector
Kitchen
- Electric Oven
- Range Hood
- Dishwasher
- Disposal
Bedrooms and Bathrooms
- 3 Bedrooms
- 2 Full Bathrooms
Parking
- Garage
- Driveway
Additional Features
- Covered patio or porch
- 6,970 Sq Ft Lot
- Forced Air Heating and Cooling System
Community Details
- Association fees include maintenance, parkplayground, snow removal
- Glen Haven West Subdivision
Listing and Financial Details
- Assessor Parcel Number 321503378018000012
Ownership History
Purchase Details
Home Financials for this Owner
Home Financials are based on the most recent Mortgage that was taken out on this home.Purchase Details
Home Financials for this Owner
Home Financials are based on the most recent Mortgage that was taken out on this home.Similar Homes in Plainfield, IN
Home Values in the Area
Average Home Value in this Area
Purchase History
| Date | Type | Sale Price | Title Company |
|---|---|---|---|
| Warranty Deed | -- | -- | |
| Warranty Deed | -- | None Available |
Mortgage History
| Date | Status | Loan Amount | Loan Type |
|---|---|---|---|
| Open | $103,131 | FHA | |
| Closed | $116,844 | FHA | |
| Previous Owner | $119,900 | New Conventional |
Property History
| Date | Event | Price | Change | Sq Ft Price |
|---|---|---|---|---|
| 05/13/2014 05/13/14 | Sold | $119,000 | -4.7% | $80 / Sq Ft |
| 04/10/2014 04/10/14 | Pending | -- | -- | -- |
| 04/04/2014 04/04/14 | Price Changed | $124,900 | -3.8% | $84 / Sq Ft |
| 02/24/2014 02/24/14 | For Sale | $129,900 | -- | $87 / Sq Ft |
Tax History Compared to Growth
Tax History
| Year | Tax Paid | Tax Assessment Tax Assessment Total Assessment is a certain percentage of the fair market value that is determined by local assessors to be the total taxable value of land and additions on the property. | Land | Improvement |
|---|---|---|---|---|
| 2024 | $1,951 | $220,600 | $44,400 | $176,200 |
| 2023 | $1,679 | $198,900 | $39,700 | $159,200 |
| 2022 | $1,691 | $187,000 | $36,700 | $150,300 |
| 2021 | $1,396 | $160,500 | $33,400 | $127,100 |
| 2020 | $1,364 | $157,700 | $33,400 | $124,300 |
| 2019 | $1,234 | $148,700 | $31,200 | $117,500 |
| 2018 | $1,234 | $145,800 | $31,200 | $114,600 |
| 2017 | $1,212 | $139,800 | $30,000 | $109,800 |
| 2016 | $1,156 | $135,900 | $30,000 | $105,900 |
| 2014 | $1,151 | $132,900 | $29,400 | $103,500 |
Agents Affiliated with this Home
-
J
Seller's Agent in 2014
Jim Dulin
F.C. Tucker Company
-
R
Buyer's Agent in 2014
Rebecca Ehrsam
United Real Estate Indpls
Map
Source: MIBOR Broker Listing Cooperative®
MLS Number: MBR21276095
APN: 32-15-03-378-018.000-012
- 6415 Layton Ln
- 5955 Gadsen Dr
- Crestview Plan at Trescott - Trescott Gardens
- Astley Plan at Trescott - Trescott Gardens
- Alwick Plan at Trescott - Trescott Gardens
- Belleville Plan at Trescott - Trescott Gardens
- Horizon Plan at Trescott - Trescott Gardens
- Majestic Plan at Trescott - Trescott Gardens
- Parkette Plan at Trescott - Trescott Gardens
- Belleville II Plan at Trescott - Trescott Gardens
- Shelburn Plan at Trescott - Trescott Gardens
- Clearwater Plan at Trescott - Trescott Gardens
- Sarasota Plan at Trescott - Trescott Gardens
- Majestic Plan at Trescott - Trescott Overlook
- Alwick Plan at Trescott - Trescott Overlook
- Belleville Plan at Trescott - Trescott Overlook
- Belleville II Plan at Trescott - Trescott Overlook
- Crestview Plan at Trescott - Trescott Overlook
- Vanderburgh Plan at Trescott - Trescott Overlook
- Alden Plan at Trescott - Trescott Overlook
