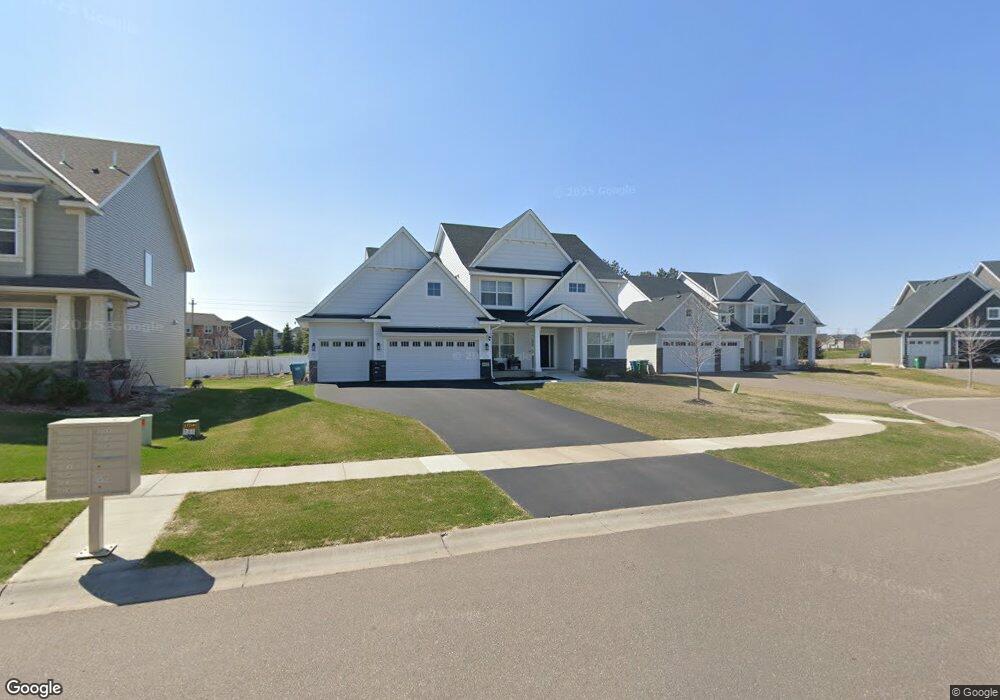6415 Alvarado Ln N Maple Grove, MN 55311
Estimated Value: $716,725 - $817,000
4
Beds
4
Baths
4,420
Sq Ft
$173/Sq Ft
Est. Value
About This Home
This home is located at 6415 Alvarado Ln N, Maple Grove, MN 55311 and is currently estimated at $765,181, approximately $173 per square foot. 6415 Alvarado Ln N is a home located in Hennepin County with nearby schools including Wayzata Central Middle School, Wayzata High School, and Ave Maria Academy.
Ownership History
Date
Name
Owned For
Owner Type
Purchase Details
Closed on
Jan 25, 2022
Sold by
Donnay Homes Inc
Bought by
Frimpong Emmanuel Opoku
Current Estimated Value
Home Financials for this Owner
Home Financials are based on the most recent Mortgage that was taken out on this home.
Original Mortgage
$407,000
Outstanding Balance
$377,470
Interest Rate
3.45%
Mortgage Type
New Conventional
Estimated Equity
$387,711
Create a Home Valuation Report for This Property
The Home Valuation Report is an in-depth analysis detailing your home's value as well as a comparison with similar homes in the area
Home Values in the Area
Average Home Value in this Area
Purchase History
| Date | Buyer | Sale Price | Title Company |
|---|---|---|---|
| Frimpong Emmanuel Opoku | $708,547 | Custom Home Builders Title | |
| Donnay Homes Inc | $708,546 | Custom Home Builders Title |
Source: Public Records
Mortgage History
| Date | Status | Borrower | Loan Amount |
|---|---|---|---|
| Open | Frimpong Emmanuel Opoku | $407,000 |
Source: Public Records
Tax History Compared to Growth
Tax History
| Year | Tax Paid | Tax Assessment Tax Assessment Total Assessment is a certain percentage of the fair market value that is determined by local assessors to be the total taxable value of land and additions on the property. | Land | Improvement |
|---|---|---|---|---|
| 2024 | $7,834 | $651,100 | $158,000 | $493,100 |
| 2023 | $7,580 | $660,200 | $158,000 | $502,200 |
| 2022 | $1,530 | $588,900 | $118,000 | $470,900 |
| 2021 | $19,896 | $100,100 | $100,100 | $0 |
| 2020 | $1,530 | $0 | $0 | $0 |
Source: Public Records
Map
Nearby Homes
- 1988 Leaping Deer Cir
- 6298 Larkspur Ln
- 6540 Yellowstone Ln N
- 6290 Larkspur Ln
- 6288 Larkspur Ln
- 6430 Bluestem Cir
- 19422 Lupine Ln
- 20045 67th Ave
- 20144 68th Ave N
- 6757 Urbandale Ln N
- 5989 Xanthus Ln N
- 6300 Ranier Ln N
- 6205 Ranier Ln N
- 6750 Troy Ln N
- 6848 Troy Ln N
- 6647 Peony Ln N
- 6230 Elm Ridge Cir
- 260 Calamus Cir
- 6644 Coach House Ln
- 19765 63rd Ave N
- 6411 Alvarado Ln N
- 6408 County Road 101 N
- 6408 Alvarado Ln N
- 6407 Alvarado Ln N
- 6434 Alvarado Ln N
- 6403 Alvarado Ln N
- 18992 64th Ave N
- 6440 Alvarado Ln N
- 6435 Alvarado Ln N
- 6431 Alvarado Ln N
- 18984 64th Ave N
- 19909 64th Ave N
- 6513 County Road 101
- 6401 Alvarado Ln N
- 6445 Alvarado Ln N
- 18966 64th Ave N
- 6494 Larkspur Ct
- 6482 Larkspur Ct
- 6459 Alvarado Ln N
- 6470 Larkspur Ct
