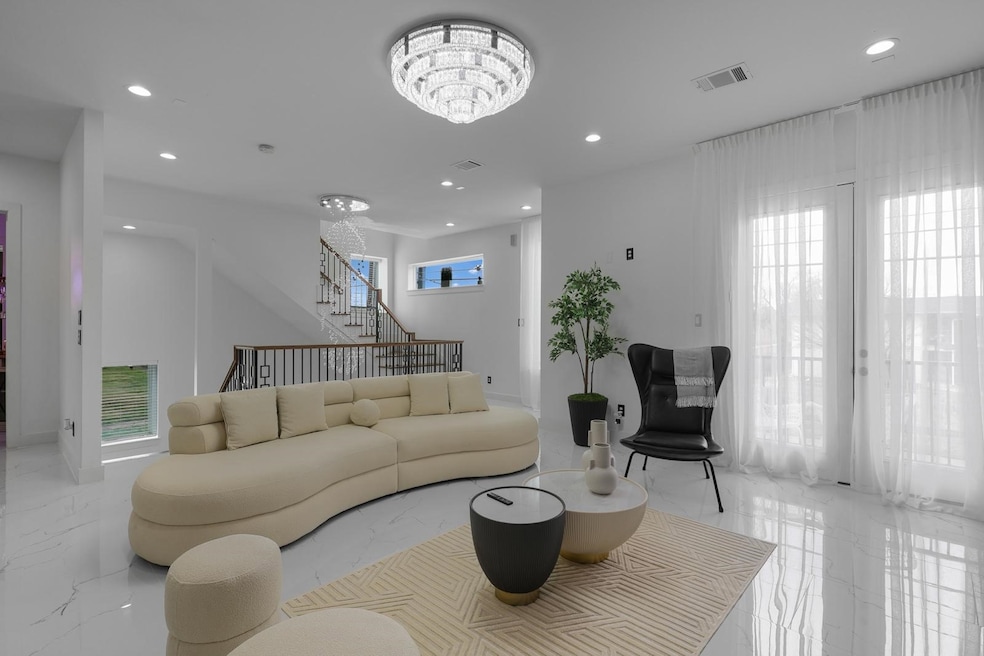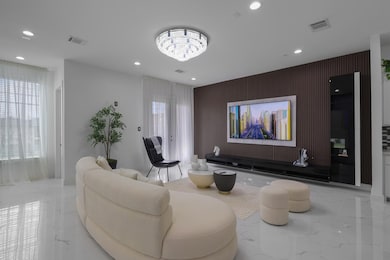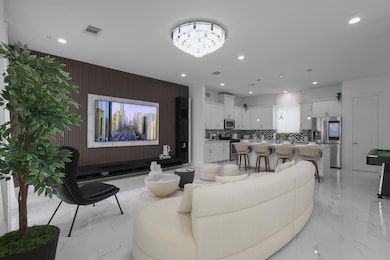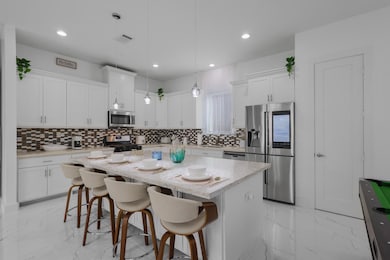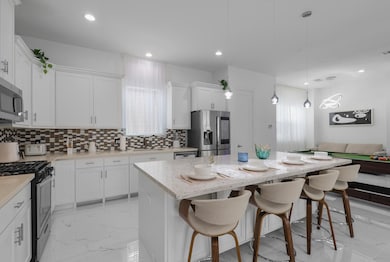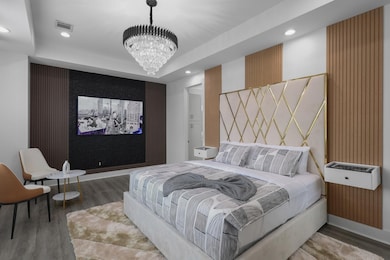6415 Bowling Green St Houston, TX 77021
MacGregor NeighborhoodHighlights
- Housekeeping Services
- Contemporary Architecture
- Hollywood Bathroom
- Maid or Guest Quarters
- Wood Flooring
- High Ceiling
About This Home
A beautiful, extremely well-planned home awaits you its contemporary finishes, the beautify will make you move in day one. 3 bedrooms with 3.5bath, the home boast a full apartment on its first floor, with all the bells and whistles you will need, its own stove, and laundry making it the ideal guest house with its own entry and exit. The main house from its beauty stairs to the gorgeous living space and chef's kitchen, just too many woo factor to keep you smiling. You cannot miss a fully furnished home like this.
Listing Agent
Compass Realty & Associates LLC License #0642764 Listed on: 05/29/2025

Home Details
Home Type
- Single Family
Est. Annual Taxes
- $6,682
Year Built
- Built in 2017
Lot Details
- 2,450 Sq Ft Lot
- Fenced Yard
- Property is Fully Fenced
Parking
- 2 Car Attached Garage
- Garage Door Opener
- Controlled Entrance
Home Design
- Contemporary Architecture
Interior Spaces
- 2,689 Sq Ft Home
- 3-Story Property
- Wet Bar
- Wired For Sound
- Dry Bar
- High Ceiling
- Ceiling Fan
- Window Treatments
- Family Room Off Kitchen
- Living Room
- Combination Kitchen and Dining Room
- Utility Room
- Stacked Washer and Dryer
- Attic Fan
- Security System Leased
Kitchen
- Breakfast Bar
- Gas Oven
- Gas Range
- Free-Standing Range
- <<microwave>>
- Dishwasher
- Kitchen Island
- Disposal
Flooring
- Wood
- Laminate
- Tile
- Vinyl Plank
- Vinyl
Bedrooms and Bathrooms
- 3 Bedrooms
- En-Suite Primary Bedroom
- Maid or Guest Quarters
- Double Vanity
- Hollywood Bathroom
Eco-Friendly Details
- ENERGY STAR Qualified Appliances
- Energy-Efficient HVAC
- Energy-Efficient Lighting
- Energy-Efficient Thermostat
- Ventilation
Schools
- Thompson Elementary School
- Cullen Middle School
- Yates High School
Utilities
- Zoned Heating and Cooling System
- Heating System Uses Gas
- Programmable Thermostat
- No Utilities
- Cable TV Available
Listing and Financial Details
- Property Available on 5/29/25
- Long Term Lease
Community Details
Overview
- Compass Realty & Associates Llc Association
- Southland Court Subdivision
Amenities
- Housekeeping Services
Pet Policy
- Call for details about the types of pets allowed
- Pet Deposit Required
Map
Source: Houston Association of REALTORS®
MLS Number: 10949856
APN: 1381860010003
- 3327 Kilgore St Unit F
- 3333 Kilgore St
- 3343 Tampa St
- 6705 Allegheny St
- 3241 Ozark St
- 3221 Ozark St
- 3202 Ozark St
- 3379 Tampa St
- 6617 Del Rio St Unit D
- 6617 Del Rio St Unit B
- 6733 Peerless St
- 6348 Culberson St
- 6350 Culberson St
- 6344 Culberson St
- 6346 Culberson St
- 6703 Del Rio St
- 6705 Del Rio St
- 3217 Parkwood Dr
- 6817 Peerless St
- 3202 Parkwood Dr
- 3232 Dixie Dr
- 3249 Dixie Dr Unit A
- 3343 Tampa St
- 3359 Ozark St
- 3560 Dixie Dr
- 3223 Charleston St
- 6617 Del Rio St Unit C
- 3232 Parkwood Dr
- 6411 Illinois St
- 3311 Daphne St Unit ID1255369P
- 3313 Daphne St
- 6211 Culberson St
- 3369 Daphne St
- 6702 Lozier St
- 6810 Del Rio St Unit 4
- 3402 Daphne St Unit C
- 3406 Daphne St Unit 5
- 6811 Del Rio St
- 6814 Burkett St
- 6965 Ardmore St
