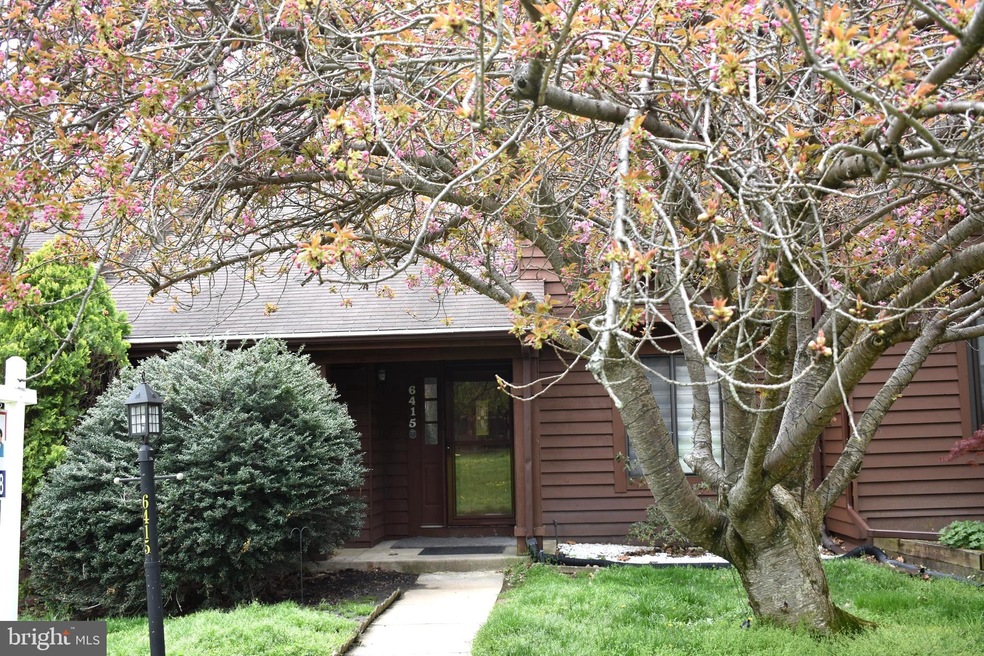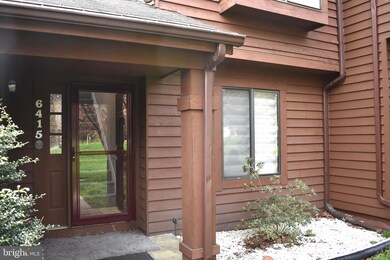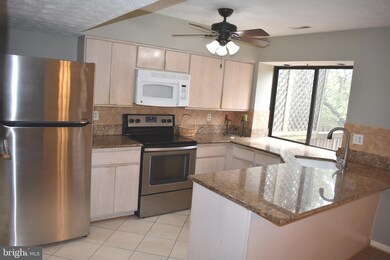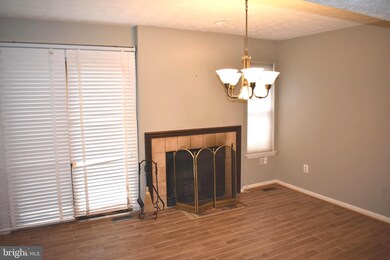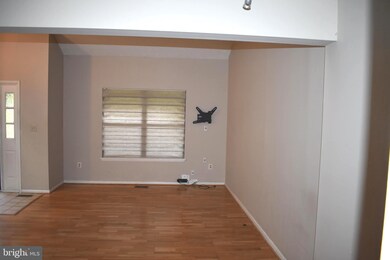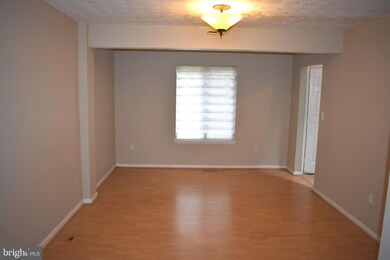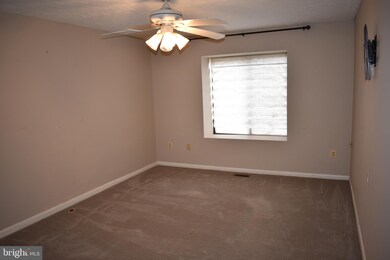
6415 Loring Dr Columbia, MD 21045
Long Reach NeighborhoodEstimated Value: $412,000 - $481,000
Highlights
- Open Floorplan
- Deck
- 1 Fireplace
- Oakland Mills High School Rated A-
- Contemporary Architecture
- Bonus Room
About This Home
As of June 2021FRESHLY PAINTED THROUGHOUT. NEW CARPET IN THE LOWER LEVEL. PLEASE REMOVE SHOES OR USE BOOTIES WHEN SHOWING! LEAVE THE BASEMENT LIGHTS ON! COLUMBIA AMENITIES BUT NO CPRA (COLUMBIA ASSESSMENT)! GREAT LOCATION, CLOSE TO 29& 32 FOR EASY COMMUTING! ATTRACTIVE CONTEMPORARY DESIGN WITH SKYLIGHTS*COVERED FRONT PORCH FACING OPEN SPACE*BRIGHT, OPEN FLOOR PLAN*UPDATED KITCHEN WITH STAINLESS APPLIANCES, GRANITE COUNTERTOP. FIREPLACE/SITTING AREA RIGHT OFF THE KITCHEN. THIS HOME HAS 2 BONUS AREAS-ONE ON THE MAIN LEVEL AND ONE ON THE LOWER LEVEL*MAIN LEVEL LAUNDRY AND POWDER ROOM* MAIN BEDROOM HAS CEILING FAN, 2 CLOSETS AND AN ADJOINING BATH WITH TUB/SHOWER COMBO AND SKYLIGHT. 2 ADDITIONAL BEDROOMS AND FULL BATH ON THE UPPER LEVEL. LOWER LEVEL IS PARTIALLY FINISHED WITH A LARGE FAMILY ROOM, OFFICE/POTENTIAL BEDROOM WITH ADJOINING FULL BATH. BONUS ROOM/UTILITY ROOM THAT CAN BE FINISHED BUT GREAT FOR STORAGE. LOW MAINTENANCE 18X20 DECK AND FENCED IN YARD FOR YOUR POOCH! PARK AND LAKES IN THE NEIGHBORHOOD FOR YOUR ENJOYMENT! NEW CARPET LOWER LEVEL, ALL NEW PAINT, READY TO MOVE IN.
Last Agent to Sell the Property
RE/MAX Advantage Realty License #74942 Listed on: 03/28/2021

Townhouse Details
Home Type
- Townhome
Est. Annual Taxes
- $4,744
Year Built
- Built in 1987
Lot Details
- 2,700 Sq Ft Lot
- Back Yard Fenced
HOA Fees
- $24 Monthly HOA Fees
Home Design
- Contemporary Architecture
- Asbestos Shingle Roof
- Cedar
Interior Spaces
- 1,716 Sq Ft Home
- Property has 3 Levels
- Open Floorplan
- Ceiling Fan
- 1 Fireplace
- Family Room
- Combination Dining and Living Room
- Bonus Room
- Basement
Kitchen
- Stove
- Built-In Microwave
- Ice Maker
- Dishwasher
- Stainless Steel Appliances
- Disposal
Bedrooms and Bathrooms
- 3 Bedrooms
Laundry
- Laundry on main level
- Dryer
- Washer
Parking
- 2 Parking Spaces
- 2 Assigned Parking Spaces
Outdoor Features
- Deck
Utilities
- Heat Pump System
- Electric Water Heater
Listing and Financial Details
- Tax Lot 283
- Assessor Parcel Number 1406500676
Community Details
Overview
- Sewells Orchard Homeowners' Association
- Sewells Orchard Subdivision
Pet Policy
- Limit on the number of pets
Ownership History
Purchase Details
Home Financials for this Owner
Home Financials are based on the most recent Mortgage that was taken out on this home.Purchase Details
Home Financials for this Owner
Home Financials are based on the most recent Mortgage that was taken out on this home.Similar Homes in Columbia, MD
Home Values in the Area
Average Home Value in this Area
Purchase History
| Date | Buyer | Sale Price | Title Company |
|---|---|---|---|
| Beroid Tiffany | $375,000 | Universal Title | |
| Cohen Moyer | $107,600 | -- |
Mortgage History
| Date | Status | Borrower | Loan Amount |
|---|---|---|---|
| Open | Beroid Tiffany | $368,207 | |
| Previous Owner | Cohen Moyer | $106,050 |
Property History
| Date | Event | Price | Change | Sq Ft Price |
|---|---|---|---|---|
| 06/01/2021 06/01/21 | Sold | $375,000 | -0.3% | $219 / Sq Ft |
| 05/04/2021 05/04/21 | Pending | -- | -- | -- |
| 04/23/2021 04/23/21 | Price Changed | $375,999 | 0.0% | $219 / Sq Ft |
| 04/23/2021 04/23/21 | For Sale | $375,999 | +0.3% | $219 / Sq Ft |
| 04/12/2021 04/12/21 | Off Market | $375,000 | -- | -- |
| 03/28/2021 03/28/21 | For Sale | $360,000 | 0.0% | $210 / Sq Ft |
| 10/28/2017 10/28/17 | Rented | $2,200 | 0.0% | -- |
| 10/07/2017 10/07/17 | Under Contract | -- | -- | -- |
| 09/15/2017 09/15/17 | For Rent | $2,200 | -- | -- |
Tax History Compared to Growth
Tax History
| Year | Tax Paid | Tax Assessment Tax Assessment Total Assessment is a certain percentage of the fair market value that is determined by local assessors to be the total taxable value of land and additions on the property. | Land | Improvement |
|---|---|---|---|---|
| 2024 | $5,426 | $347,667 | $0 | $0 |
| 2023 | $5,091 | $327,833 | $0 | $0 |
| 2022 | $4,766 | $308,000 | $130,000 | $178,000 |
| 2021 | $4,738 | $306,733 | $0 | $0 |
| 2020 | $4,729 | $305,467 | $0 | $0 |
| 2019 | $4,387 | $304,200 | $82,500 | $221,700 |
| 2018 | $4,287 | $293,933 | $0 | $0 |
| 2017 | $4,085 | $304,200 | $0 | $0 |
| 2016 | -- | $273,400 | $0 | $0 |
| 2015 | -- | $267,467 | $0 | $0 |
| 2014 | -- | $261,533 | $0 | $0 |
Agents Affiliated with this Home
-
Charles Marshall

Seller's Agent in 2021
Charles Marshall
RE/MAX
(410) 375-4775
3 in this area
54 Total Sales
-
Sheron Marshall

Seller Co-Listing Agent in 2021
Sheron Marshall
RE/MAX
2 in this area
25 Total Sales
-
Nick Waldner

Buyer's Agent in 2021
Nick Waldner
Keller Williams Realty Centre
(410) 726-7364
17 in this area
1,472 Total Sales
-
Scott Moran

Buyer Co-Listing Agent in 2021
Scott Moran
Keller Williams Realty Centre
(443) 472-0589
8 in this area
169 Total Sales
-
M
Seller's Agent in 2017
Mickey Cohen
Century 21 New Millennium
Map
Source: Bright MLS
MLS Number: MDHW291880
APN: 06-500676
- 6414 Autumn Gold Ct
- 6300 Loring Dr
- 6404 Snowman Ct
- 6267 Blue Dart Place
- 6867 Happyheart Ln
- 9481 Farewell Rd
- 6411 Sunset Light
- 6281 Hidden Clearing
- 6394 Tawny Bloom
- 9413 Farewell Rd
- 9341 Ourtime Ln
- 9269 Pigeon Wing Place
- 9551 Woodblock Row
- 6367 Tinted Hill
- 6136 Sinbad Place
- 6290 Setting Star
- 9010 Phillip Dorsey Way
- 9546 Angelina Cir
- 9628 Rocksparkle Row
- 9222 Bellfall Ct
- 6415 Loring Dr
- 6413 Loring Dr
- 6417 Loring Dr
- 6411 Loring Dr
- 6400 Autumn Gold Ct
- 6402 Autumn Gold Ct
- 6404 Autumn Gold Ct
- 6406 Autumn Gold Ct
- 6410 Loring Dr
- 6416 Loring Dr
- 6412 Loring Dr
- 6414 Loring Dr
- 6422 Loring Dr
- 6424 Loring Dr
- 6420 Loring Dr
- 6426 Loring Dr
- 6410 Autumn Gold Ct
- 6406 Loring Dr
- 6412 Autumn Gold Ct
- 6404 Loring Dr
