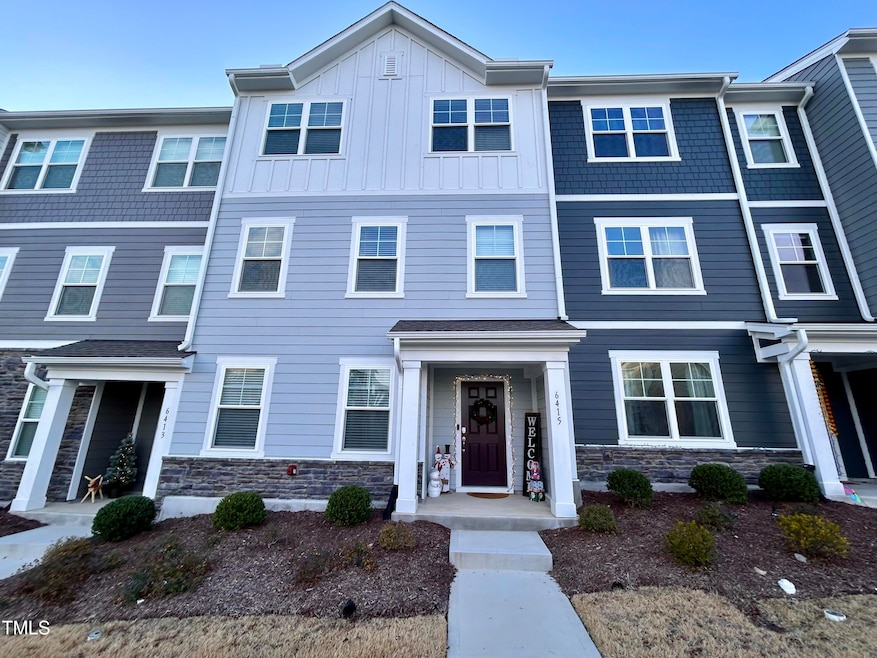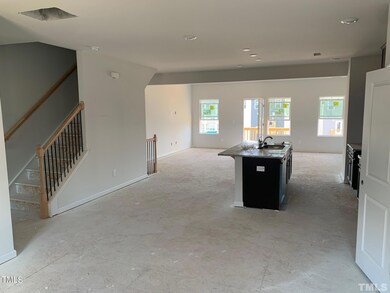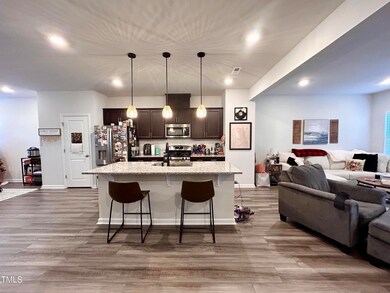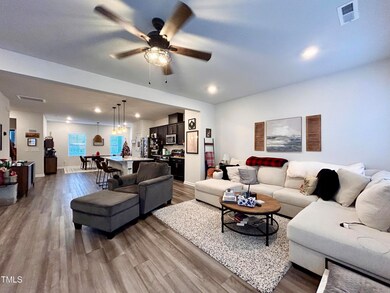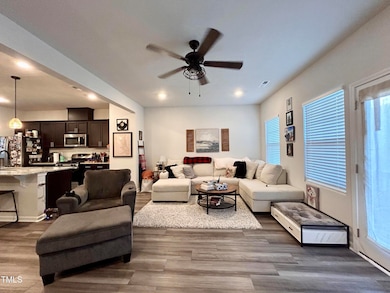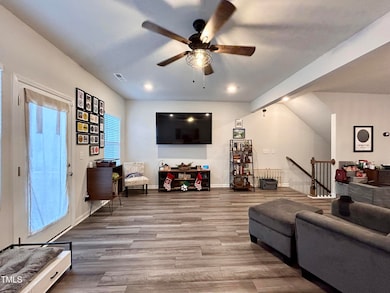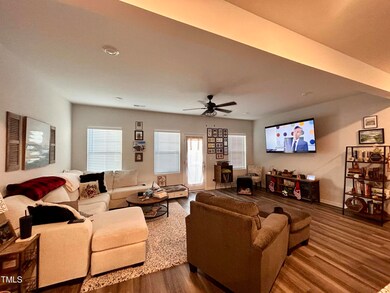
6415 Mentor Place Raleigh, NC 27616
Forestville NeighborhoodHighlights
- Community Cabanas
- Solar Power System
- Clubhouse
- Fitness Center
- Open Floorplan
- Traditional Architecture
About This Home
As of February 2024This home offers a spacious open floor plan featuring a large living area. Stylish kitchen with a center island, granite countertops and upgraded stainless steel appliances, gas range, and Kitchen Aid Dishwasher. The Master suite includes a double shower and a large walk-in closet. With 4 bedrooms and 3.5 baths, it provides flexibility and privacy, including a first-floor bedroom and full bath. The smart garage, Ring video doorbell, and alarm hub enhance security. New Solar Panels add to comfort and energy efficiency. They have cut the electrical cost in half. Purchase price includes the solar panel added benefits. Enjoy community amenities like a pool, clubhouse, gym, and dog park. Plus, the convenience of nearby commercial spaces, including a brewery, coffee shop, preschool, and more. Easy access to miles of biking and hiking trails, community parks, restaurants, entertainment, schools, and state of the art medical facilities adds to the appeal.
Last Agent to Sell the Property
Coldwell Banker HPW License #309521 Listed on: 12/27/2023

Townhouse Details
Home Type
- Townhome
Est. Annual Taxes
- $3,039
Year Built
- Built in 2022
Lot Details
- 1,742 Sq Ft Lot
- Two or More Common Walls
- Landscaped
HOA Fees
- $148 Monthly HOA Fees
Parking
- 2 Car Attached Garage
- Rear-Facing Garage
- 2 Open Parking Spaces
Home Design
- Traditional Architecture
- Brick or Stone Mason
- Slab Foundation
- Stone
Interior Spaces
- 2,180 Sq Ft Home
- 3-Story Property
- Open Floorplan
- Crown Molding
- Ceiling Fan
- Pull Down Stairs to Attic
Kitchen
- Self-Cleaning Oven
- Gas Range
- Microwave
- Ice Maker
- Dishwasher
- Kitchen Island
- Granite Countertops
- Disposal
Flooring
- Carpet
- Tile
- Luxury Vinyl Tile
Bedrooms and Bathrooms
- 4 Bedrooms
Laundry
- Laundry Room
- Dryer
- Washer
Eco-Friendly Details
- Solar Power System
- Heating system powered by active solar
Outdoor Features
- In Ground Pool
- Covered patio or porch
- Built-In Barbecue
Schools
- River Bend Elementary And Middle School
- Rolesville High School
Utilities
- Central Heating and Cooling System
- Vented Exhaust Fan
- Electric Water Heater
- High Speed Internet
- Cable TV Available
Additional Features
- Accessible Common Area
- Suburban Location
Listing and Financial Details
- Assessor Parcel Number 1736.02-58-6569.000
Community Details
Overview
- Association fees include insurance, ground maintenance, maintenance structure
- Elite Management Professonals Association, Phone Number (919) 871-0022
- 5401 North Subdivision
- Maintained Community
Amenities
- Restaurant
- Clubhouse
Recreation
- Community Playground
- Fitness Center
- Community Cabanas
- Community Pool
- Park
- Dog Park
- Jogging Path
- Trails
Ownership History
Purchase Details
Home Financials for this Owner
Home Financials are based on the most recent Mortgage that was taken out on this home.Purchase Details
Purchase Details
Home Financials for this Owner
Home Financials are based on the most recent Mortgage that was taken out on this home.Similar Homes in Raleigh, NC
Home Values in the Area
Average Home Value in this Area
Purchase History
| Date | Type | Sale Price | Title Company |
|---|---|---|---|
| Warranty Deed | $405,000 | None Listed On Document | |
| Special Warranty Deed | -- | None Listed On Document | |
| Special Warranty Deed | $375,000 | -- |
Mortgage History
| Date | Status | Loan Amount | Loan Type |
|---|---|---|---|
| Open | $324,000 | New Conventional | |
| Previous Owner | $281,243 | New Conventional |
Property History
| Date | Event | Price | Change | Sq Ft Price |
|---|---|---|---|---|
| 07/16/2025 07/16/25 | Pending | -- | -- | -- |
| 07/09/2025 07/09/25 | Price Changed | $380,000 | -1.3% | $167 / Sq Ft |
| 06/26/2025 06/26/25 | Price Changed | $385,000 | -1.3% | $170 / Sq Ft |
| 06/20/2025 06/20/25 | Price Changed | $390,000 | -1.0% | $172 / Sq Ft |
| 06/12/2025 06/12/25 | Price Changed | $394,000 | -0.3% | $173 / Sq Ft |
| 05/22/2025 05/22/25 | For Sale | $395,000 | -2.5% | $174 / Sq Ft |
| 02/22/2024 02/22/24 | Sold | $405,000 | -4.7% | $186 / Sq Ft |
| 01/16/2024 01/16/24 | Pending | -- | -- | -- |
| 01/04/2024 01/04/24 | Price Changed | $425,000 | -2.3% | $195 / Sq Ft |
| 12/27/2023 12/27/23 | For Sale | $435,000 | -- | $200 / Sq Ft |
Tax History Compared to Growth
Tax History
| Year | Tax Paid | Tax Assessment Tax Assessment Total Assessment is a certain percentage of the fair market value that is determined by local assessors to be the total taxable value of land and additions on the property. | Land | Improvement |
|---|---|---|---|---|
| 2024 | $3,278 | $375,114 | $75,000 | $300,114 |
| 2023 | $3,040 | $277,090 | $60,000 | $217,090 |
| 2022 | $608 | $60,000 | $60,000 | $0 |
Agents Affiliated with this Home
-
Cynthia Quarantello

Seller's Agent in 2025
Cynthia Quarantello
Real Broker LLC
(919) 830-9051
2 in this area
295 Total Sales
-
Karsten Kohlrausch
K
Seller Co-Listing Agent in 2025
Karsten Kohlrausch
Real Broker LLC
(919) 749-6975
1 in this area
25 Total Sales
-
Janet Ellis
J
Buyer Co-Listing Agent in 2025
Janet Ellis
Real Broker LLC
(252) 489-3192
1 in this area
14 Total Sales
-
Jordan Ramsey

Seller's Agent in 2024
Jordan Ramsey
Coldwell Banker HPW
(919) 868-7640
1 in this area
74 Total Sales
-
Calvin Ramsey

Seller Co-Listing Agent in 2024
Calvin Ramsey
Coldwell Banker HPW
(919) 573-4550
1 in this area
483 Total Sales
Map
Source: Doorify MLS
MLS Number: 10003451
APN: 1736.02-58-6569-000
- 5432 Crescent Square St
- 5430 Crescent Square St
- 6112 Balance Ct
- 4940 Enlightenment Rd
- 6313 Kayton St
- 6631 Perry Creek Rd
- 6107 Kayton St
- 6618 Perry Creek Rd
- 6536 Perry Creek Rd
- 6609 Truxton Ln
- 5910 Giddings St
- 6612 Enrichment Ln
- 6511 Academic Ave
- 6351 Perry Creek Rd
- 5520 Advancing Ave
- 6352 Perry Creek Rd
- 5717 Beardall St
- 5413 Botany Bay Dr
- 6309 Expertise Ave
- 6624 Professor St
