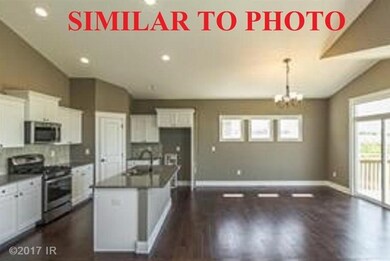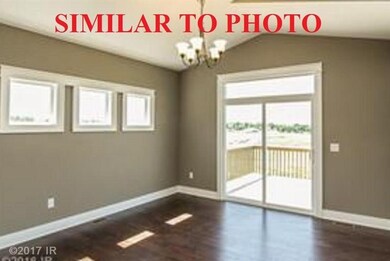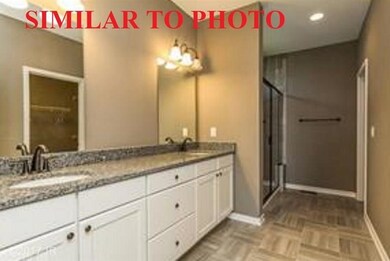
6415 NE 8th Ct Des Moines, IA 50313
Marquisville NeighborhoodEstimated Value: $435,000 - $527,863
Highlights
- Newly Remodeled
- 1 Fireplace
- Forced Air Heating and Cooling System
- Ranch Style House
- Tile Flooring
- Family Room Downstairs
About This Home
As of August 2017You will love the location of this Hubbell Fostoria WALK-OUT Ranch home that overlooks the golf course, with a great tree line to the north & a small creek. This home has over 3,000 S.F. of finish, with an open floor plan that feels very grand w/box ceiling in the DR, Master Bd & double box ceiling in the LR. The inviting front porch will draw you into this home with 4 BD, 3 BA, 3 Car Garage and finished LL. The large GR w/corner fireplace opens out into the Kit & dining area to give you lots of family & entertainment space. The Kit includes staggered white cabinets, SS appliances, granite counters & pantry. Beautiful brush nickel lighting fixtures & hardware throughout home. Master BD & BA are big & beautiful with tray ceiling, double sink, spacious walk-in closet & 5ft tiled shower. LL features 1,033 sq.ft. Fin. 9ft ceilings, 4th BD w/walk-in closet, 3rd BA, 19 X 35 FR w/extra storage, sliding glass doors to the 10X10 patio that overlooks the golf course. Assoc Fees: $200/year.
Last Agent to Sell the Property
Karen Kelly, CRS GRI
Iowa Realty Ankeny Listed on: 01/24/2017

Last Buyer's Agent
Bob Cazavilan
United Real Estate Profess

Home Details
Home Type
- Single Family
Est. Annual Taxes
- $6,822
Year Built
- Built in 2017 | Newly Remodeled
Lot Details
- 0.26
HOA Fees
- $17 Monthly HOA Fees
Home Design
- Ranch Style House
- Asphalt Shingled Roof
- Stone Siding
- Vinyl Siding
Interior Spaces
- 2,069 Sq Ft Home
- 1 Fireplace
- Family Room Downstairs
- Dining Area
- Finished Basement
- Walk-Out Basement
- Fire and Smoke Detector
- Laundry on main level
Kitchen
- Stove
- Microwave
- Dishwasher
Flooring
- Carpet
- Laminate
- Tile
Bedrooms and Bathrooms
- 4 Bedrooms | 3 Main Level Bedrooms
Parking
- 3 Car Attached Garage
- Driveway
Additional Features
- 0.26 Acre Lot
- Forced Air Heating and Cooling System
Community Details
- Hubbell Communities Association
- Built by Hubbell Homes
Listing and Financial Details
- Assessor Parcel Number 2700246480201
Ownership History
Purchase Details
Home Financials for this Owner
Home Financials are based on the most recent Mortgage that was taken out on this home.Purchase Details
Home Financials for this Owner
Home Financials are based on the most recent Mortgage that was taken out on this home.Purchase Details
Home Financials for this Owner
Home Financials are based on the most recent Mortgage that was taken out on this home.Similar Homes in Des Moines, IA
Home Values in the Area
Average Home Value in this Area
Purchase History
| Date | Buyer | Sale Price | Title Company |
|---|---|---|---|
| Sage Homes Inc | $80,000 | -- | |
| Sage Homes Inc | $90,000 | None Listed On Document | |
| Leonard Lester O | -- | None Available | |
| Hubbell Homes Llc | -- | None Available |
Mortgage History
| Date | Status | Borrower | Loan Amount |
|---|---|---|---|
| Open | Sage Homes Inc | $495,000 | |
| Closed | Sage Homes Inc | $460,325 | |
| Previous Owner | Hubbell Homes Llc | $280,000 |
Property History
| Date | Event | Price | Change | Sq Ft Price |
|---|---|---|---|---|
| 08/23/2017 08/23/17 | Sold | $404,318 | +6.4% | $195 / Sq Ft |
| 07/24/2017 07/24/17 | Pending | -- | -- | -- |
| 01/24/2017 01/24/17 | For Sale | $379,900 | -- | $184 / Sq Ft |
Tax History Compared to Growth
Tax History
| Year | Tax Paid | Tax Assessment Tax Assessment Total Assessment is a certain percentage of the fair market value that is determined by local assessors to be the total taxable value of land and additions on the property. | Land | Improvement |
|---|---|---|---|---|
| 2024 | $6,822 | $515,500 | $74,700 | $440,800 |
| 2023 | $6,698 | $515,500 | $74,700 | $440,800 |
| 2022 | $6,588 | $420,000 | $64,900 | $355,100 |
| 2021 | $6,518 | $420,000 | $64,900 | $355,100 |
| 2020 | $6,518 | $398,500 | $60,700 | $337,800 |
| 2019 | $6,570 | $398,500 | $60,700 | $337,800 |
| 2018 | $912 | $386,500 | $57,800 | $328,700 |
| 2017 | $38 | $53,500 | $38,500 | $15,000 |
Agents Affiliated with this Home
-
K
Seller's Agent in 2017
Karen Kelly, CRS GRI
Iowa Realty Ankeny
(515) 360-8079
-
Teresa Knox

Seller Co-Listing Agent in 2017
Teresa Knox
Iowa Realty Ankeny
(515) 240-3078
10 in this area
147 Total Sales
-
B
Buyer's Agent in 2017
Bob Cazavilan
United Real Estate Profess
(515) 669-5123
Map
Source: Des Moines Area Association of REALTORS®
MLS Number: 531331
APN: 27002464802001
- 6398 NE 8th Ct
- 1048 NE 64th Ave
- 6542 NE 9th Ct
- 23 Greens at Woodland Hills 6 Ave
- 24 Greens at Woodland Hills 6 Ave
- 1032 NE 64th Ave
- 1064 NE 64th Ave
- 6573 NE 11th Ct
- 6570 NE 11th Ct
- 6411 NE 11th Ct
- 6403 NE 11th Ct
- 6443 NE 11th Ct
- 1099 NE 64th Ave
- 6433 NE 11th Ct
- 6381 NE 11th Ct
- 6423 NE 11th Ct
- 6417 NE 11th Ct
- 6557 NE 11th Ct
- 6565 NE 11th Ct
- 6579 NE 11th Ct






