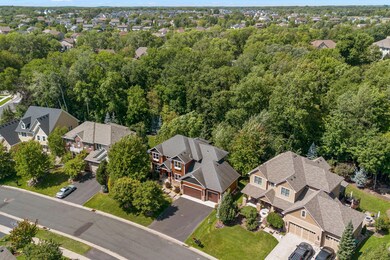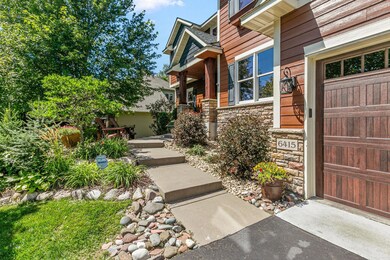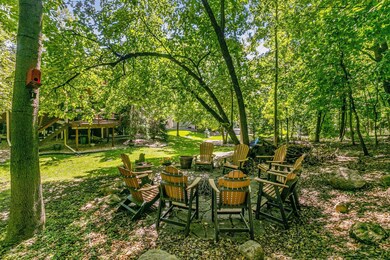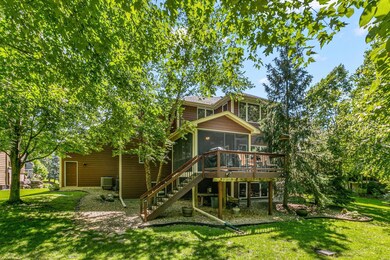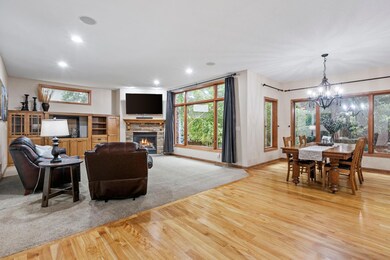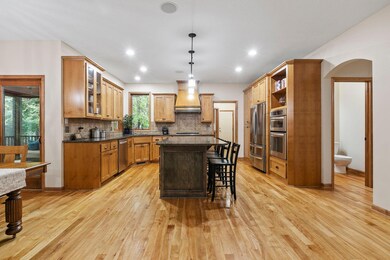
Highlights
- Family Room with Fireplace
- Home Office
- 3 Car Attached Garage
- Wayzata Central Middle School Rated A+
- The kitchen features windows
- Forced Air Heating and Cooling System
About This Home
As of June 2025Gorgeous former Creek Hill model home located in WAYZATA SCHOOL’S sought after Prominence Woods neighborhood. Bright, open floor-plan w/ tons of natural light. Gourmet kitchen w/ quartz counters, SS apps, hood & gas stove opens to living room w/ stone fireplace & built-ins. Walk out to screened-in porch & deck overlooking private, wooded back yard with firepit. Office, frml dining & laundry room on ML. Upper level w/ 4 beds, 3 baths & LOFT. Oversized Primary Suite w/ vaulted ceiling, dual sinks, tub, walk-in shower & walk-in closet. Finished LL w/ stone fireplace, wet bar, addt’l bedroom/exercise room, 3/4 bath & ample storage. 3-zone HVAC. Conveniently located close to parks, trails, schools, restaurants & more!
Home Details
Home Type
- Single Family
Est. Annual Taxes
- $10,240
Year Built
- Built in 2007
Lot Details
- 0.42 Acre Lot
- Lot Dimensions are 80x187x116x192
HOA Fees
- $29 Monthly HOA Fees
Parking
- 3 Car Attached Garage
Home Design
- Pitched Roof
Interior Spaces
- 2-Story Property
- Family Room with Fireplace
- 2 Fireplaces
- Dining Room
- Home Office
- Game Room with Fireplace
- Recreation Room
- Loft
Kitchen
- Built-In Oven
- Cooktop
- Microwave
- Dishwasher
- Disposal
- The kitchen features windows
Bedrooms and Bathrooms
- 5 Bedrooms
Finished Basement
- Basement Fills Entire Space Under The House
- Sump Pump
- Drain
Additional Features
- Air Exchanger
- Forced Air Heating and Cooling System
Community Details
- Association fees include shared amenities
- Prominence Woods Homeowners Association, Phone Number (763) 553-0325
- Prominence Woods Subdivision
Listing and Financial Details
- Assessor Parcel Number 3111922420025
Ownership History
Purchase Details
Home Financials for this Owner
Home Financials are based on the most recent Mortgage that was taken out on this home.Purchase Details
Home Financials for this Owner
Home Financials are based on the most recent Mortgage that was taken out on this home.Purchase Details
Home Financials for this Owner
Home Financials are based on the most recent Mortgage that was taken out on this home.Purchase Details
Purchase Details
Similar Homes in Osseo, MN
Home Values in the Area
Average Home Value in this Area
Purchase History
| Date | Type | Sale Price | Title Company |
|---|---|---|---|
| Warranty Deed | $860,000 | Burnet Title | |
| Warranty Deed | $500 | None Listed On Document | |
| Warranty Deed | $770,000 | Burnet Title | |
| Warranty Deed | $743,077 | -- | |
| Warranty Deed | $7,011,160 | -- |
Mortgage History
| Date | Status | Loan Amount | Loan Type |
|---|---|---|---|
| Open | $696,000 | New Conventional | |
| Previous Owner | $640,000 | Credit Line Revolving | |
| Previous Owner | $60,000 | Credit Line Revolving |
Property History
| Date | Event | Price | Change | Sq Ft Price |
|---|---|---|---|---|
| 06/25/2025 06/25/25 | Sold | $860,000 | -4.4% | $209 / Sq Ft |
| 06/17/2025 06/17/25 | Pending | -- | -- | -- |
| 05/21/2025 05/21/25 | For Sale | $899,900 | +16.9% | $218 / Sq Ft |
| 10/23/2023 10/23/23 | Sold | $770,000 | 0.0% | $187 / Sq Ft |
| 10/09/2023 10/09/23 | Pending | -- | -- | -- |
| 10/02/2023 10/02/23 | Off Market | $770,000 | -- | -- |
| 09/21/2023 09/21/23 | Price Changed | $799,000 | -3.2% | $194 / Sq Ft |
| 08/24/2023 08/24/23 | Price Changed | $825,000 | -2.9% | $200 / Sq Ft |
| 08/18/2023 08/18/23 | For Sale | $850,000 | -- | $206 / Sq Ft |
Tax History Compared to Growth
Tax History
| Year | Tax Paid | Tax Assessment Tax Assessment Total Assessment is a certain percentage of the fair market value that is determined by local assessors to be the total taxable value of land and additions on the property. | Land | Improvement |
|---|---|---|---|---|
| 2023 | $10,409 | $875,200 | $189,700 | $685,500 |
| 2022 | $9,122 | $852,100 | $163,200 | $688,900 |
| 2021 | $9,268 | $684,200 | $131,200 | $553,000 |
| 2020 | $9,481 | $689,300 | $140,000 | $549,300 |
| 2019 | $9,074 | $680,400 | $155,500 | $524,900 |
| 2018 | $9,535 | $646,800 | $140,500 | $506,300 |
| 2017 | $9,658 | $664,400 | $190,000 | $474,400 |
| 2016 | $9,917 | $664,700 | $195,000 | $469,700 |
| 2015 | $9,773 | $644,700 | $195,000 | $449,700 |
| 2014 | -- | $606,900 | $195,000 | $411,900 |
Agents Affiliated with this Home
-

Seller's Agent in 2025
Q Moet
Coldwell Banker Burnet
(651) 373-0173
2 in this area
45 Total Sales
-

Buyer's Agent in 2025
Jill Weaver
Keller Williams Realty Integrity
(763) 315-1000
30 in this area
98 Total Sales
-

Seller's Agent in 2023
Kelly Brown
eXp Realty
(763) 416-1279
142 in this area
1,020 Total Sales
Map
Source: NorthstarMLS
MLS Number: 6410021
APN: 31-119-22-42-0025
- 17851 63rd Ave N
- 17806 Elm Rd N
- 6750 Troy Ln N
- 6758 Troy Ln N
- 18810 65th Place N
- 6773 Urbandale Ln N
- 6800 Troy Ln N
- 18175 61st Ave N
- 6274 Zircon Ln N
- 17299 66th Place N
- 6419 Alvarado Ln N
- 6287 Fountain Ln N
- 6860 Peony Ln N
- 18522 60th Ave N
- 17907 69th Place N
- 17626 68th Place N
- 18367 60th Ave N
- 17980 69th Place N
- 1988 Leaping Deer Cir
- 5989 Xanthus Ln N

