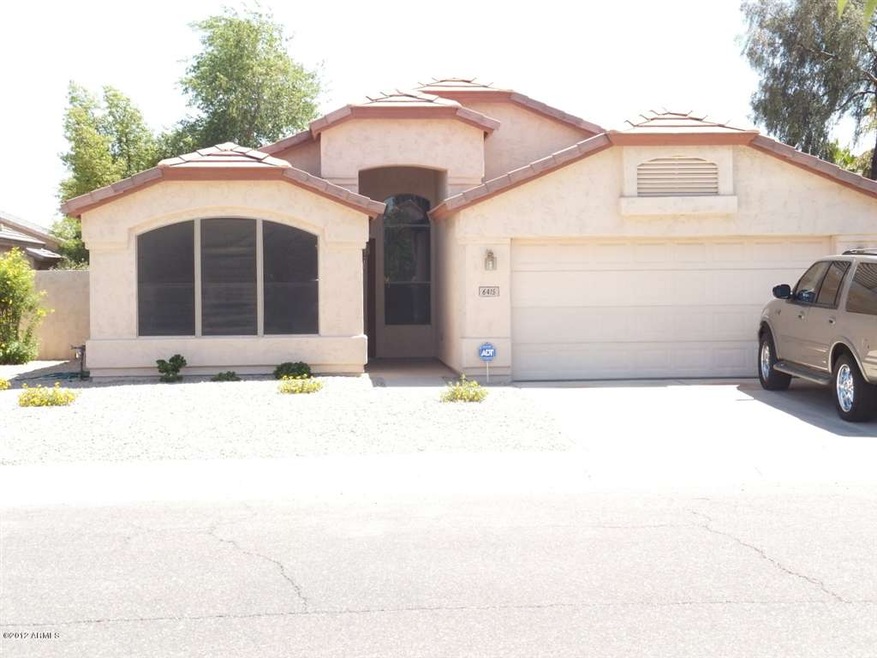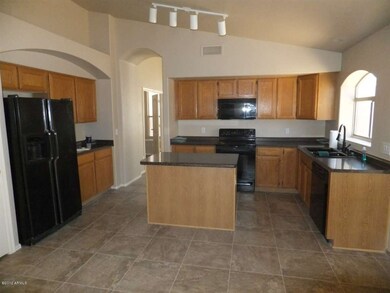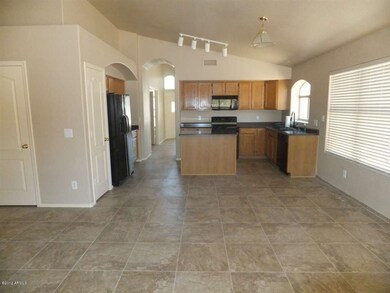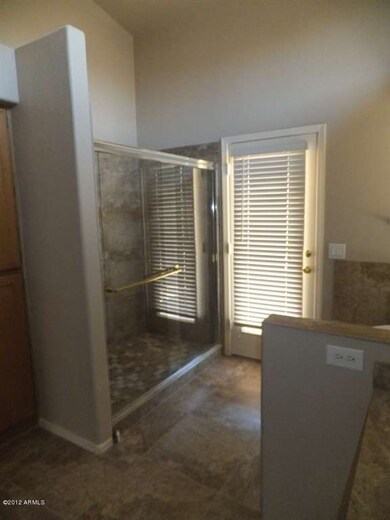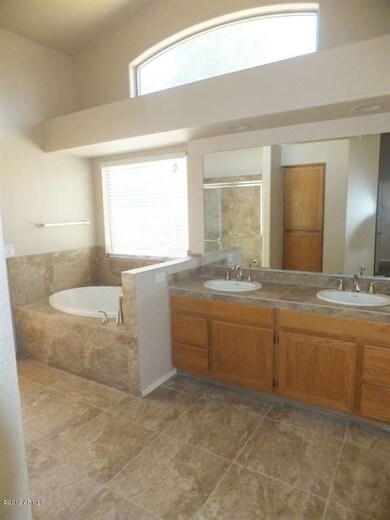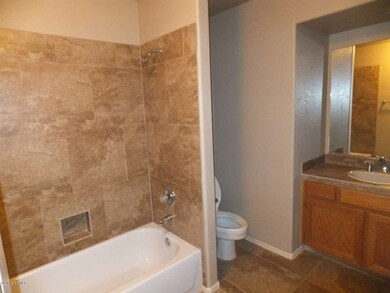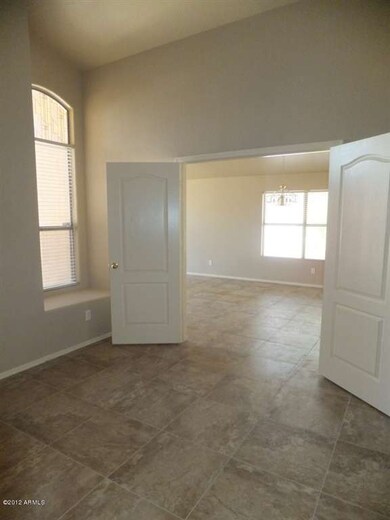
6415 W Escuda Rd Glendale, AZ 85308
Arrowhead NeighborhoodHighlights
- Formal Dining Room
- Skylights
- Eat-In Kitchen
- Highland Lakes School Rated A
- Fireplace
- Built-in Bookshelves
About This Home
As of July 2025BEAUTIFULLY REMODELED HOME IN HIGHLY DESIREABLE ARROWHEAD RANCH. 3 BED WITH A DEN, FIREPLACE FORMAL LIVING AND DINNING WITH EAT IN KITCHEN AS WELL, GREAT FLOOR PLAN AND REMODELED RIGHT COME AND SEE THIS GEORGEOUS ARROWHEAD HOME!!NOT A FORECLOSURE OR REO!!!
Last Agent to Sell the Property
Trina Alessandro
Gentry Real Estate License #SA525303000 Listed on: 06/18/2012
Last Buyer's Agent
Lawrence Herman
West USA Realty License #SA544243000
Home Details
Home Type
- Single Family
Est. Annual Taxes
- $2,448
Year Built
- Built in 1997
Lot Details
- Desert faces the front of the property
- Block Wall Fence
- Desert Landscape
Parking
- 2 Car Garage
Home Design
- Wood Frame Construction
- Tile Roof
- Stucco
Interior Spaces
- 1,968 Sq Ft Home
- Built-in Bookshelves
- Skylights
- Fireplace
- Solar Screens
- Formal Dining Room
Kitchen
- Eat-In Kitchen
- Dishwasher
- Kitchen Island
- Disposal
Bedrooms and Bathrooms
- 3 Bedrooms
- Separate Bedroom Exit
- Walk-In Closet
- Remodeled Bathroom
- Separate Shower in Primary Bathroom
Laundry
- Laundry in unit
- Washer and Dryer Hookup
Schools
- Highland Lakes Elementary School
- Highland Lakes Middle School
- Deer Valley High School
Utilities
- Refrigerated Cooling System
- Heating System Uses Natural Gas
Additional Features
- North or South Exposure
- Playground
Community Details
Overview
- $1,448 per year Dock Fee
- Association fees include common area maintenance
- Arrowhead Ranch HOA, Phone Number (623) 877-1396
- Built by CONTINENTAL
- Carefree
Recreation
- Community Playground
Ownership History
Purchase Details
Home Financials for this Owner
Home Financials are based on the most recent Mortgage that was taken out on this home.Purchase Details
Home Financials for this Owner
Home Financials are based on the most recent Mortgage that was taken out on this home.Purchase Details
Home Financials for this Owner
Home Financials are based on the most recent Mortgage that was taken out on this home.Purchase Details
Similar Homes in Glendale, AZ
Home Values in the Area
Average Home Value in this Area
Purchase History
| Date | Type | Sale Price | Title Company |
|---|---|---|---|
| Warranty Deed | $242,900 | First American Title Ins Co | |
| Warranty Deed | $219,000 | Dhi Title Agency | |
| Warranty Deed | $128,345 | First American Title | |
| Warranty Deed | -- | First American Title |
Mortgage History
| Date | Status | Loan Amount | Loan Type |
|---|---|---|---|
| Open | $264,000 | New Conventional | |
| Closed | $176,146 | New Conventional | |
| Closed | $194,320 | New Conventional | |
| Previous Owner | $175,000 | New Conventional | |
| Previous Owner | $175,200 | New Conventional | |
| Previous Owner | $119,900 | Unknown | |
| Previous Owner | $30,000 | Credit Line Revolving | |
| Previous Owner | $122,450 | New Conventional |
Property History
| Date | Event | Price | Change | Sq Ft Price |
|---|---|---|---|---|
| 07/18/2025 07/18/25 | Sold | $470,000 | 0.0% | $239 / Sq Ft |
| 06/14/2025 06/14/25 | Pending | -- | -- | -- |
| 06/10/2025 06/10/25 | For Sale | $470,000 | 0.0% | $239 / Sq Ft |
| 07/21/2023 07/21/23 | Rented | $2,500 | 0.0% | -- |
| 07/06/2023 07/06/23 | Under Contract | -- | -- | -- |
| 06/01/2023 06/01/23 | For Rent | $2,500 | 0.0% | -- |
| 08/29/2014 08/29/14 | Sold | $242,900 | 0.0% | $123 / Sq Ft |
| 08/11/2014 08/11/14 | Pending | -- | -- | -- |
| 07/20/2014 07/20/14 | Price Changed | $242,900 | 0.0% | $123 / Sq Ft |
| 06/21/2014 06/21/14 | Price Changed | $243,000 | -0.8% | $123 / Sq Ft |
| 05/27/2014 05/27/14 | Price Changed | $245,000 | -1.6% | $124 / Sq Ft |
| 04/01/2014 04/01/14 | Price Changed | $249,000 | -0.4% | $127 / Sq Ft |
| 03/05/2014 03/05/14 | For Sale | $250,000 | +14.2% | $127 / Sq Ft |
| 06/21/2012 06/21/12 | Sold | $219,000 | -2.2% | $111 / Sq Ft |
| 06/21/2012 06/21/12 | Pending | -- | -- | -- |
| 06/18/2012 06/18/12 | For Sale | $224,000 | -- | $114 / Sq Ft |
Tax History Compared to Growth
Tax History
| Year | Tax Paid | Tax Assessment Tax Assessment Total Assessment is a certain percentage of the fair market value that is determined by local assessors to be the total taxable value of land and additions on the property. | Land | Improvement |
|---|---|---|---|---|
| 2025 | $2,448 | $25,587 | -- | -- |
| 2024 | $2,041 | $24,368 | -- | -- |
| 2023 | $2,041 | $35,960 | $7,190 | $28,770 |
| 2022 | $1,987 | $28,020 | $5,600 | $22,420 |
| 2021 | $2,095 | $26,130 | $5,220 | $20,910 |
| 2020 | $2,072 | $24,270 | $4,850 | $19,420 |
| 2019 | $2,020 | $23,010 | $4,600 | $18,410 |
| 2018 | $1,970 | $21,680 | $4,330 | $17,350 |
| 2017 | $1,917 | $19,950 | $3,990 | $15,960 |
| 2016 | $1,819 | $19,470 | $3,890 | $15,580 |
| 2015 | $1,686 | $18,570 | $3,710 | $14,860 |
Agents Affiliated with this Home
-
P
Seller's Agent in 2025
Patrick Clark
Berkshire Hathaway HomeServices Arizona Properties
-
D
Seller's Agent in 2023
David Hayes
Varsity Realty
-
A
Seller's Agent in 2014
Ali Al-Asady
HomeSmart
-
P
Buyer's Agent in 2014
Patty LaBenske
Howe Realty
-
T
Seller's Agent in 2012
Trina Alessandro
Gentry Real Estate
-
L
Buyer's Agent in 2012
Lawrence Herman
West USA Realty
Map
Source: Arizona Regional Multiple Listing Service (ARMLS)
MLS Number: 4776312
APN: 200-28-298
- 19976 N 63rd Dr
- 6502 W Wahalla Ln
- 6382 W Blackhawk Dr
- 19605 N 64th Ln
- 19520 N 65th Ave
- 19697 N 66th Ave
- 6180 W Oraibi Dr
- 20218 N 61st Ave
- 19622 N 66th Ln
- 19435 N 62nd Ave
- 6135 W Oraibi Dr
- 20277 N 68th Dr
- 6439 W Kristal Way
- 6722 W Piute Ave
- 6708 W Utopia Rd
- 6858 W Potter Dr
- 4810 W Tonopah Dr
- 5919 W Blackhawk Dr
- 6172 W Kerry Ln
- 6017 W Kristal Way
