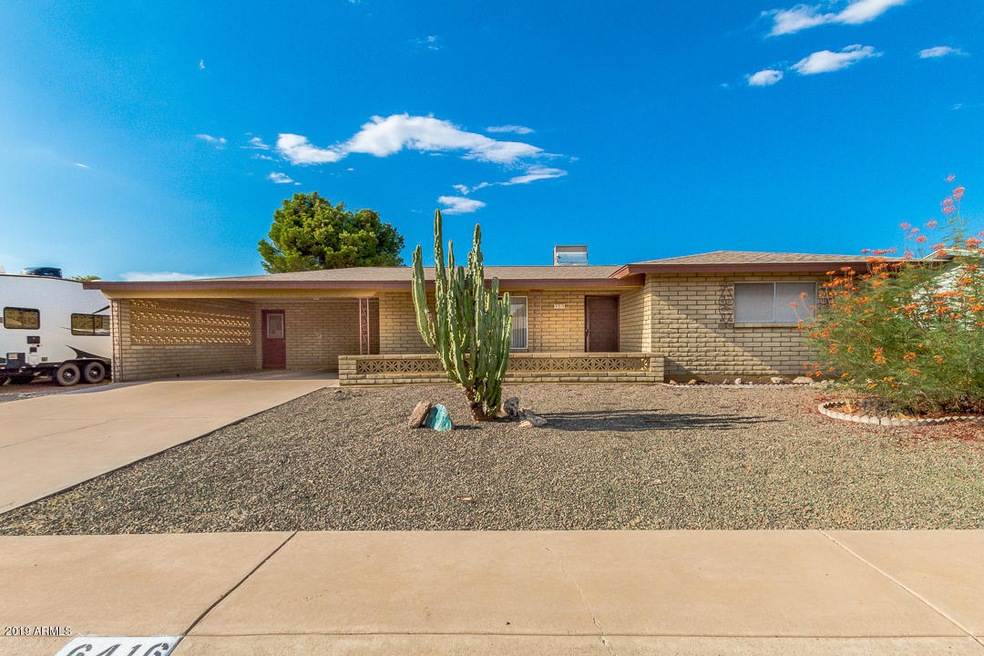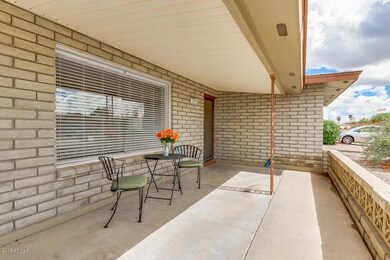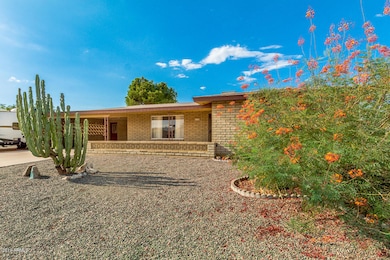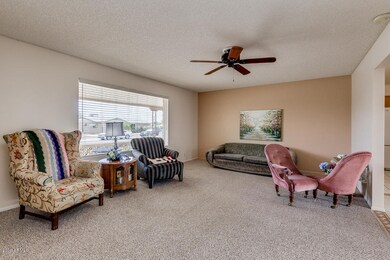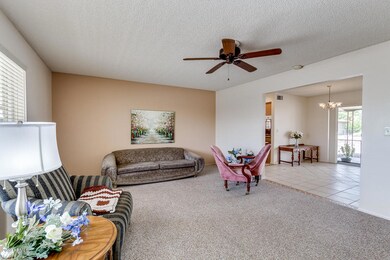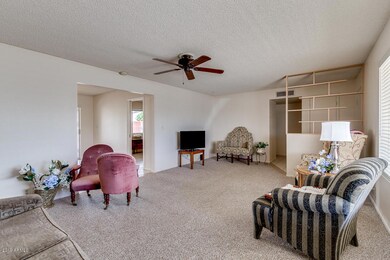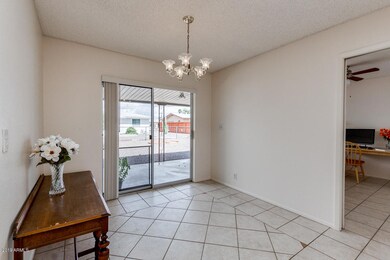
6416 E Des Moines St Mesa, AZ 85205
Central Mesa East NeighborhoodHighlights
- Fitness Center
- No HOA
- Tile Flooring
- Franklin at Brimhall Elementary School Rated A
- Heated Community Pool
- Property is near a bus stop
About This Home
As of November 2019Welcome to Dreamland Villa 55+ Community and this hard to find 3 bedroom, 2 bath home. Now you'll have an extra room for guests, or create the perfect office/craft room. This home offers a bright living space, neutral colors, tile flooring in the right places and a fenced yard for your favorite pet. The kitchen has beautiful granite counter tops and backsplash, flat cook top, wall oven, dishwasher, and window to enjoy the back yard. With an extra large laundry room w/utility sink, there's plenty of additional storage space. Freshly painted & move in ready, this home & community are sure to please.
The lifestyle you've been looking for starts here at Dreamland Villa with pools, spas, gym, sport courts, and many activities & clubs - the options are endless
Last Agent to Sell the Property
Better Homes & Gardens Real Estate SJ Fowler License #SA655771000 Listed on: 09/05/2019

Last Buyer's Agent
Beth Kussard
HomeSmart License #SA033651000

Home Details
Home Type
- Single Family
Est. Annual Taxes
- $927
Year Built
- Built in 1973
Lot Details
- 7,612 Sq Ft Lot
- Desert faces the front and back of the property
- Chain Link Fence
Parking
- 2 Carport Spaces
Home Design
- Composition Roof
- Block Exterior
Interior Spaces
- 1,366 Sq Ft Home
- 1-Story Property
Flooring
- Carpet
- Tile
Bedrooms and Bathrooms
- 3 Bedrooms
- 2 Bathrooms
Schools
- Adult Elementary And Middle School
- Adult High School
Utilities
- Central Air
- Heating Available
Additional Features
- Grab Bar In Bathroom
- Property is near a bus stop
Listing and Financial Details
- Tax Lot 824
- Assessor Parcel Number 141-62-233
Community Details
Overview
- No Home Owners Association
- Association fees include no fees
- Built by Farnsworth
- Dreamland Villa 16 Subdivision
Amenities
- Recreation Room
Recreation
- Fitness Center
- Heated Community Pool
- Community Spa
- Bike Trail
Ownership History
Purchase Details
Home Financials for this Owner
Home Financials are based on the most recent Mortgage that was taken out on this home.Purchase Details
Home Financials for this Owner
Home Financials are based on the most recent Mortgage that was taken out on this home.Purchase Details
Purchase Details
Home Financials for this Owner
Home Financials are based on the most recent Mortgage that was taken out on this home.Purchase Details
Home Financials for this Owner
Home Financials are based on the most recent Mortgage that was taken out on this home.Purchase Details
Home Financials for this Owner
Home Financials are based on the most recent Mortgage that was taken out on this home.Purchase Details
Similar Homes in Mesa, AZ
Home Values in the Area
Average Home Value in this Area
Purchase History
| Date | Type | Sale Price | Title Company |
|---|---|---|---|
| Quit Claim Deed | -- | None Listed On Document | |
| Quit Claim Deed | -- | None Listed On Document | |
| Interfamily Deed Transfer | -- | Amrock Inc | |
| Interfamily Deed Transfer | -- | Amrock Inc | |
| Interfamily Deed Transfer | -- | None Available | |
| Warranty Deed | $217,000 | Great American Title Agency | |
| Interfamily Deed Transfer | -- | None Available | |
| Warranty Deed | $189,000 | Lawyers Title Of Arizona Inc | |
| Interfamily Deed Transfer | -- | None Available |
Mortgage History
| Date | Status | Loan Amount | Loan Type |
|---|---|---|---|
| Open | $248,500 | New Conventional | |
| Closed | $248,500 | New Conventional | |
| Previous Owner | $220,256 | New Conventional | |
| Previous Owner | $177,000 | New Conventional | |
| Previous Owner | $173,600 | New Conventional | |
| Previous Owner | $185,576 | FHA | |
| Previous Owner | $36,050 | Unknown | |
| Previous Owner | $33,587 | Unknown |
Property History
| Date | Event | Price | Change | Sq Ft Price |
|---|---|---|---|---|
| 11/01/2019 11/01/19 | Sold | $217,000 | -0.9% | $159 / Sq Ft |
| 10/01/2019 10/01/19 | Pending | -- | -- | -- |
| 09/05/2019 09/05/19 | For Sale | $219,000 | +15.9% | $160 / Sq Ft |
| 11/26/2018 11/26/18 | Sold | $189,000 | -3.1% | $138 / Sq Ft |
| 10/19/2018 10/19/18 | Pending | -- | -- | -- |
| 10/11/2018 10/11/18 | For Sale | $195,000 | -- | $143 / Sq Ft |
Tax History Compared to Growth
Tax History
| Year | Tax Paid | Tax Assessment Tax Assessment Total Assessment is a certain percentage of the fair market value that is determined by local assessors to be the total taxable value of land and additions on the property. | Land | Improvement |
|---|---|---|---|---|
| 2025 | $1,027 | $12,699 | -- | -- |
| 2024 | $1,023 | $12,095 | -- | -- |
| 2023 | $1,023 | $24,470 | $4,890 | $19,580 |
| 2022 | $996 | $18,270 | $3,650 | $14,620 |
| 2021 | $1,007 | $16,820 | $3,360 | $13,460 |
| 2020 | $998 | $15,120 | $3,020 | $12,100 |
| 2019 | $927 | $13,270 | $2,650 | $10,620 |
| 2018 | $296 | $7,700 | $1,540 | $6,160 |
| 2017 | $292 | $7,700 | $1,540 | $6,160 |
| 2016 | $268 | $7,700 | $1,540 | $6,160 |
| 2015 | $298 | $7,700 | $1,540 | $6,160 |
Agents Affiliated with this Home
-
Julie Rickli

Seller's Agent in 2019
Julie Rickli
Better Homes & Gardens Real Estate SJ Fowler
(602) 620-4263
68 in this area
111 Total Sales
-
Lynne Rivera

Seller Co-Listing Agent in 2019
Lynne Rivera
Better Homes & Gardens Real Estate SJ Fowler
(602) 316-5034
60 in this area
82 Total Sales
-
B
Buyer's Agent in 2019
Beth Kussard
HomeSmart
-
David DeKing

Seller's Agent in 2018
David DeKing
West USA Realty
(480) 694-2800
2 in this area
44 Total Sales
-
M
Buyer's Agent in 2018
Michael Wheeler
Elite Partners
Map
Source: Arizona Regional Multiple Listing Service (ARMLS)
MLS Number: 5982835
APN: 141-62-233
- 650 N 65th Way
- 6546 E Dallas St
- 6317 E Colby St
- 6263 E Duncan St
- 6449 E Ellis St
- 6247 E Colby St
- 6224 E Decatur St
- 6616 E Des Moines St
- 6610 E University Dr Unit 163
- 6610 E University Dr Unit 127
- 6610 E University Dr Unit 2
- 6433 E University Dr Unit 259
- 6705 E Des Moines St
- 6217 E El Paso St
- 6702 E Adobe St
- 6710 E University Dr Unit 117
- 6710 E University Dr Unit 166
- 635 N 67th Place
- 6457 E Encanto St
- 6348 E Fairfield St
