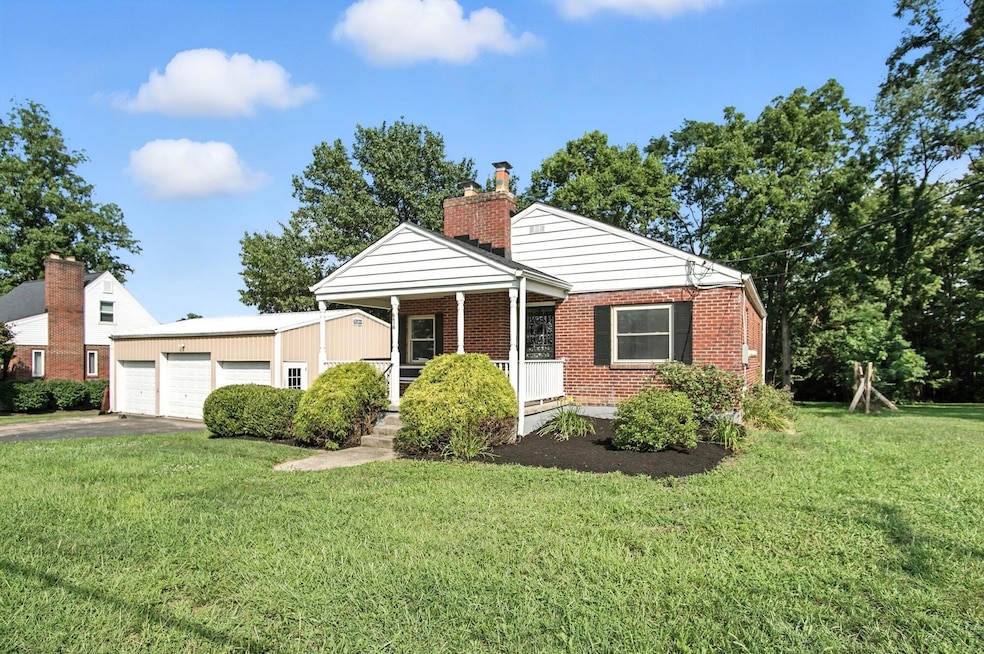
6416 Taylor Mill Rd Independence, KY 41051
Estimated payment $1,741/month
Highlights
- Very Popular Property
- 0.7 Acre Lot
- Deck
- White's Tower Elementary School Rated A-
- Open Floorplan
- Ranch Style House
About This Home
100 percent financing available through USDA/Rural Housing! This completely remodeled home rests on a spacious 0.66-acre lot & features an oversized 3-car garage—ideal for hobbies or running a business. Inside, you'll find gleaming hardwood floors, a wood-burning fireplace, crown molding, curved archways, recessed lighting, fresh paint, neutral decor, new ceiling fans, & an updated bathroom with a custom tiled job. The kitchen boasts stainless steel appliances & front-load washer & dryer are included. Enjoy ample natural light throughout, a ready-to-finish basement for additional space, & a brand new deck overlooking an enormous fenced-in yard with mature landscaping. Relax on the charming covered front porch or take a short stroll to Cherokee Plaza, offering convenient access to banking, grocery stores, & restaurants. A rare blend of charm, function, & prime location!
Home Details
Home Type
- Single Family
Est. Annual Taxes
- $1,948
Lot Details
- 0.7 Acre Lot
- Wood Fence
- Level Lot
Parking
- 3 Car Detached Garage
- Driveway
- Off-Street Parking
Home Design
- Ranch Style House
- Brick Exterior Construction
- Block Foundation
- Shingle Roof
- Aluminum Siding
- Vinyl Siding
Interior Spaces
- Open Floorplan
- Ceiling Fan
- Recessed Lighting
- Wood Burning Fireplace
- Brick Fireplace
- Vinyl Clad Windows
- Insulated Windows
- Panel Doors
- Entryway
- Living Room
- Formal Dining Room
- Laundry Room
Kitchen
- Eat-In Kitchen
- Dishwasher
- Stainless Steel Appliances
- Laminate Countertops
- Utility Sink
Flooring
- Wood
- Laminate
- Concrete
- Tile
Bedrooms and Bathrooms
- 3 Bedrooms
- 1 Full Bathroom
Unfinished Basement
- Basement Fills Entire Space Under The House
- Laundry in Basement
- Basement Windows
Outdoor Features
- Deck
- Porch
Schools
- Whites Tower Elementary School
- Twenhofel Middle School
- Simon Kenton High School
Utilities
- Forced Air Heating and Cooling System
- Heating System Uses Natural Gas
- Cable TV Available
Community Details
- No Home Owners Association
- The community has rules related to allowing corporate owners
Listing and Financial Details
- Assessor Parcel Number 060-20-00-064.00
Map
Home Values in the Area
Average Home Value in this Area
Tax History
| Year | Tax Paid | Tax Assessment Tax Assessment Total Assessment is a certain percentage of the fair market value that is determined by local assessors to be the total taxable value of land and additions on the property. | Land | Improvement |
|---|---|---|---|---|
| 2024 | $1,948 | $159,000 | $25,000 | $134,000 |
| 2023 | $897 | $117,500 | $25,000 | $92,500 |
| 2022 | $1,041 | $117,500 | $25,000 | $92,500 |
| 2021 | $1,056 | $117,500 | $25,000 | $92,500 |
| 2020 | $1,376 | $100,000 | $25,000 | $75,000 |
| 2019 | $1,380 | $100,000 | $25,000 | $75,000 |
| 2018 | $1,387 | $100,000 | $25,000 | $75,000 |
| 2017 | $1,350 | $100,000 | $25,000 | $75,000 |
| 2015 | $1,305 | $100,000 | $25,000 | $75,000 |
| 2014 | $1,287 | $100,000 | $25,000 | $75,000 |
Property History
| Date | Event | Price | Change | Sq Ft Price |
|---|---|---|---|---|
| 08/01/2025 08/01/25 | For Sale | $289,900 | -- | -- |
Purchase History
| Date | Type | Sale Price | Title Company |
|---|---|---|---|
| Deed | $158,192 | Kentucky Land Title | |
| Deed | $158,192 | Kentucky Land Title | |
| Warranty Deed | $159,000 | Springdale Title | |
| Interfamily Deed Transfer | -- | -- |
About the Listing Agent

Our business is built upon the principles of integrity, professionalism, hard work, communication and a strong belief in people.
The Treas Team offers unparalleled service to ALL clients in the Northern Kentucky real estate market. Whether you are considering buying a home, selling a home or both, we know this area inside and out. Your complete satisfaction with our service and representation is our number one priority.
As a 3rd generation realtor Brad has grown up in the
Bradley's Other Listings
Source: Northern Kentucky Multiple Listing Service
MLS Number: 634922
APN: 060-20-00-064.00
- 6463 Taylor Mill Rd
- 3181 Mills Rd
- 748 Cox Rd
- 731 Cox Rd
- 772 Cox Rd Unit 85 & 86
- 6451 Lakearbor Dr
- Thorpe Plan at Woods at Lakefield
- Bradshaw Plan at Woods at Lakefield
- Finnegan Plan at Woods at Lakefield
- Eaton Plan at Woods at Lakefield
- Clarkson Plan at Woods at Lakefield
- Garrett Plan at Woods at Lakefield
- Trent Plan at Woods at Lakefield
- 6482 Heathbrook Ct
- 6314 Filly Ct
- 789 Stonybrook Ct
- 794 Stonybrook Ct
- 6307 Filly Ct
- 6314 Fieldsteade Dr
- 964 Stablewatch Dr
- 6517 Indian River Rd
- 10217 Limerick Cir
- 40 Nicole Dr
- 2050 Boxer Ln
- 8989 Julia Meadows Unit 8989
- 10702 Brentridge Cir
- 2210 Scheper Ct
- 1308 Galveston Ct
- 4373 Kidwell Ln
- 10408 Lynchburg Dr
- 10312 Stonewall Ct
- 10418 Antietam Ridge
- 2479 Camellia Ct
- 10311 Charleston Ln
- 10320 Fredricksburg Rd
- 1997 Walton Nicholson Rd
- 10561 Elderberry Ln
- 1134 Stonewallridge Dr
- 10236 Meadow Glen Dr
- 1782 Autumn Maple Dr





