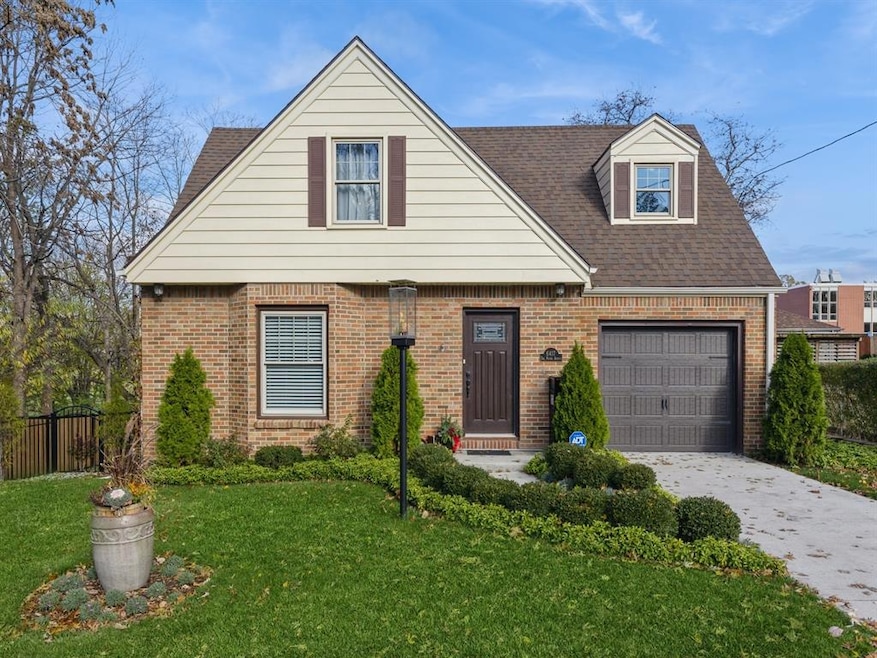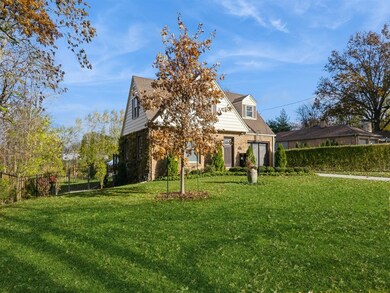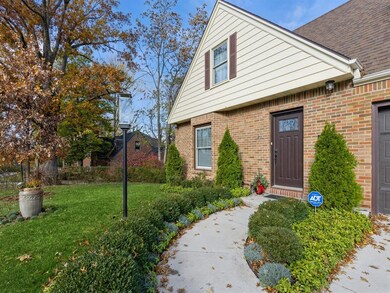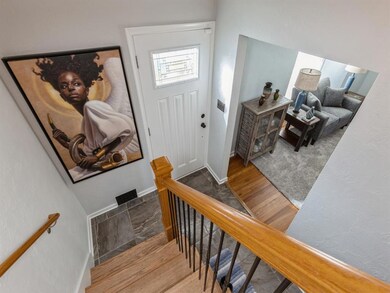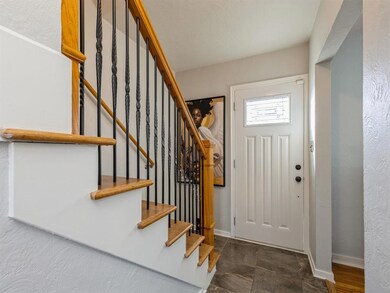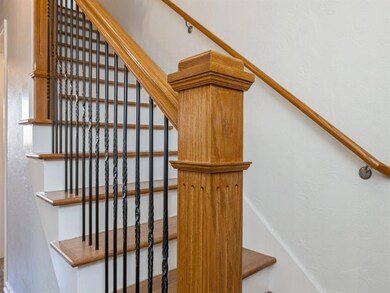
6417 Del Matro Ave Windsor Heights, IA 50324
Highlights
- Cape Cod Architecture
- No HOA
- Home Security System
- Wood Flooring
- Formal Dining Room
- Fire Pit
About This Home
As of February 2025This 2 story Cape Cod in Windsor Heights is stunning. So much thought has been given to every detail. You will immediately notice the condition of the hardwood and tiled flooring, the stylish lighting, even the hardware including solid brass door hinges and light switches, iron register covers. The kitchen features a custom pantry with pullout shelving, under cabinet lighting. Cozy up to your wood burning fireplace with gas igniter. Up the hardwood stairs are 3 lovely bedrooms and a spa-like bath, with custom Italian marble shower, flooring and gorgeous fixtures. In the basement you'll find a nice family room with bar, a well lit, very clean laundry room, and a sizeable storage area, newer HVAC and tankless water heater. The over sized one stall garage has an epoxy floor. Outside, enjoy the private, manicured yard, cedar tongue and groove privacy fence, gas lantern lighting the new front walk and driveway. The multi-level deck is reinforced to hold a hot tub. New roof and leaf protection. This property is adjacent to Cowles Elementary. Your new home comes with a security system already installed.
Home Details
Home Type
- Single Family
Est. Annual Taxes
- $4,524
Year Built
- Built in 1951
Lot Details
- Property is Fully Fenced
- Wood Fence
- Aluminum or Metal Fence
Home Design
- Cape Cod Architecture
- Brick Exterior Construction
- Block Foundation
- Frame Construction
- Asphalt Shingled Roof
Interior Spaces
- 1,086 Sq Ft Home
- 2-Story Property
- Wood Burning Fireplace
- Screen For Fireplace
- Drapes & Rods
- Formal Dining Room
Flooring
- Wood
- Carpet
- Tile
Bedrooms and Bathrooms
- 3 Bedrooms
- 1 Bathroom
Home Security
- Home Security System
- Fire and Smoke Detector
Parking
- 1 Car Attached Garage
- Driveway
Additional Features
- Fire Pit
- Forced Air Heating and Cooling System
Community Details
- No Home Owners Association
Listing and Financial Details
- Assessor Parcel Number 29201751001000
Ownership History
Purchase Details
Home Financials for this Owner
Home Financials are based on the most recent Mortgage that was taken out on this home.Purchase Details
Home Financials for this Owner
Home Financials are based on the most recent Mortgage that was taken out on this home.Purchase Details
Home Financials for this Owner
Home Financials are based on the most recent Mortgage that was taken out on this home.Purchase Details
Home Financials for this Owner
Home Financials are based on the most recent Mortgage that was taken out on this home.Purchase Details
Home Financials for this Owner
Home Financials are based on the most recent Mortgage that was taken out on this home.Similar Homes in the area
Home Values in the Area
Average Home Value in this Area
Purchase History
| Date | Type | Sale Price | Title Company |
|---|---|---|---|
| Warranty Deed | $294,000 | None Listed On Document | |
| Warranty Deed | $209,000 | None Available | |
| Warranty Deed | $141,500 | Itc | |
| Warranty Deed | $157,000 | Itc | |
| Warranty Deed | $149,000 | -- |
Mortgage History
| Date | Status | Loan Amount | Loan Type |
|---|---|---|---|
| Previous Owner | $120,000 | Construction | |
| Previous Owner | $138,400 | FHA | |
| Previous Owner | $142,100 | FHA | |
| Previous Owner | $148,178 | FHA |
Property History
| Date | Event | Price | Change | Sq Ft Price |
|---|---|---|---|---|
| 02/04/2025 02/04/25 | Sold | $294,000 | -3.3% | $271 / Sq Ft |
| 12/26/2024 12/26/24 | Pending | -- | -- | -- |
| 12/03/2024 12/03/24 | Price Changed | $303,900 | -3.5% | $280 / Sq Ft |
| 11/20/2024 11/20/24 | For Sale | $315,000 | +50.9% | $290 / Sq Ft |
| 10/18/2019 10/18/19 | Sold | $208,700 | -2.9% | $192 / Sq Ft |
| 10/18/2019 10/18/19 | Pending | -- | -- | -- |
| 07/22/2019 07/22/19 | For Sale | $214,900 | -- | $198 / Sq Ft |
Tax History Compared to Growth
Tax History
| Year | Tax Paid | Tax Assessment Tax Assessment Total Assessment is a certain percentage of the fair market value that is determined by local assessors to be the total taxable value of land and additions on the property. | Land | Improvement |
|---|---|---|---|---|
| 2024 | $4,358 | $249,800 | $68,300 | $181,500 |
| 2023 | $4,526 | $249,800 | $68,300 | $181,500 |
| 2022 | $4,490 | $212,600 | $59,300 | $153,300 |
| 2021 | $4,588 | $212,600 | $59,300 | $153,300 |
| 2020 | $4,562 | $191,500 | $53,400 | $138,100 |
| 2019 | $4,402 | $191,500 | $53,400 | $138,100 |
| 2018 | $4,302 | $171,200 | $46,800 | $124,400 |
| 2017 | $4,056 | $171,200 | $46,800 | $124,400 |
| 2016 | $3,842 | $157,100 | $42,500 | $114,600 |
| 2015 | $3,842 | $157,100 | $42,500 | $114,600 |
| 2014 | $3,212 | $137,100 | $36,400 | $100,700 |
Agents Affiliated with this Home
-
Vicki Loebig
V
Seller's Agent in 2025
Vicki Loebig
Iowa Realty Waukee
(515) 975-0059
1 in this area
21 Total Sales
-
Sarah Pesek

Buyer's Agent in 2025
Sarah Pesek
BHHS First Realty Westown
(515) 556-7548
3 in this area
159 Total Sales
-
Bradley Johnson
B
Seller's Agent in 2019
Bradley Johnson
Keller Williams Legacy Group
(515) 480-4386
1 in this area
119 Total Sales
-
Sonny Greene

Buyer's Agent in 2019
Sonny Greene
Iowa Realty Mills Crossing
(515) 770-9017
126 Total Sales
Map
Source: Des Moines Area Association of REALTORS®
MLS Number: 708074
APN: 292-01751001000
