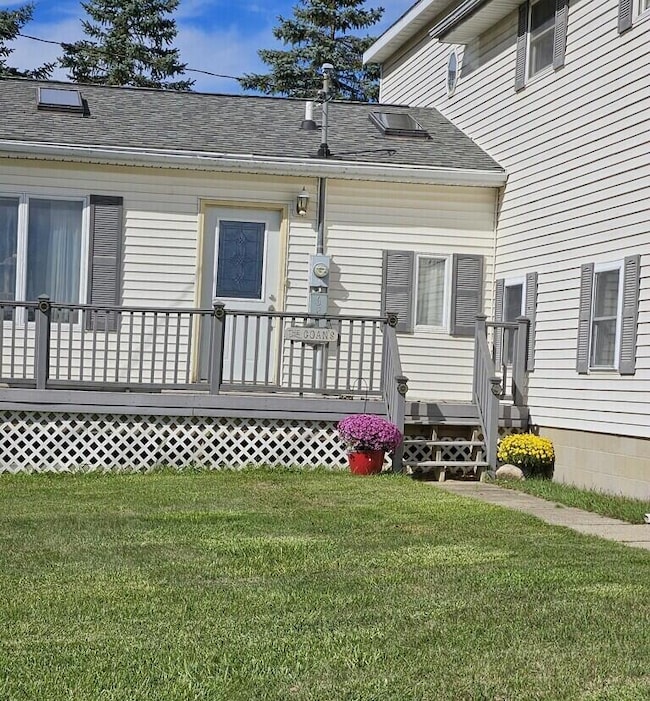6417 E Jordan Rd Mount Pleasant, MI 48858
Estimated payment $1,775/month
Highlights
- Guest House
- Second Garage
- Wooded Lot
- Pool House
- Craftsman Architecture
- Engineered Wood Flooring
About This Home
This beautifully maintained two-story home offers the perfect blend of comfort, space, and functionality. The exterior features classic light siding with charming gray shutters and a welcoming covered porch. A large concrete drive leads to an attached two-car garage, providing ample parking and storage. Step inside to find generous living spaces ideal for both relaxing and entertaining. Multiple windows fill the home with natural light, highlighting the clean lines and open layout. The home's upper level adds flexibility for bedrooms, office and entertaining space, or a private guest suite. Nestled on a large, tree-lined lot, the property offers a sense of peace and privacy. The mature trees, expansive lawn, and inviting front approach which creates wonderful curb appeal. A wide concrete drive leads to the attached two-car garage, while the large pole barn garage offers extra room for vehicles, tools, hobbies, or storage.
Home Details
Home Type
- Single Family
Est. Annual Taxes
- $2,368
Lot Details
- 0.98 Acre Lot
- Level Lot
- Wooded Lot
- Garden
Parking
- 2 Car Attached Garage
- Second Garage
- Garage Door Opener
- Gravel Driveway
Home Design
- Craftsman Architecture
- Shingle Roof
- Composition Roof
- Vinyl Siding
Interior Spaces
- 2,516 Sq Ft Home
- 2-Story Property
- Wood Burning Fireplace
- Insulated Windows
- Family Room with Fireplace
- Laundry Room
Flooring
- Engineered Wood
- Carpet
Bedrooms and Bathrooms
- 3 Bedrooms
- 2 Full Bathrooms
Basement
- Basement Fills Entire Space Under The House
- Michigan Basement
Pool
- Pool House
- Above Ground Pool
Schools
- Mt Pleasant Middle School
- Mt Pleasant Senior High School
Utilities
- Forced Air Heating System
- Heating System Uses Natural Gas
- Well
- Electric Water Heater
- Septic Tank
- Septic System
- High Speed Internet
Additional Features
- Separate Outdoor Workshop
- Guest House
Community Details
- No Home Owners Association
Map
Home Values in the Area
Average Home Value in this Area
Tax History
| Year | Tax Paid | Tax Assessment Tax Assessment Total Assessment is a certain percentage of the fair market value that is determined by local assessors to be the total taxable value of land and additions on the property. | Land | Improvement |
|---|---|---|---|---|
| 2025 | $1,981 | $92,800 | $0 | $0 |
| 2024 | $1,981 | $81,800 | $0 | $0 |
| 2023 | $1,981 | $79,000 | $0 | $0 |
| 2022 | $1,981 | $73,500 | $0 | $0 |
| 2021 | $1,981 | $69,400 | $0 | $0 |
| 2020 | $1,868 | $68,500 | $0 | $0 |
| 2019 | $975 | $65,800 | $0 | $0 |
| 2017 | $1,856 | $72,700 | $0 | $0 |
| 2016 | $1,850 | $72,700 | $0 | $0 |
| 2015 | $1,551,655 | $70,700 | $0 | $0 |
| 2014 | -- | $65,200 | $0 | $0 |
Source: MichRIC
MLS Number: 25056892
APN: 06-030-10-001-01
- 6869 E Jordan Rd
- 500 N Leaton Rd
- 6849 E Baseline Rd
- 8692 E Baseline Rd
- 1400 N Isabella Rd
- 6787 E Valley Rd
- 0 N Leaton Rd
- 4606 E Jordan Rd
- 4957 E Valley Rd
- LOT 2 E River Rd
- 369 S Shepherd Rd
- 4151 E Jordan Rd Unit LOT 16
- 4151 E Jordan Rd Unit Lot 17
- 1653 N Mission Rd
- 160 S Mission Rd
- 4855 National Dr
- 971 Craig Hill Rd
- 1929 S Isabella Rd
- 7278 E Pickard St
- 7201 E Pickard Rd Unit 10
- 2880 S Isabella Rd
- 410 W Broadway St
- 1401 E Bellows St
- 221 S Pine St
- 427 S Main St
- 715 S Kinney Ave Unit 1
- 715 S Kinney Ave Unit 2
- 715 S Kinney Ave Unit 3
- 624 S Lansing St
- 608 S Franklin St Unit B
- 607 S University Ave
- 212 W Locust St
- 212 W Locust St Unit B
- 212 W Locust St Unit A
- 1517 Canterbury Trail
- 312 S Oak St
- 502 S Pine St Unit C
- 502 S Pine St Unit A
- 701 S University Ave Unit Upstairs
- 204 W Cherry St







