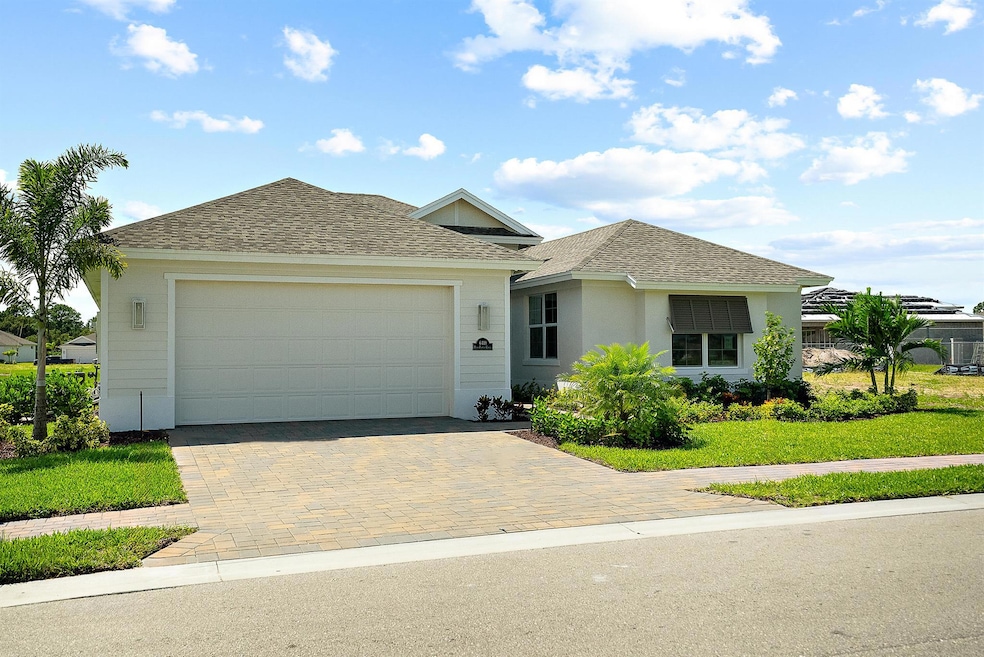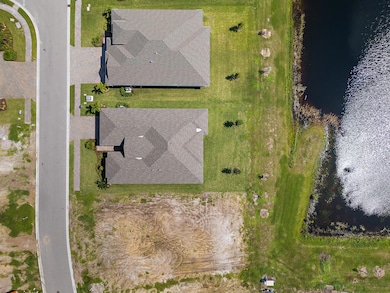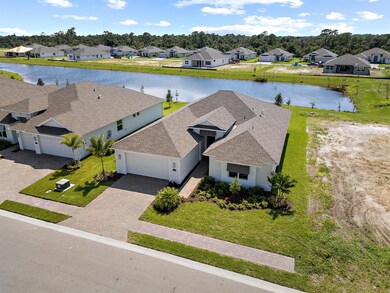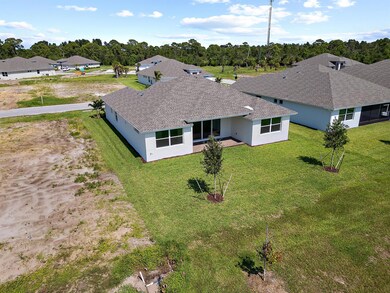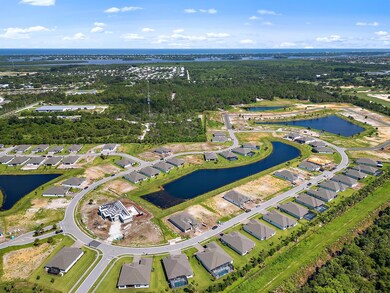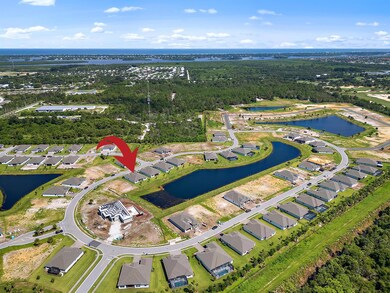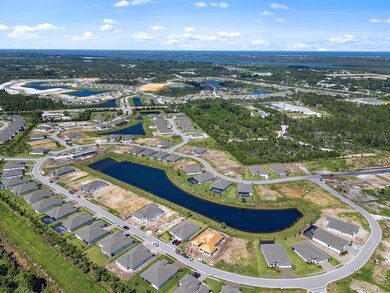
6418 High Pointe Cir Vero Beach, FL 32967
Winter Beach NeighborhoodEstimated payment $4,128/month
Highlights
- Gated with Attendant
- New Construction
- Clubhouse
- Treasure Coast Elementary School Rated 10
- Waterfront
- Attic
About This Home
MOVE IN READY! nWaterfront lot in High Pointe, one of the newest communities by GHO Homes. The Aurora boasts over 2500 sqft of luxurious living space, w/ 3 bedrooms, 3 full baths, den & 2 car garage. The kitchen will have upgraded and extended white cabinets w/crown molding, soft close and dovetail finish, quartz countertops, level 3 backsplash, upgraded gourmet kitchen w/double oven. All windows & sliders are impact glass. Other upgrades include a coffer ceiling package. Entertain your family & friends at our Future Clubhouse, complete w/ a pool, pickleball courts, fitness center, billiards
Home Details
Home Type
- Single Family
Est. Annual Taxes
- $311
Year Built
- Built in 2024 | New Construction
Lot Details
- 8,712 Sq Ft Lot
- Waterfront
- Sprinkler System
HOA Fees
- $375 Monthly HOA Fees
Parking
- 2 Car Garage
Home Design
- Shingle Roof
- Composition Roof
Interior Spaces
- 2,515 Sq Ft Home
- 1-Story Property
- High Ceiling
- French Doors
- Family Room
- Den
- Ceramic Tile Flooring
- Pull Down Stairs to Attic
Kitchen
- Built-In Oven
- Cooktop
- Microwave
- Dishwasher
- Disposal
Bedrooms and Bathrooms
- 3 Bedrooms
- Split Bedroom Floorplan
- Walk-In Closet
- 3 Full Bathrooms
- Dual Sinks
Additional Features
- Patio
- Central Heating and Cooling System
Listing and Financial Details
- Assessor Parcel Number 32390900016000000171.0
Community Details
Overview
- Built by GHO Homes
- High Pointe Subdivision
Amenities
- Clubhouse
- Billiard Room
Recreation
- Community Pool
- Trails
Security
- Gated with Attendant
Map
Home Values in the Area
Average Home Value in this Area
Tax History
| Year | Tax Paid | Tax Assessment Tax Assessment Total Assessment is a certain percentage of the fair market value that is determined by local assessors to be the total taxable value of land and additions on the property. | Land | Improvement |
|---|---|---|---|---|
| 2024 | $317 | $85,000 | $85,000 | -- |
| 2023 | $317 | $21,250 | $21,250 | -- |
Property History
| Date | Event | Price | Change | Sq Ft Price |
|---|---|---|---|---|
| 03/05/2025 03/05/25 | Off Market | $673,501 | -- | -- |
| 03/03/2025 03/03/25 | For Sale | $673,501 | 0.0% | $268 / Sq Ft |
| 09/24/2024 09/24/24 | For Sale | $673,501 | -- | $268 / Sq Ft |
Similar Homes in Vero Beach, FL
Source: BeachesMLS
MLS Number: R11023435
APN: 32-39-09-00016-0000-00171.0
- 6382 High Pointe Cir
- 6364 High Pointe Cir
- 6370 Seclusion Terrace
- 6435 High Pointe Cir
- 6439 High Pointe Cir
- 6344 High Pointe Cir
- 6530 Pomello Ct
- 6555 Pomello Ct
- 4408 Lago Cir
- 4213 Keeson Cir
- 6580 Canterbridge Dr
- 6525 Lokosee Ct
- 6540 Lokosee Ct
- 6635 49th Ct
- 6708 Rumine Cir
- 4179 Keeson Cir
- 6765 Canterbridge Dr
- 4173 Keeson Cir
- 6355 High Pointe Way
- 6423 High Pointe Cir
- 6555 Pomello Ct
- 4389 Lago Cir
- 6540 Lokosee Ct
- 4162 Keeson Cir
- 4173 Keeson Cir
- 4156 Keeson Cir
- 6730 Old Dixie Hwy Unit 1
- 4131 Keeson Cir
- 6168 56th Ave
- 2660 Antilles Ln
- 4520 55th St
- 5526 40th Ave
- 4685 55th St
- 5253 Jasper Square Unit 5253
- 4628 Indigo Way
- 2547 Saint Lucia Cir
- 6400 Nevis Ct
- 6555 Barbados Ct
