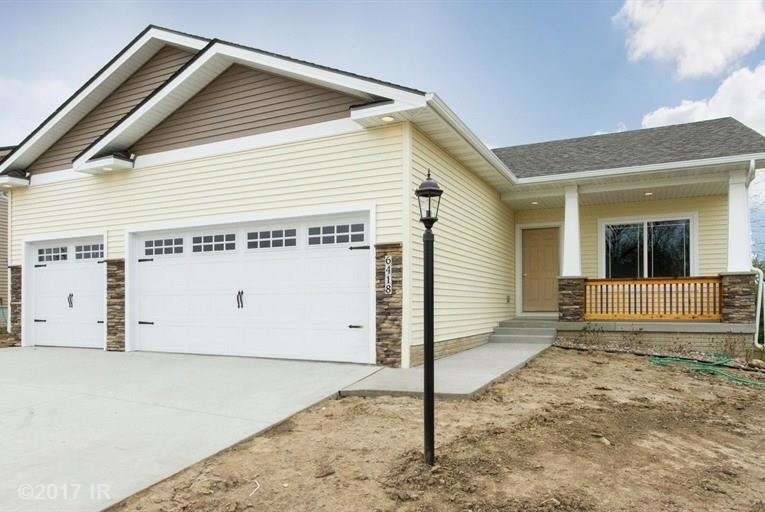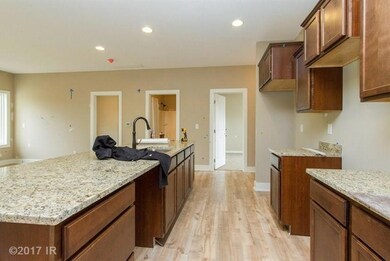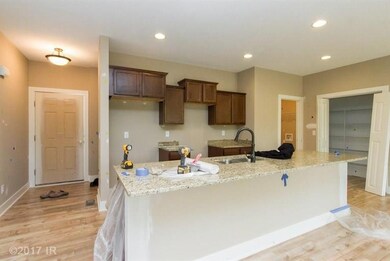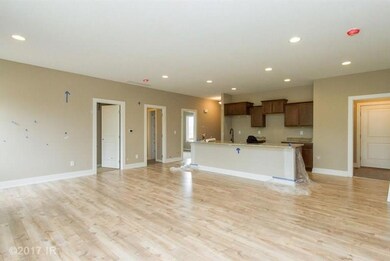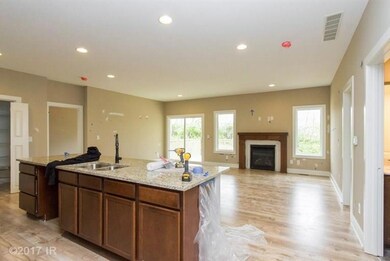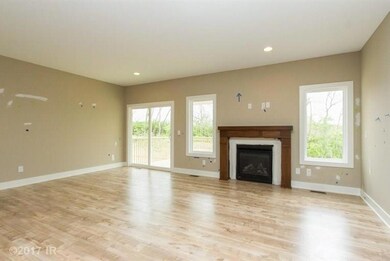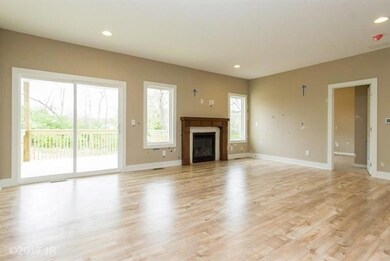
6418 NE 8th Ct Des Moines, IA 50313
Marquisville NeighborhoodEstimated Value: $373,000 - $435,000
Highlights
- Newly Remodeled
- 1 Fireplace
- Forced Air Heating and Cooling System
- Ranch Style House
- Tile Flooring
- Family Room Downstairs
About This Home
As of June 2017Hubbell Fraser Ranch Plan with an inviting front porch, 4 BD, 3 BA, 3 Car Attached Garage, covered deck, w/2,344 Total Sq.ft. finished. This home features an open floor plan, Master Suite w/boxed ceiling, Walk-in Closet, and shower. The split Bedroom design places the additional 2 BD & 2nd full BA on the opposite side of the home. First-floor Laundry/Mud Room is located off the Garage and next to the Kit. w/Pantry that makes a convenient drop zone for outdoor gear & groceries. Kit has a large center island, staggered cabinets, granite countertops, large pantry & SS appliances. Dining area leads to the 12x16 Cover Deck. The LR has vaulted ceiling with Gas Fireplace. LL has the 4th BD, 15 X30 FR, and 3rd BA with a large storage area. No maintenance vinyl siding & beautiful landscaping surrounds this home backs to a Great tree line & by the executive 9 hole golf course. Every Hubbell Home includes a passive radon mitigation system & testing. Assoc Fees: $200/year
Last Agent to Sell the Property
Karen Kelly, CRS GRI
Iowa Realty Ankeny Listed on: 01/24/2017

Home Details
Home Type
- Single Family
Est. Annual Taxes
- $5,012
Year Built
- Built in 2017 | Newly Remodeled
Lot Details
- 9,072
HOA Fees
- $17 Monthly HOA Fees
Home Design
- Ranch Style House
- Asphalt Shingled Roof
- Stone Siding
- Vinyl Siding
Interior Spaces
- 1,432 Sq Ft Home
- 1 Fireplace
- Family Room Downstairs
- Dining Area
- Fire and Smoke Detector
- Laundry on main level
- Finished Basement
Kitchen
- Stove
- Microwave
- Dishwasher
Flooring
- Carpet
- Laminate
- Tile
Bedrooms and Bathrooms
- 4 Bedrooms | 3 Main Level Bedrooms
Parking
- 3 Car Attached Garage
- Driveway
Additional Features
- 9,072 Sq Ft Lot
- Forced Air Heating and Cooling System
Community Details
- Hubbell Communities Association
- Built by Hubbell Homes
Listing and Financial Details
- Assessor Parcel Number 27002464802019
Ownership History
Purchase Details
Home Financials for this Owner
Home Financials are based on the most recent Mortgage that was taken out on this home.Purchase Details
Home Financials for this Owner
Home Financials are based on the most recent Mortgage that was taken out on this home.Similar Homes in Des Moines, IA
Home Values in the Area
Average Home Value in this Area
Purchase History
| Date | Buyer | Sale Price | Title Company |
|---|---|---|---|
| Hubbell Homes Llc | $62,000 | None Available | |
| Wellman David A | $296,000 | None Available |
Mortgage History
| Date | Status | Borrower | Loan Amount |
|---|---|---|---|
| Open | Wellman David A | $281,200 |
Property History
| Date | Event | Price | Change | Sq Ft Price |
|---|---|---|---|---|
| 06/14/2017 06/14/17 | Sold | $296,000 | +0.3% | $207 / Sq Ft |
| 06/07/2017 06/07/17 | Pending | -- | -- | -- |
| 01/24/2017 01/24/17 | For Sale | $295,000 | -- | $206 / Sq Ft |
Tax History Compared to Growth
Tax History
| Year | Tax Paid | Tax Assessment Tax Assessment Total Assessment is a certain percentage of the fair market value that is determined by local assessors to be the total taxable value of land and additions on the property. | Land | Improvement |
|---|---|---|---|---|
| 2024 | $5,012 | $376,300 | $66,400 | $309,900 |
| 2023 | $4,970 | $376,300 | $66,400 | $309,900 |
| 2022 | $4,888 | $313,900 | $57,700 | $256,200 |
| 2021 | $4,732 | $313,900 | $57,700 | $256,200 |
| 2020 | $4,732 | $291,700 | $53,900 | $237,800 |
| 2019 | $4,780 | $291,700 | $53,900 | $237,800 |
| 2018 | $742 | $283,500 | $51,300 | $232,200 |
| 2017 | $30 | $52,300 | $37,300 | $15,000 |
Agents Affiliated with this Home
-
K
Seller's Agent in 2017
Karen Kelly, CRS GRI
Iowa Realty Ankeny
(515) 360-8079
-
Teresa Knox

Seller Co-Listing Agent in 2017
Teresa Knox
Iowa Realty Ankeny
(515) 240-3078
10 in this area
147 Total Sales
Map
Source: Des Moines Area Association of REALTORS®
MLS Number: 531333
APN: 27002464802019
- 6398 NE 8th Ct
- 1048 NE 64th Ave
- 6542 NE 9th Ct
- 23 Greens at Woodland Hills 6 Ave
- 24 Greens at Woodland Hills 6 Ave
- 1032 NE 64th Ave
- 1064 NE 64th Ave
- 6573 NE 11th Ct
- 6570 NE 11th Ct
- 1099 NE 64th Ave
- 6411 NE 11th Ct
- 6403 NE 11th Ct
- 6443 NE 11th Ct
- 6381 NE 11th Ct
- 6433 NE 11th Ct
- 6423 NE 11th Ct
- 6417 NE 11th Ct
- 6557 NE 11th Ct
- 6565 NE 11th Ct
- 6635 NE 9th Ct
