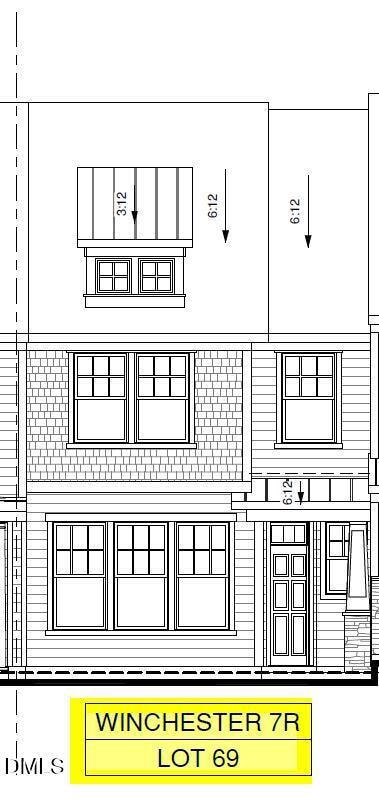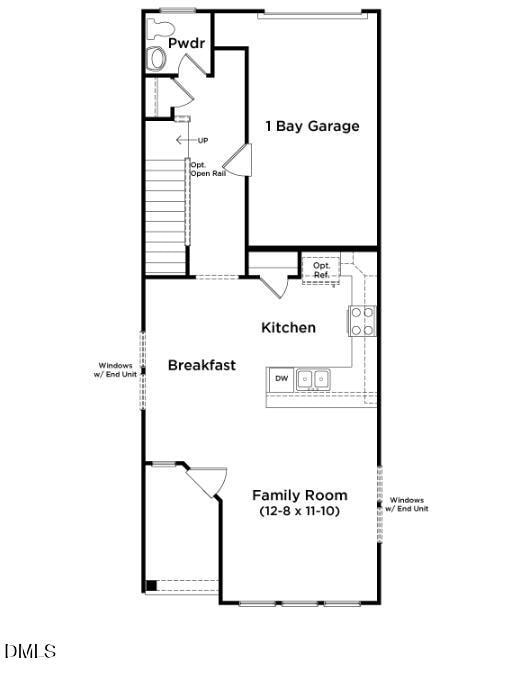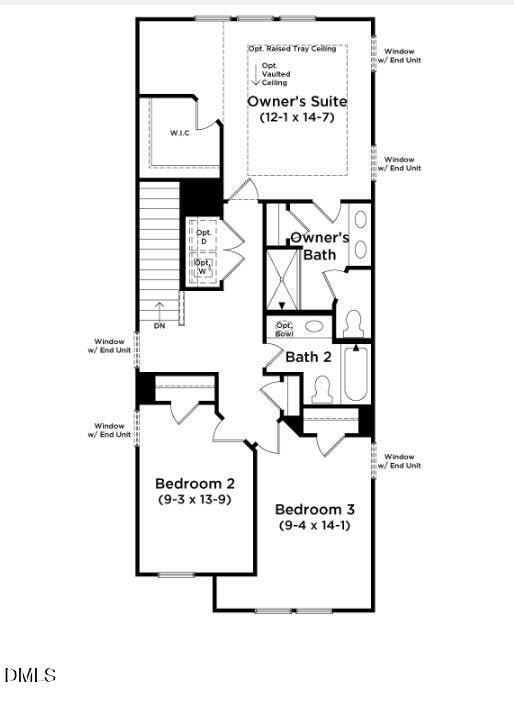6419 Granite Quarry Dr Raleigh, NC 27610
Southeast Raleigh NeighborhoodEstimated payment $1,786/month
Highlights
- New Construction
- Open Floorplan
- Traditional Architecture
- View of Trees or Woods
- Property is near public transit
- Granite Countertops
About This Home
THE MOST AFFORDABLE URBAN TOWNHOME LIVING WITH GARAGES IN THE HEART OF DOWNTOWN RALEIGH! Discover the beauty and convenience of This gorgeous Winchester Plan, a stunning 2-story townhome featuring 3 bedrooms and 2.5 bathrooms with a 1-car rear-entry garage. Enjoy wooded views from this spacious open-concept design, perfect for modern living.
Key Features Include:
•Spacious family room with 9-foot ceilings, creating an open and airy feel
•Gourmet kitchen with granite countertops, an island, upgraded cabinetry, SS appliances, and an eat-in dining area
•Large Primary Suite with a walk-in closet and sitting area
•Primary bath with dual vanity, quartz countertops, and a walk-in shower
•Luxury vinyl plank flooring throughout the main living area, all bathrooms, and laundry
•Convenient location close to shopping, dining, and scenic walking trails
Prime location just 15 minutes from downtown Raleigh, offering the perfect mix of tranquility and city access!
Townhouse Details
Home Type
- Townhome
Est. Annual Taxes
- $436
Year Built
- Built in 2025 | New Construction
Lot Details
- 1,742 Sq Ft Lot
- Two or More Common Walls
- Landscaped
HOA Fees
- $145 Monthly HOA Fees
Parking
- 1 Car Garage
- Rear-Facing Garage
- Garage Door Opener
- Private Driveway
- Parking Lot
Home Design
- Home is estimated to be completed on 1/14/26
- Traditional Architecture
- Brick or Stone Mason
- Slab Foundation
- Frame Construction
- Architectural Shingle Roof
- Metal Roof
- Shake Siding
- Vinyl Siding
- Stone
Interior Spaces
- 1,569 Sq Ft Home
- 2-Story Property
- Open Floorplan
- Recessed Lighting
- Insulated Windows
- Window Screens
- Entrance Foyer
- Family Room
- Breakfast Room
- Combination Kitchen and Dining Room
- Storage
- Views of Woods
- Pull Down Stairs to Attic
- Smart Locks
Kitchen
- Eat-In Kitchen
- Electric Range
- Microwave
- Dishwasher
- Kitchen Island
- Granite Countertops
- Quartz Countertops
- Disposal
Flooring
- Carpet
- Luxury Vinyl Tile
Bedrooms and Bathrooms
- 3 Bedrooms
- Walk-In Closet
- Double Vanity
- Bathtub with Shower
- Walk-in Shower
Laundry
- Laundry Room
- Laundry in Hall
- Laundry on upper level
- Washer and Electric Dryer Hookup
Outdoor Features
- Covered Patio or Porch
- Outdoor Storage
- Rain Gutters
Location
- Property is near public transit
Schools
- East Garner Elementary And Middle School
- South Garner High School
Utilities
- Forced Air Zoned Heating and Cooling System
- Heating System Uses Natural Gas
- Water Heater
- Cable TV Available
Community Details
Overview
- Association fees include ground maintenance
- Cams Association, Phone Number (919) 856-1844
- Built by DRB Homes
- Battle Bridge Subdivision, Winchester Floorplan
Security
- Carbon Monoxide Detectors
- Fire and Smoke Detector
Map
Home Values in the Area
Average Home Value in this Area
Property History
| Date | Event | Price | List to Sale | Price per Sq Ft |
|---|---|---|---|---|
| 11/08/2025 11/08/25 | For Sale | $305,000 | -- | $194 / Sq Ft |
Source: Doorify MLS
MLS Number: 10132175
- 6445 Granite Quarry Dr
- 6447 Granite Quarry Dr
- 6423 Granite Quarry Dr
- 6425 Granite Quarry Dr
- 6421 Granite Quarry Dr
- 6417 Granite Quarry Dr
- 6415 Granite Quarry Dr
- 6411 Granite Quarry Dr
- 6407 Granite Quarry Dr
- 6125 Arsenal Ave
- 6127 Arsenal Ave
- Winchester Plan at Battle Bridge
- Rochester Plan at Battle Bridge
- 6123 Arsenal Ave
- 6516 Battle Bridge Rd
- 2900 Poole Farm Ln
- 6839 Harter Ct Unit 35
- 6839 Harter Ct
- 3920 Cane Garden Dr
- 6848 Horseback Ln
- 6332 Lady Eliza Ln
- 2100 Mcandrew Dr
- 3986 Cane Garden Dr
- 3974 Cane Garden Dr
- 4314 Tealeaf Dr
- 3728 Amistad Ln
- 4049 Laurel Glen Dr
- 6021 Herston Rd
- 4105 Laurel Glen Dr
- 4315 Offshore Dr
- 6806 Shane Dr
- 6802 Paint Rock Ln
- 4125 Bay Rum Ln
- 4105 MacKinac Island Ln
- 5816 Wynmore Rd
- 7101 Battle Bridge Rd
- 6005 Namozine Ct
- 5819 Finestra Way
- 3771 Marshlane Way
- 4004 Pearl Rd







