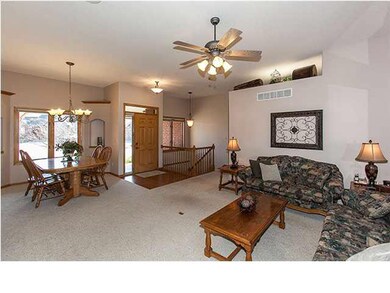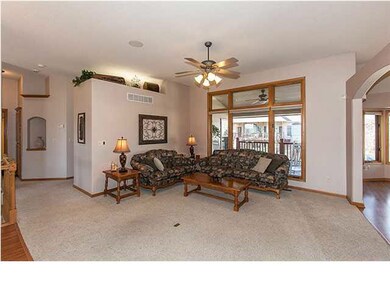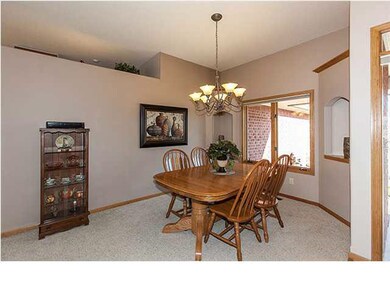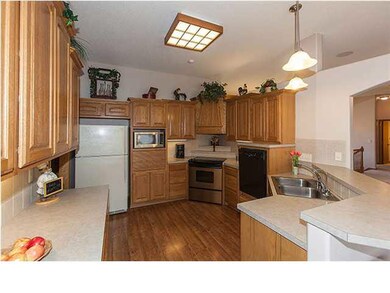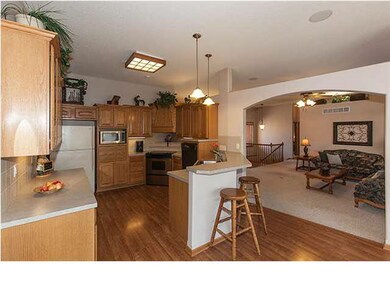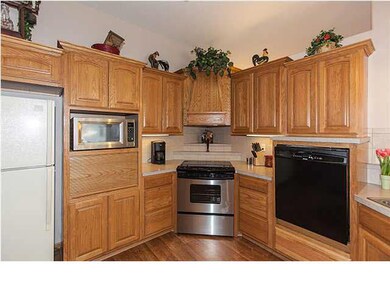
6419 W Shadow Lakes Ct Wichita, KS 67205
Ridgeport NeighborhoodHighlights
- Spa
- Community Lake
- Ranch Style House
- Maize South Elementary School Rated A-
- Vaulted Ceiling
- Whirlpool Bathtub
About This Home
As of September 2024Well maintained and move-in ready home in Ridge Port! Homeowner's have access to the lake that allows ski boats, jet skis and pontoon boats. Home has 4 bedrooms and 3 baths with nice sized living areas and upgrades thru-out the home. The kitchen has a raised eating bar, tile back splash, a pantry, custom built vent hood, and wood laminate flooring. There is a formal dining room with 2 lighted decorative nooks and a large informal eating area with bay windows. The living room has lots of natural light with big windows and there is a lighted decorative ledge. There are bull-nosed corners and arches on the main floor. The home also has surround sound thru out the home and on the deck. The master suite has a vaulted ceiling and a door from the bedroom to the deck. The master bathroom has 2 sinks, a whirlpool tub, a private toilet and shower area, a built-in ironing board, and the walk-in closet is spacious with lots of shelving and seasonal rods. The walk-out basement has a big family room/game room with a gas-log fireplace and a wet bar. The wet bar has a dishwasher, glass front cabinet doors and a raised eating bar. Both basement bedrooms have view-out windows and one has a walk-in closet. The home is great for entertaining and the yard is even better! There is a covered deck, a covered patio and an additional patio. There is surround sound to the back yard. The yard is fenced and has a sprinkler system on a well. The home has concrete siding and a newer roof. The home sits on a cul-de-sac and is in Maize School District. Home shows great - don't miss this one!
Last Agent to Sell the Property
Laura Engels
Berkshire Hathaway PenFed Realty License #00218532 Listed on: 03/20/2013
Last Buyer's Agent
Laura Engels
Berkshire Hathaway PenFed Realty License #00218532 Listed on: 03/20/2013
Home Details
Home Type
- Single Family
Est. Annual Taxes
- $3,159
Year Built
- Built in 2002
Lot Details
- 0.28 Acre Lot
- Cul-De-Sac
- Wood Fence
- Sprinkler System
HOA Fees
- $43 Monthly HOA Fees
Home Design
- Ranch Style House
- Frame Construction
- Composition Roof
Interior Spaces
- Wet Bar
- Wired For Sound
- Vaulted Ceiling
- Ceiling Fan
- Gas Fireplace
- Window Treatments
- Family Room with Fireplace
- Formal Dining Room
- Laminate Flooring
- Laundry on main level
Kitchen
- Breakfast Bar
- Oven or Range
- Electric Cooktop
- Range Hood
- Dishwasher
- Disposal
Bedrooms and Bathrooms
- 4 Bedrooms
- En-Suite Primary Bedroom
- Walk-In Closet
- Whirlpool Bathtub
- Separate Shower in Primary Bathroom
Finished Basement
- Walk-Out Basement
- Basement Fills Entire Space Under The House
- Bedroom in Basement
- Finished Basement Bathroom
- Basement Storage
Home Security
- Home Security System
- Storm Doors
Parking
- 3 Car Attached Garage
- Garage Door Opener
Outdoor Features
- Spa
- Covered patio or porch
- Rain Gutters
Schools
- Maize
Utilities
- Forced Air Heating and Cooling System
- Humidifier
Community Details
Overview
- $100 HOA Transfer Fee
- Ridgeport Subdivision
- Community Lake
Recreation
- Community Playground
- Community Pool
Ownership History
Purchase Details
Home Financials for this Owner
Home Financials are based on the most recent Mortgage that was taken out on this home.Purchase Details
Home Financials for this Owner
Home Financials are based on the most recent Mortgage that was taken out on this home.Purchase Details
Similar Homes in Wichita, KS
Home Values in the Area
Average Home Value in this Area
Purchase History
| Date | Type | Sale Price | Title Company |
|---|---|---|---|
| Warranty Deed | -- | Security 1St Title | |
| Deed | $220,000 | Security 1St Title | |
| Warranty Deed | -- | Security 1St Title | |
| Warranty Deed | -- | Security 1St Title |
Mortgage History
| Date | Status | Loan Amount | Loan Type |
|---|---|---|---|
| Open | $297,020 | FHA | |
| Previous Owner | $30,000 | Credit Line Revolving | |
| Previous Owner | $140,000 | New Conventional | |
| Previous Owner | $30,000 | Credit Line Revolving | |
| Previous Owner | $209,000 | New Conventional |
Property History
| Date | Event | Price | Change | Sq Ft Price |
|---|---|---|---|---|
| 09/10/2024 09/10/24 | Sold | -- | -- | -- |
| 07/26/2024 07/26/24 | Pending | -- | -- | -- |
| 07/02/2024 07/02/24 | For Sale | -- | -- | -- |
| 08/01/2013 08/01/13 | Sold | -- | -- | -- |
| 06/15/2013 06/15/13 | Pending | -- | -- | -- |
| 03/20/2013 03/20/13 | For Sale | $244,900 | -- | $86 / Sq Ft |
Tax History Compared to Growth
Tax History
| Year | Tax Paid | Tax Assessment Tax Assessment Total Assessment is a certain percentage of the fair market value that is determined by local assessors to be the total taxable value of land and additions on the property. | Land | Improvement |
|---|---|---|---|---|
| 2023 | $4,385 | $33,419 | $7,314 | $26,105 |
| 2022 | $3,853 | $31,039 | $6,900 | $24,139 |
| 2021 | $3,641 | $29,280 | $4,566 | $24,714 |
| 2020 | $3,519 | $28,302 | $4,566 | $23,736 |
| 2019 | $3,615 | $28,705 | $4,566 | $24,139 |
| 2018 | $3,442 | $27,336 | $4,198 | $23,138 |
| 2017 | $4,281 | $0 | $0 | $0 |
| 2016 | $4,242 | $0 | $0 | $0 |
| 2015 | $4,315 | $0 | $0 | $0 |
| 2014 | $5,242 | $0 | $0 | $0 |
Agents Affiliated with this Home
-
Isaac Klingman

Seller's Agent in 2024
Isaac Klingman
McCurdy Real Estate & Auction, LLC
(316) 290-9452
1 in this area
490 Total Sales
-
Andrew Jones
A
Seller Co-Listing Agent in 2024
Andrew Jones
McCurdy Real Estate & Auction, LLC
(316) 323-2790
1 in this area
91 Total Sales
-
L
Seller's Agent in 2013
Laura Engels
Berkshire Hathaway PenFed Realty
Map
Source: South Central Kansas MLS
MLS Number: 349691
APN: 088-34-0-34-01-014.00
- 6505 W Shadow Lakes St
- 3125 N Ridge Port St
- 3014 N Ridge Port Ct
- 6201 W Brookview St
- 3611 N Hazelwood St
- 3601 N Lakeway Ct
- 2946 N Wild Rose Ct
- 2802 N Wild Rose St
- 2985 N Gulf Breeze Cir
- 2767 N Curtis Ct
- 3171 N Forest Lakes Ct
- 2799 N Curtis Ct
- 2791 N Curtis Ct
- 3722 N Lakeway Ct
- 7402 Lakewood Cir
- 3257 N Forest Lakes St
- 6216 W Venice Ct
- 2806 N Anna St
- 2420 N Hazelwood St
- 6401 W Clearmeadow St

