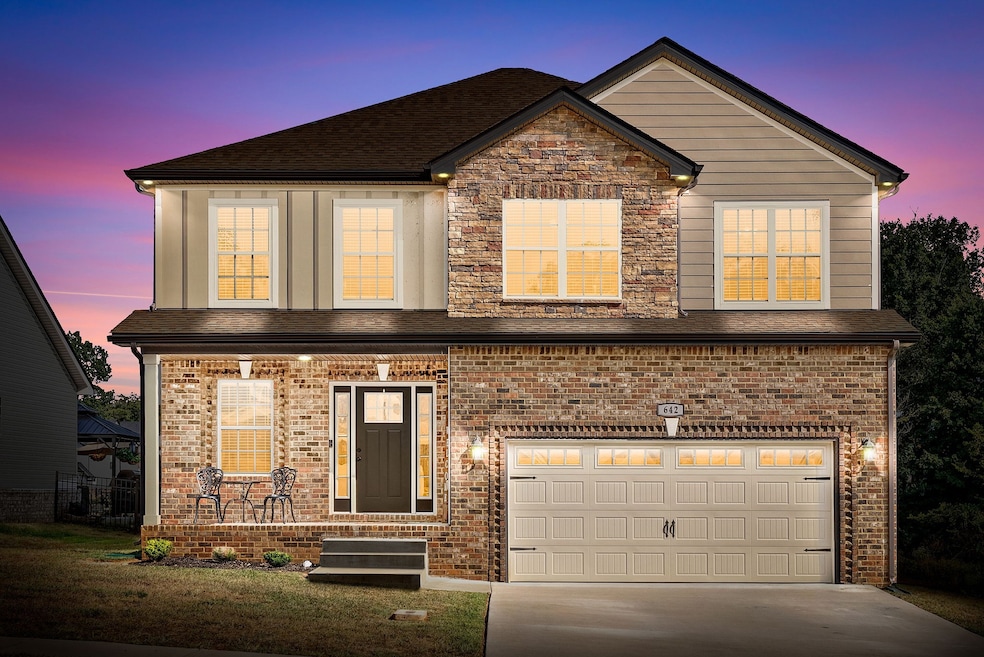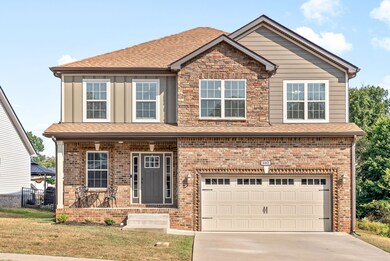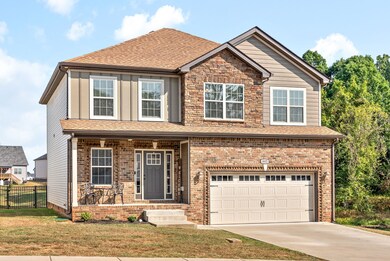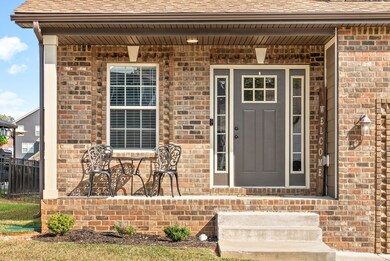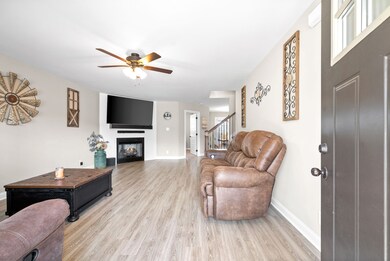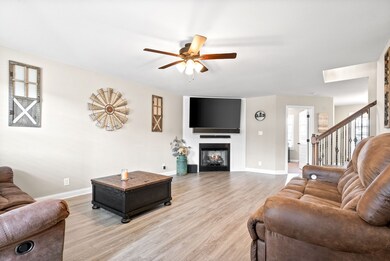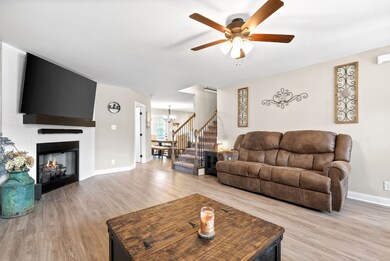642 Battery Ct Clarksville, TN 37042
Estimated payment $2,239/month
Highlights
- Water Views
- Open Floorplan
- Traditional Architecture
- Home fronts a pond
- Deck
- Covered Patio or Porch
About This Home
VA Assumable Loan with a 2.875% interest rate with a payment of $1749 monthly! Seller is also willing to do a longer escrow to allow for families to finish the school year! A home built with plenty of personal space for guests and occupants alike! Step into this beautifully kept home with the perfect backyard view of a pond. As if that wasn't enough, you have the pond as your next door neighbor as well! Located at the end of a cul-de-sac street with plenty of space for all of your activities!! Home is located just minutes from Fort Campbell's main gate, a quick commute to Nashville via I24, a short commute to downtown Clarksville or Hopkinsville, and allows for quick access to Wilma Rudolph Blvd for all of your shopping and dining needs! You'll find no shortage of space inside the home either! This home features a bedroom downstairs that would be perfect as a home office, game room, craft room, or bedroom! Upstairs you will find four additional bedrooms! The large dining area is positioned perfectly to enjoy the pond view! Additional Refrigerator in garage to remain as well.
Listing Agent
Sweet Home Realty and Property Management Brokerage Phone: 9318015503 License #343054 Listed on: 11/19/2025

Home Details
Home Type
- Single Family
Est. Annual Taxes
- $2,732
Year Built
- Built in 2021
Lot Details
- 6,970 Sq Ft Lot
- Home fronts a pond
- Back Yard Fenced
- Level Lot
HOA Fees
- $35 Monthly HOA Fees
Parking
- 2 Car Attached Garage
- Front Facing Garage
- Garage Door Opener
- Driveway
Home Design
- Traditional Architecture
- Brick Exterior Construction
- Shingle Roof
- Vinyl Siding
Interior Spaces
- 2,244 Sq Ft Home
- Property has 2 Levels
- Open Floorplan
- Ceiling Fan
- Gas Fireplace
- Living Room with Fireplace
- Interior Storage Closet
- Washer and Electric Dryer Hookup
- Water Views
- Crawl Space
- Fire and Smoke Detector
Kitchen
- Microwave
- Dishwasher
- Stainless Steel Appliances
- Disposal
Flooring
- Carpet
- Laminate
- Vinyl
Bedrooms and Bathrooms
- 5 Bedrooms | 1 Main Level Bedroom
- Walk-In Closet
- Double Vanity
Outdoor Features
- Deck
- Covered Patio or Porch
Schools
- Barkers Mill Elementary School
- West Creek Middle School
- West Creek High School
Utilities
- Central Heating and Cooling System
- Heat Pump System
Community Details
- Association fees include trash
- Charleston Oaks Subdivision
Map
Home Values in the Area
Average Home Value in this Area
Tax History
| Year | Tax Paid | Tax Assessment Tax Assessment Total Assessment is a certain percentage of the fair market value that is determined by local assessors to be the total taxable value of land and additions on the property. | Land | Improvement |
|---|---|---|---|---|
| 2024 | $4,096 | $97,050 | $0 | $0 |
| 2023 | $2,732 | $64,750 | $0 | $0 |
| 2022 | $2,732 | $64,750 | $0 | $0 |
Property History
| Date | Event | Price | List to Sale | Price per Sq Ft |
|---|---|---|---|---|
| 11/19/2025 11/19/25 | For Sale | $375,000 | -- | $167 / Sq Ft |
Source: Realtracs
MLS Number: 3047843
APN: 006M-F-001.00-00003006
- 630 Battery Ct
- 645 Battery Ct
- 741 Princeton Cir
- 942 Princeton Dr
- 601 Battery Ct
- 3051 Fort Sumter Dr
- 943 Princeton Dr
- 906 Vendue Ave
- Bentley Plan at Charleston Oaks
- Woodland Plan at Charleston Oaks
- Winston 3 Bedroom with Bonus Room Plan at Charleston Oaks
- Winston 5 Bedroom Plan at Charleston Oaks
- Nixon Plan at Charleston Oaks
- Winston 4 Bedroom with Formal Dining Plan at Charleston Oaks
- Avery Plan at Charleston Oaks
- Nixon with Bonus Room Plan at Charleston Oaks
- Barclay Plan at Charleston Oaks
- Timberland 1 Level Plan at Charleston Oaks
- Dogwood Plan at Charleston Oaks
- Hillsboro Plan at Charleston Oaks
- 741 Princeton Cir
- 700 Princeton Cir
- 925 Tiny Town Rd
- 1469 Citadel Dr
- 1494 Citadel Dr
- 3350 Allen Rd
- 2624 Rafiki Dr
- 2632 Rafiki Dr
- 2710 Rafiki Dr
- 1218 Olive Branch Rd
- 3388 Pennridge Rd
- 3350 Allen Rd Unit 19
- 3350 Allen Rd Unit 16 G
- 3350 Allen Rd Unit 17 H
- 1538 Citadel Ct
- 3291 S Senseney Cir
- 1318 Whetstone Ct
- 2492 Rafiki Dr
- 3308 Mallard Dr
- 3274 N Senseney Cir
