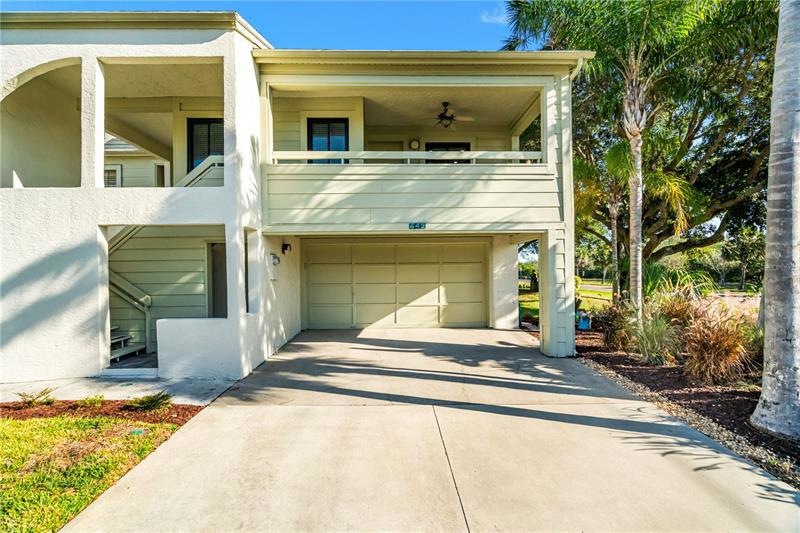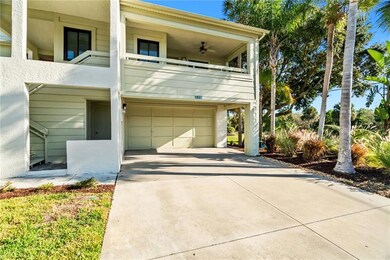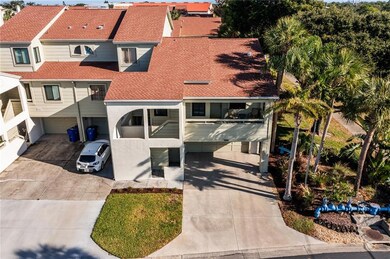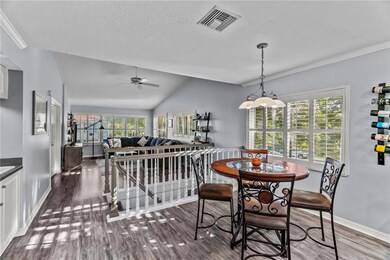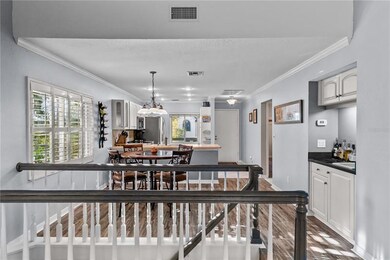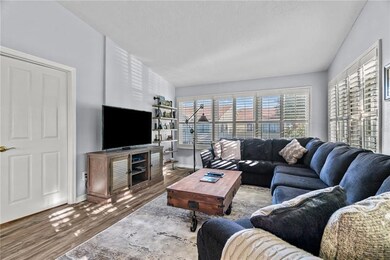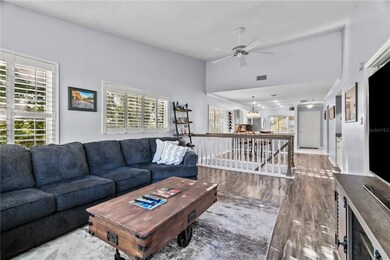
642 Duchess Blvd Dunedin, FL 34698
Highlights
- Waterfront Community
- Access To Intracoastal Waterway
- Open Floorplan
- Assigned Boat Slip
- Boat Lift
- Clubhouse
About This Home
As of March 2023Dunedin Waterfront Intercoastal Community, 2 Bedroom 2 Bath townhouse with a private deeded boat slip with a 15,000LB. boat lift at the deep end of the canal Slip #42. This unit offers split bedroom floor plan with a spacious Master En-suite with walk in closet and a large 2nd bedroom and bath. Inside laundry room, open kitchen concept with dining area. Custom interior staircase leading to an additional 350 Sq.Ft. Bonus/Game/3rd. bedroom that is fully air conditioned giving you over 1400 Sq.Ft. of living space and an outside screened patio. Recently updated features New Pergo Outlast waterproof flooring thru out the home. New hurricane rated windows installed in 2018, New A/C in 2022, New Water Heater 2022, New textured ceilings and paint 2022, New roof 2018. The oversize 2 1/2 car garage is game changer for all your storage needs plus a full 2 car driveway for additional parking. HOA covers Cable, High Speed Internet, Water, Sewer, Trash, Private Roads, Community Pool, Heated Spa, Clubhouse, Tennis Courts, Exterior Pest Control, Exterior Maintenance, Flood & Exterior Insurance. By boat your minutes from the Intercoastal Waterway, Honeymoon Island and Clearwater Beach. Don't miss out on this opportunity, boating season is here!
Last Agent to Sell the Property
CHARLES RUTENBERG REALTY INC License #3248116 Listed on: 11/02/2022

Townhouse Details
Home Type
- Townhome
Est. Annual Taxes
- $3,618
Year Built
- Built in 1983
Lot Details
- 1,690 Sq Ft Lot
- South Facing Home
HOA Fees
- $615 Monthly HOA Fees
Parking
- 2 Car Attached Garage
- Workshop in Garage
- Garage Door Opener
- Open Parking
Home Design
- Bi-Level Home
- Slab Foundation
- Shingle Roof
- Wood Siding
- Block Exterior
Interior Spaces
- 1,107 Sq Ft Home
- Open Floorplan
- High Ceiling
- Ceiling Fan
- Window Treatments
- Family Room Off Kitchen
- Engineered Wood Flooring
Kitchen
- Eat-In Kitchen
- Recirculated Exhaust Fan
- Microwave
- Dishwasher
- Solid Surface Countertops
- Solid Wood Cabinet
- Disposal
Bedrooms and Bathrooms
- 2 Bedrooms
- Primary Bedroom Upstairs
- 2 Full Bathrooms
Laundry
- Dryer
- Washer
Outdoor Features
- Access To Intracoastal Waterway
- No Fixed Bridges
- Dock has access to water
- Seawall
- No Wake Zone
- Boat Lift
- Assigned Boat Slip
- Boat Slip Deeded
- Dock made with Composite Material
- Balcony
Schools
- San Jose Elementary School
- Palm Harbor Middle School
- Dunedin High School
Utilities
- Central Air
- Heating Available
- Electric Water Heater
- Cable TV Available
Listing and Financial Details
- Down Payment Assistance Available
- Homestead Exemption
- Visit Down Payment Resource Website
- Tax Lot 17
- Assessor Parcel Number 15-28-15-20135-000-0170
Community Details
Overview
- Association fees include cable TV, community pool, maintenance structure, ground maintenance, maintenance repairs, pool maintenance, sewer, trash, water
- Keith Macmenomay Association, Phone Number (727) 726-8000
- Curlew Landings Subdivision
- Rental Restrictions
Amenities
- Clubhouse
Recreation
- Waterfront Community
- Community Pool
- Tennis Courts
Pet Policy
- 2 Pets Allowed
- Large pets allowed
Ownership History
Purchase Details
Home Financials for this Owner
Home Financials are based on the most recent Mortgage that was taken out on this home.Purchase Details
Home Financials for this Owner
Home Financials are based on the most recent Mortgage that was taken out on this home.Purchase Details
Home Financials for this Owner
Home Financials are based on the most recent Mortgage that was taken out on this home.Purchase Details
Purchase Details
Home Financials for this Owner
Home Financials are based on the most recent Mortgage that was taken out on this home.Similar Homes in Dunedin, FL
Home Values in the Area
Average Home Value in this Area
Purchase History
| Date | Type | Sale Price | Title Company |
|---|---|---|---|
| Warranty Deed | $525,000 | Albritton Title | |
| Warranty Deed | $280,000 | Albritton Title Inc | |
| Warranty Deed | $165,000 | Albritton Title Inc | |
| Warranty Deed | $152,500 | East Lake Title Inc | |
| Warranty Deed | $95,000 | -- |
Mortgage History
| Date | Status | Loan Amount | Loan Type |
|---|---|---|---|
| Previous Owner | $252,000 | New Conventional | |
| Previous Owner | $158,550 | New Conventional | |
| Previous Owner | $162,011 | FHA | |
| Previous Owner | $140,000 | Credit Line Revolving | |
| Previous Owner | $25,000 | Credit Line Revolving | |
| Previous Owner | $105,000 | New Conventional | |
| Previous Owner | $76,000 | New Conventional |
Property History
| Date | Event | Price | Change | Sq Ft Price |
|---|---|---|---|---|
| 03/13/2023 03/13/23 | Sold | $525,000 | 0.0% | $474 / Sq Ft |
| 02/17/2023 02/17/23 | Pending | -- | -- | -- |
| 02/08/2023 02/08/23 | Price Changed | $525,000 | 0.0% | $474 / Sq Ft |
| 02/08/2023 02/08/23 | For Sale | $525,000 | 0.0% | $474 / Sq Ft |
| 12/07/2022 12/07/22 | Off Market | $525,000 | -- | -- |
| 11/02/2022 11/02/22 | For Sale | $539,900 | +92.8% | $488 / Sq Ft |
| 11/17/2020 11/17/20 | Sold | $280,000 | 0.0% | $253 / Sq Ft |
| 11/17/2020 11/17/20 | Pending | -- | -- | -- |
| 11/11/2020 11/11/20 | For Sale | $280,000 | +69.7% | $253 / Sq Ft |
| 06/16/2014 06/16/14 | Off Market | $165,000 | -- | -- |
| 11/26/2013 11/26/13 | Sold | $165,000 | -7.8% | $149 / Sq Ft |
| 11/01/2013 11/01/13 | Pending | -- | -- | -- |
| 10/03/2013 10/03/13 | Price Changed | $179,000 | -10.1% | $162 / Sq Ft |
| 09/05/2013 09/05/13 | For Sale | $199,000 | -- | $180 / Sq Ft |
Tax History Compared to Growth
Tax History
| Year | Tax Paid | Tax Assessment Tax Assessment Total Assessment is a certain percentage of the fair market value that is determined by local assessors to be the total taxable value of land and additions on the property. | Land | Improvement |
|---|---|---|---|---|
| 2024 | $3,678 | $376,272 | -- | $376,272 |
| 2023 | $3,678 | $251,417 | $0 | $0 |
| 2022 | $3,573 | $244,094 | $0 | $0 |
| 2021 | $3,618 | $236,984 | $0 | $0 |
| 2020 | $1,981 | $147,002 | $0 | $0 |
| 2019 | $1,939 | $143,697 | $0 | $0 |
| 2018 | $1,906 | $141,018 | $0 | $0 |
| 2017 | $1,884 | $138,118 | $0 | $0 |
| 2016 | $1,863 | $135,277 | $0 | $0 |
| 2015 | $1,894 | $134,337 | $0 | $0 |
| 2014 | $1,848 | $133,271 | $0 | $0 |
Agents Affiliated with this Home
-
Bruce Edstrom
B
Seller's Agent in 2023
Bruce Edstrom
CHARLES RUTENBERG REALTY INC
(727) 252-4554
19 Total Sales
-
Diana Beattie

Buyer's Agent in 2023
Diana Beattie
CHARLES RUTENBERG REALTY INC
(727) 417-7021
26 Total Sales
Map
Source: Stellar MLS
MLS Number: U8181087
APN: 15-28-15-20135-000-0170
- 2353 Hanover Dr
- 621 Duchess Blvd
- 625 Duchess Blvd
- 549 Walden Ct
- 2364 Hanover Dr
- 545 Walden Ct
- 2363 Hanover Dr
- 2271 Carolyn Dr
- 2387 Hanover Dr
- 94 Nicholas Dr
- 75 New Jersey Dr
- 2452 Bayshore Blvd
- 542 Baywood Dr S
- 2186 Edythe Dr Unit 11
- 2470 Del Rio Way
- 2175 Edythe Dr
- 171 Palm Blvd
- 552 Tradewinds Dr
- 2402 Baywood Dr W
- 2240 Harbor View Dr
