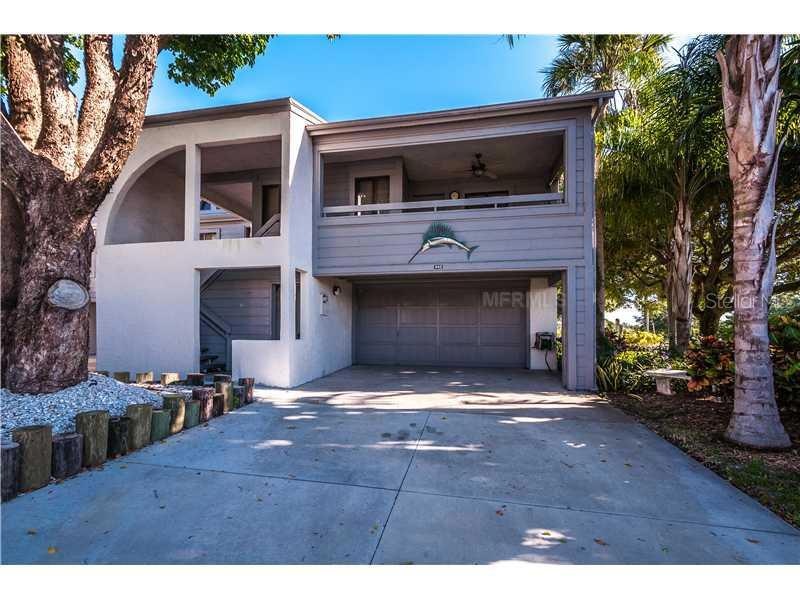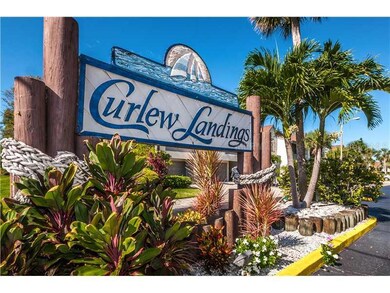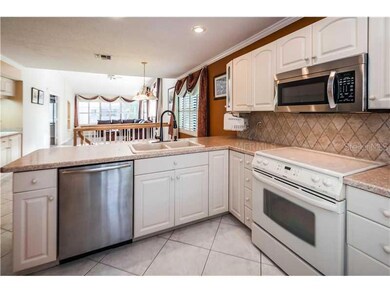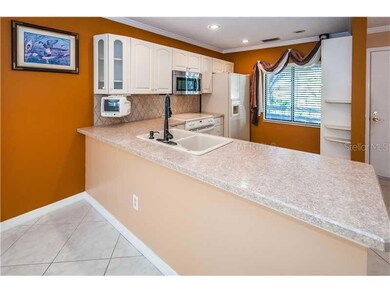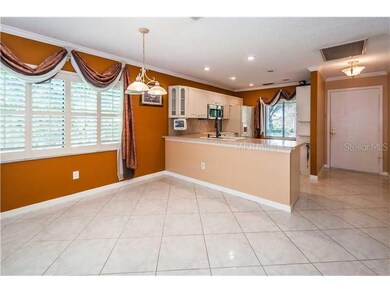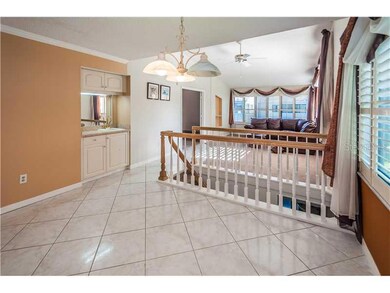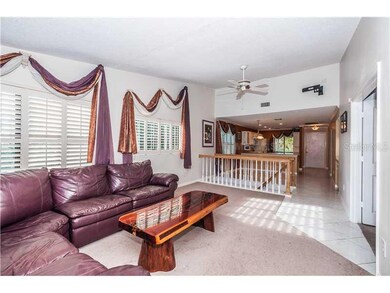
642 Duchess Blvd Dunedin, FL 34698
Highlights
- Waterfront Community
- Access To Intracoastal Waterway
- Boat Lift
- Boat Dock
- Boat Slip Deeded
- Indoor Pool
About This Home
As of March 2023OUTSTANDING WATERFRONT COMMUNITY HOME WITH PRIVATE DEEDED DOCK AT DEEP END OF CANAL...end unit. You'll love living in a unique waterfront community & owning a deeded slip/lift minutes to the inter-coastal, Caladisi and Honeymoon Island. This 2 floor town-home has it's own private Dock w a 10,000 pound lift and over 1,600 sq' of living space including ground floor. Main floor - 2BR/2 Full Bath, Kitchen, Living Room/Dining Room Combo and Laundry. Ground floor can be 3rd bedroom, office or media room. Private screened patio off ground floor (barbecue in back). Enter 2 car garage (with work bench) thu main floor. If you expect bright, meticulously maintained move-in conditions with newer appliances and an elegant feel at an affordable price... this is your home! Minutes to beaches, new Publix, golf, trail, downtown! $400. annual dock maintenance fee.
Townhouse Details
Home Type
- Townhome
Est. Annual Taxes
- $2,333
Year Built
- Built in 1983
Lot Details
- 1,691 Sq Ft Lot
- South Facing Home
- Zero Lot Line
HOA Fees
- $327 Monthly HOA Fees
Parking
- 2 Car Attached Garage
- Workshop in Garage
- Garage Door Opener
Home Design
- Bi-Level Home
- Slab Foundation
- Wood Frame Construction
- Shingle Roof
- Stucco
Interior Spaces
- 1,107 Sq Ft Home
- Wet Bar
- Ceiling Fan
- Sliding Doors
- Great Room
- Family Room Off Kitchen
- Bonus Room
- Laundry in unit
Kitchen
- Eat-In Kitchen
- Oven
- Range with Range Hood
- Recirculated Exhaust Fan
- Dishwasher
- Disposal
Flooring
- Carpet
- Ceramic Tile
Bedrooms and Bathrooms
- 2 Bedrooms
- Walk-In Closet
- 2 Full Bathrooms
Pool
- Indoor Pool
- Spa
Outdoor Features
- Access To Intracoastal Waterway
- Fishing Pier
- Access to Saltwater Canal
- Seawall
- Boat Lift
- Boat Slip Deeded
- Deck
- Covered patio or porch
Schools
- San Jose Elementary School
- Palm Harbor Middle School
- Dunedin High School
Utilities
- Central Heating and Cooling System
- Electric Water Heater
- Cable TV Available
Additional Features
- Reclaimed Water Irrigation System
- Property is near public transit
Listing and Financial Details
- Visit Down Payment Resource Website
- Tax Lot 0170
- Assessor Parcel Number 15-28-15-20135-000-0170
Community Details
Overview
- Association fees include cable TV, escrow reserves fund, insurance, maintenance structure, ground maintenance, pest control, recreational facilities, sewer, trash, water
- 727 215 1057 Association
- Curlew Landings Unit 1 Subdivision
- The community has rules related to deed restrictions
- Planned Unit Development
Recreation
- Boat Dock
- Community Boat Slip
- Waterfront Community
- Tennis Courts
- Recreation Facilities
- Community Pool
- Community Spa
- Fishing
Pet Policy
- Pets Allowed
- 2 Pets Allowed
Ownership History
Purchase Details
Home Financials for this Owner
Home Financials are based on the most recent Mortgage that was taken out on this home.Purchase Details
Home Financials for this Owner
Home Financials are based on the most recent Mortgage that was taken out on this home.Purchase Details
Home Financials for this Owner
Home Financials are based on the most recent Mortgage that was taken out on this home.Purchase Details
Purchase Details
Home Financials for this Owner
Home Financials are based on the most recent Mortgage that was taken out on this home.Similar Home in Dunedin, FL
Home Values in the Area
Average Home Value in this Area
Purchase History
| Date | Type | Sale Price | Title Company |
|---|---|---|---|
| Warranty Deed | $525,000 | Albritton Title | |
| Warranty Deed | $280,000 | Albritton Title Inc | |
| Warranty Deed | $165,000 | Albritton Title Inc | |
| Warranty Deed | $152,500 | East Lake Title Inc | |
| Warranty Deed | $95,000 | -- |
Mortgage History
| Date | Status | Loan Amount | Loan Type |
|---|---|---|---|
| Previous Owner | $252,000 | New Conventional | |
| Previous Owner | $158,550 | New Conventional | |
| Previous Owner | $162,011 | FHA | |
| Previous Owner | $140,000 | Credit Line Revolving | |
| Previous Owner | $25,000 | Credit Line Revolving | |
| Previous Owner | $105,000 | New Conventional | |
| Previous Owner | $76,000 | New Conventional |
Property History
| Date | Event | Price | Change | Sq Ft Price |
|---|---|---|---|---|
| 03/13/2023 03/13/23 | Sold | $525,000 | 0.0% | $474 / Sq Ft |
| 02/17/2023 02/17/23 | Pending | -- | -- | -- |
| 02/08/2023 02/08/23 | Price Changed | $525,000 | 0.0% | $474 / Sq Ft |
| 02/08/2023 02/08/23 | For Sale | $525,000 | 0.0% | $474 / Sq Ft |
| 12/07/2022 12/07/22 | Off Market | $525,000 | -- | -- |
| 11/02/2022 11/02/22 | For Sale | $539,900 | +92.8% | $488 / Sq Ft |
| 11/17/2020 11/17/20 | Sold | $280,000 | 0.0% | $253 / Sq Ft |
| 11/17/2020 11/17/20 | Pending | -- | -- | -- |
| 11/11/2020 11/11/20 | For Sale | $280,000 | +69.7% | $253 / Sq Ft |
| 06/16/2014 06/16/14 | Off Market | $165,000 | -- | -- |
| 11/26/2013 11/26/13 | Sold | $165,000 | -7.8% | $149 / Sq Ft |
| 11/01/2013 11/01/13 | Pending | -- | -- | -- |
| 10/03/2013 10/03/13 | Price Changed | $179,000 | -10.1% | $162 / Sq Ft |
| 09/05/2013 09/05/13 | For Sale | $199,000 | -- | $180 / Sq Ft |
Tax History Compared to Growth
Tax History
| Year | Tax Paid | Tax Assessment Tax Assessment Total Assessment is a certain percentage of the fair market value that is determined by local assessors to be the total taxable value of land and additions on the property. | Land | Improvement |
|---|---|---|---|---|
| 2024 | $3,678 | $376,272 | -- | $376,272 |
| 2023 | $3,678 | $251,417 | $0 | $0 |
| 2022 | $3,573 | $244,094 | $0 | $0 |
| 2021 | $3,618 | $236,984 | $0 | $0 |
| 2020 | $1,981 | $147,002 | $0 | $0 |
| 2019 | $1,939 | $143,697 | $0 | $0 |
| 2018 | $1,906 | $141,018 | $0 | $0 |
| 2017 | $1,884 | $138,118 | $0 | $0 |
| 2016 | $1,863 | $135,277 | $0 | $0 |
| 2015 | $1,894 | $134,337 | $0 | $0 |
| 2014 | $1,848 | $133,271 | $0 | $0 |
Agents Affiliated with this Home
-
Bruce Edstrom
B
Seller's Agent in 2023
Bruce Edstrom
CHARLES RUTENBERG REALTY INC
(727) 252-4554
19 Total Sales
-
Diana Beattie

Buyer's Agent in 2023
Diana Beattie
CHARLES RUTENBERG REALTY INC
(727) 417-7021
26 Total Sales
Map
Source: Stellar MLS
MLS Number: U7593710
APN: 15-28-15-20135-000-0170
- 2353 Hanover Dr
- 621 Duchess Blvd
- 625 Duchess Blvd
- 549 Walden Ct
- 2364 Hanover Dr
- 545 Walden Ct
- 2363 Hanover Dr
- 2271 Carolyn Dr
- 2387 Hanover Dr
- 94 Nicholas Dr
- 75 New Jersey Dr
- 2452 Bayshore Blvd
- 542 Baywood Dr S
- 2186 Edythe Dr Unit 11
- 2175 Edythe Dr
- 171 Palm Blvd
- 552 Tradewinds Dr
- 2402 Baywood Dr W
- 2240 Harbor View Dr
- 2469 Tradewinds Dr
