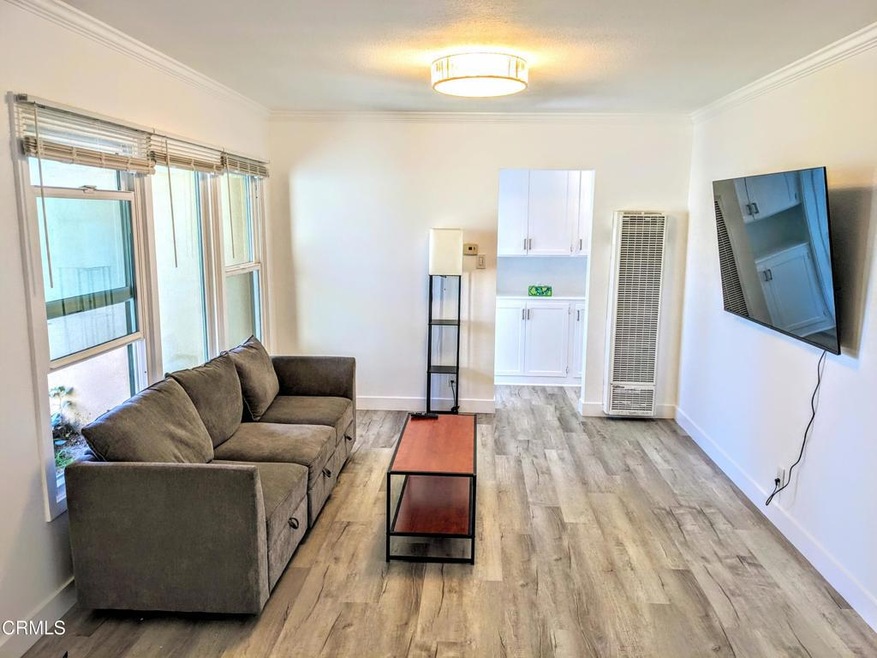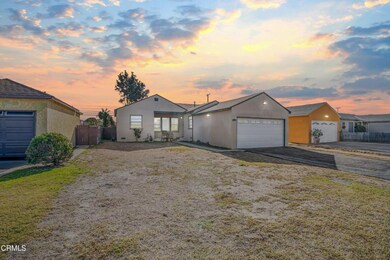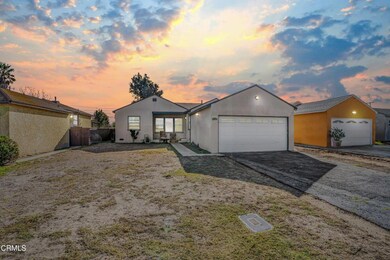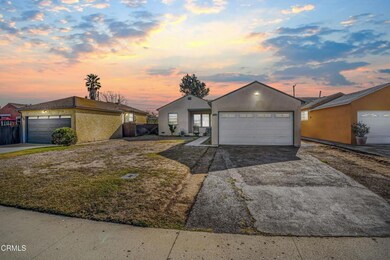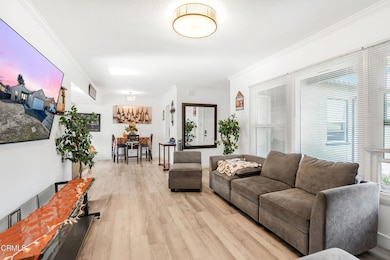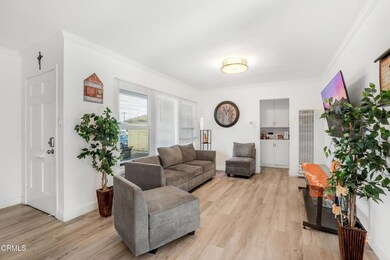
642 E Clara St Port Hueneme, CA 93041
Highlights
- No Units Above
- 1 Car Attached Garage
- Living Room
- No HOA
- Patio
- Laundry Room
About This Home
As of January 2025**Charming Home in Port Hueneme** Welcome to this beautiful home featuring a picturesque front yard and a cozy porch, perfect for relaxing and enjoying the neighborhood charm. This delightful 3-bedroom, 1-bath home offers 1,273 sq. ft. of comfortable living space. Step inside to discover beautiful laminated floors that enhance the warmth and appeal of the property. The inviting living room features a sliding glass door that opens to the backyard, creating a seamless connection between indoor and outdoor spaces. The flow into the dining area and kitchen, separated by a stylish, raised floor design that adds character. The modern kitchen boasts sleek white cabinets, dual basin sink with a contemporary faucet, and ample storage. All three bedrooms are well-sized with large windows, filling the spaces with natural light. The shared full bathroom includes a tub-shower combination, perfect for relaxation or daily convenience. The property also features an ample driveway and a two-car attached garage, offering plenty of parking or ADU potential. This home is a true gem in Port Hueneme, blending charm, style, and functionality. Don't miss this incredible opportunity!
Home Details
Home Type
- Single Family
Est. Annual Taxes
- $6,960
Year Built
- Built in 1953
Lot Details
- 6,969 Sq Ft Lot
- No Units Located Below
- Fenced
- No Sprinklers
Parking
- 1 Car Attached Garage
- Parking Available
Interior Spaces
- 1,273 Sq Ft Home
- 1-Story Property
- Living Room
Kitchen
- Gas Oven
- Gas Range
- Microwave
Bedrooms and Bathrooms
- 3 Bedrooms
- 1 Full Bathroom
Laundry
- Laundry Room
- Laundry in Garage
Outdoor Features
- Patio
- Exterior Lighting
Utilities
- Heating Available
Community Details
- No Home Owners Association
Listing and Financial Details
- Tax Tract Number 44
- Assessor Parcel Number 2070181065
Ownership History
Purchase Details
Home Financials for this Owner
Home Financials are based on the most recent Mortgage that was taken out on this home.Purchase Details
Home Financials for this Owner
Home Financials are based on the most recent Mortgage that was taken out on this home.Purchase Details
Purchase Details
Purchase Details
Purchase Details
Home Financials for this Owner
Home Financials are based on the most recent Mortgage that was taken out on this home.Map
Similar Homes in the area
Home Values in the Area
Average Home Value in this Area
Purchase History
| Date | Type | Sale Price | Title Company |
|---|---|---|---|
| Grant Deed | $699,000 | Chicago Title Company | |
| Grant Deed | $550,000 | Chicago Title | |
| Interfamily Deed Transfer | -- | None Available | |
| Grant Deed | $269,000 | Old Republic Title Company | |
| Trustee Deed | $194,100 | None Available | |
| Grant Deed | -- | Old Republic Title Company |
Mortgage History
| Date | Status | Loan Amount | Loan Type |
|---|---|---|---|
| Open | $619,000 | New Conventional | |
| Previous Owner | $427,000 | New Conventional | |
| Previous Owner | $143,400 | Credit Line Revolving | |
| Previous Owner | $285,000 | Negative Amortization | |
| Previous Owner | $225,400 | Purchase Money Mortgage |
Property History
| Date | Event | Price | Change | Sq Ft Price |
|---|---|---|---|---|
| 01/30/2025 01/30/25 | Sold | $699,000 | 0.0% | $549 / Sq Ft |
| 12/17/2024 12/17/24 | Pending | -- | -- | -- |
| 11/21/2024 11/21/24 | For Sale | $699,000 | +27.1% | $549 / Sq Ft |
| 08/03/2021 08/03/21 | Sold | $550,000 | +1.9% | $433 / Sq Ft |
| 07/24/2021 07/24/21 | Pending | -- | -- | -- |
| 06/23/2021 06/23/21 | For Sale | $540,000 | -- | $425 / Sq Ft |
Tax History
| Year | Tax Paid | Tax Assessment Tax Assessment Total Assessment is a certain percentage of the fair market value that is determined by local assessors to be the total taxable value of land and additions on the property. | Land | Improvement |
|---|---|---|---|---|
| 2024 | $6,960 | $572,220 | $371,943 | $200,277 |
| 2023 | $6,617 | $561,000 | $364,650 | $196,350 |
| 2022 | $3,772 | $324,747 | $162,374 | $162,373 |
| 2021 | $3,769 | $318,380 | $159,190 | $159,190 |
| 2020 | $3,724 | $315,116 | $157,558 | $157,558 |
| 2019 | $3,672 | $308,938 | $154,469 | $154,469 |
| 2018 | $3,552 | $302,882 | $151,441 | $151,441 |
| 2017 | $3,423 | $296,944 | $148,472 | $148,472 |
| 2016 | $3,322 | $291,122 | $145,561 | $145,561 |
| 2015 | $3,240 | $286,752 | $143,376 | $143,376 |
| 2014 | $3,222 | $281,136 | $140,568 | $140,568 |
Source: Ventura County Regional Data Share
MLS Number: V1-26891
APN: 207-0-181-065
- 810 Joyce Dr
- 631 Beachport Dr
- 181 Courtyard Dr
- 5289 Perkins Rd
- 915 Maplewood Way
- 5313 Perkins Rd
- 535 Starboard Ln
- 420 Village Rd
- 433 Santa Cruz Cir
- 5401 Perkins Rd
- 5431 Perkins Rd
- 5441 Perkins Rd
- 233 N 3rd St
- 4905 S J St
- 201 Village Rd
- 201 S Ventura Rd Unit 6
- 210 E Pleasant Valley Rd
- 225 S Ventura Rd Unit 102
- 225 S Ventura Rd Unit 79
- 507 Batten Ln
