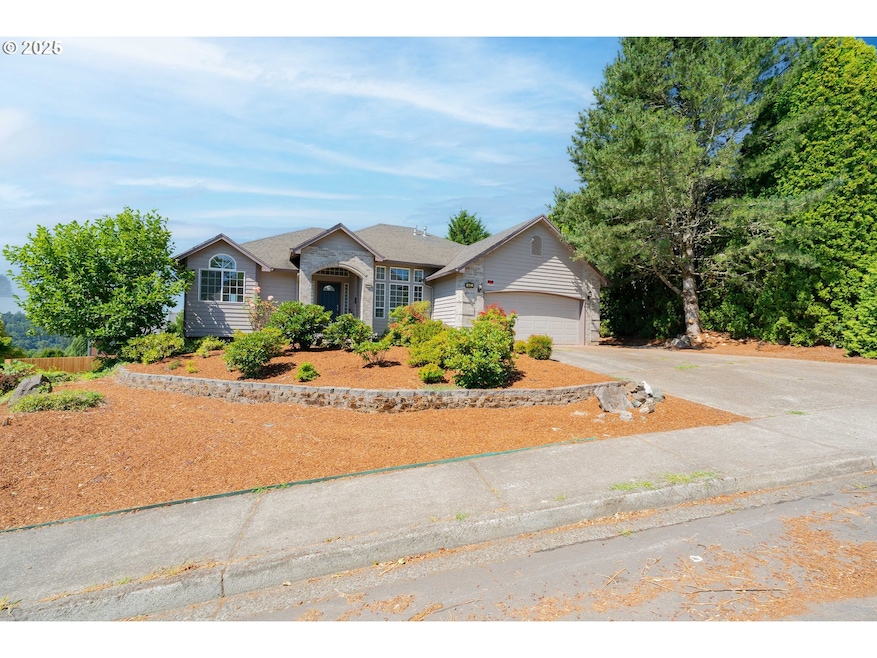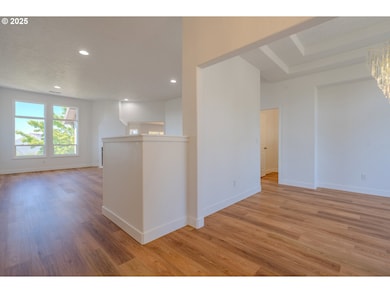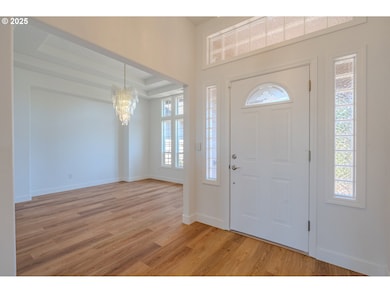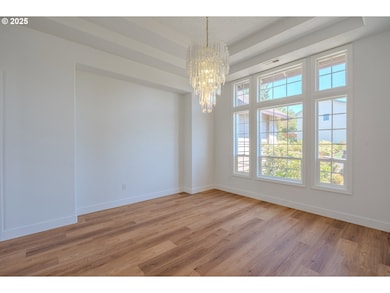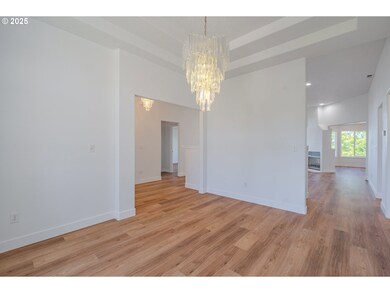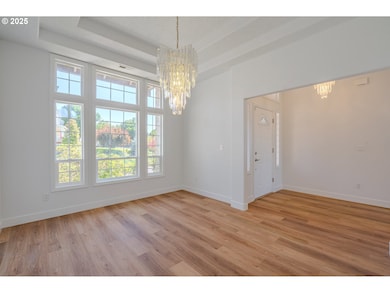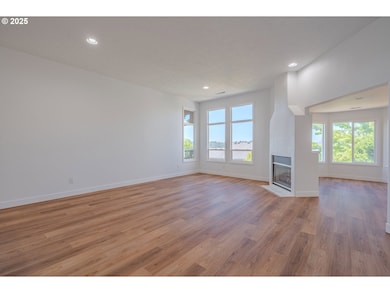642 E Pioneer Loop La Center, WA 98629
Estimated payment $3,779/month
Highlights
- Deck
- Hydromassage or Jetted Bathtub
- High Ceiling
- Territorial View
- Bonus Room
- Private Yard
About This Home
Step into this beautifully updated home featuring fresh interior paint and new LVP flooring throughout. The main floor boasts a bright and inviting layout with a cozy double-sided fireplace connecting the living and family rooms. A sliding door off the eating area leads to a private back deck—perfect for morning coffee or evening entertaining. The formal dining area with coved ceilings and gorgeous chandelier adds a touch of elegance. You'll enjoy meal prep in the spacious kitchen with ample cupboard space. The primary bedroom offers a peaceful retreat with an en-suite bathroom complete with a stand up shower, jetted tub, dual sinks and a slider that opens to a private deck. Downstairs, the spacious walk-out basement includes two additional bedrooms, a full bath, two bonus rooms ideal for additional living space, a home office, gym, or media space, plus a utility closet and storage room. Enjoy easy access to the yard and a covered patio—great for year-round outdoor living. Don’t miss this move-in-ready home with thoughtful upgrades and versatile living space!
Listing Agent
Keller Williams Realty Brokerage Phone: 360-910-8706 License #49817 Listed on: 08/05/2025

Home Details
Home Type
- Single Family
Est. Annual Taxes
- $5,291
Year Built
- Built in 1996
Lot Details
- 8,276 Sq Ft Lot
- Fenced
- Level Lot
- Private Yard
- Property is zoned LDR-7.5
HOA Fees
- $17 Monthly HOA Fees
Parking
- 2 Car Attached Garage
- Driveway
Home Design
- Brick Exterior Construction
- Composition Roof
- Wood Siding
Interior Spaces
- 3,146 Sq Ft Home
- 2-Story Property
- High Ceiling
- Ceiling Fan
- Gas Fireplace
- Family Room
- Living Room
- Dining Room
- Bonus Room
- Territorial Views
- Partially Finished Basement
- Natural lighting in basement
- Laundry Room
Kitchen
- Free-Standing Range
- Microwave
- Dishwasher
- Solid Surface Countertops
Flooring
- Wall to Wall Carpet
- Tile
- Vinyl
Bedrooms and Bathrooms
- 3 Bedrooms
- Hydromassage or Jetted Bathtub
Outdoor Features
- Deck
- Covered Patio or Porch
Schools
- La Center Elementary And Middle School
- La Center High School
Utilities
- Cooling Available
- Forced Air Heating System
- Heating System Uses Gas
- Heat Pump System
- Gas Water Heater
Listing and Financial Details
- Assessor Parcel Number 063472320
Community Details
Overview
- South View Heights Association, Phone Number (360) 263-6852
- Southview Heights Subdivision
Amenities
- Common Area
Map
Home Values in the Area
Average Home Value in this Area
Tax History
| Year | Tax Paid | Tax Assessment Tax Assessment Total Assessment is a certain percentage of the fair market value that is determined by local assessors to be the total taxable value of land and additions on the property. | Land | Improvement |
|---|---|---|---|---|
| 2025 | $5,291 | $586,591 | $180,250 | $406,341 |
| 2024 | $4,895 | $571,435 | $180,250 | $391,185 |
| 2023 | $4,925 | $550,721 | $175,000 | $375,721 |
| 2022 | $4,657 | $535,185 | $143,325 | $391,860 |
| 2021 | $4,567 | $448,995 | $109,200 | $339,795 |
| 2020 | $4,423 | $414,676 | $101,400 | $313,276 |
| 2019 | $4,298 | $392,592 | $91,260 | $301,332 |
| 2018 | $3,943 | $388,344 | $0 | $0 |
| 2017 | $3,450 | $351,488 | $0 | $0 |
| 2016 | $3,408 | $326,065 | $0 | $0 |
| 2015 | $3,345 | $299,985 | $0 | $0 |
| 2014 | -- | $281,576 | $0 | $0 |
| 2013 | -- | $243,677 | $0 | $0 |
Property History
| Date | Event | Price | List to Sale | Price per Sq Ft |
|---|---|---|---|---|
| 08/05/2025 08/05/25 | For Sale | $630,000 | -- | $200 / Sq Ft |
Purchase History
| Date | Type | Sale Price | Title Company |
|---|---|---|---|
| Interfamily Deed Transfer | -- | -- | |
| Warranty Deed | -- | First American Title Ins Co | |
| Warranty Deed | $36,900 | First American Title |
Mortgage History
| Date | Status | Loan Amount | Loan Type |
|---|---|---|---|
| Previous Owner | $172,000 | No Value Available |
Source: Regional Multiple Listing Service (RMLS)
MLS Number: 233686704
APN: 063472-320
- 313 E Caribou Ct
- 313 E Caribou Ct Unit 24
- 790 E 15th Cir
- 1003 E Southview Heights Dr
- 1035 E Pioneer Loop
- 545 E Stonecreek Dr
- 1506 E Heritage Loop
- 124 W 12th Way
- 1350 E 14th Cir
- 1202 W Avocet Place
- 1292 E Lucas St
- 1503 W Alder Place
- Grandview Plan at Stephens Hillside Farm
- Chelan Plan at Stephens Hillside Farm
- Baker Plan at Stephens Hillside Farm
- Cashmere Plan at Stephens Hillside Farm
- Brier Plan at Stephens Hillside Farm
- Deschutes Plan at Stephens Hillside Farm
- Everson Plan at Stephens Hillside Farm
- Whidbey Plan at Stephens Hillside Farm
- 1724 W 15th St
- 441 S 69th Place
- 4125 S Settler Dr
- 1473 N Goerig St
- 700 Matzen St
- 1920 NE 179th St
- 2600 Gable Rd
- 1511 SW 13th Ave
- 16501 NE 15th St
- 34607 Rocky Ct
- 419 SE Clark Ave
- 917 SW 31st St
- 14505 NE 20th Ave
- 2406 NE 139th St
- 13914 NE Salmon Creek Ave
- 13414 NE 23rd Ave
- 6901 NE 131st Way
- 6914 NE 126th St
- 10300 NE Stutz Rd
- 10405 NE 9th Ave
