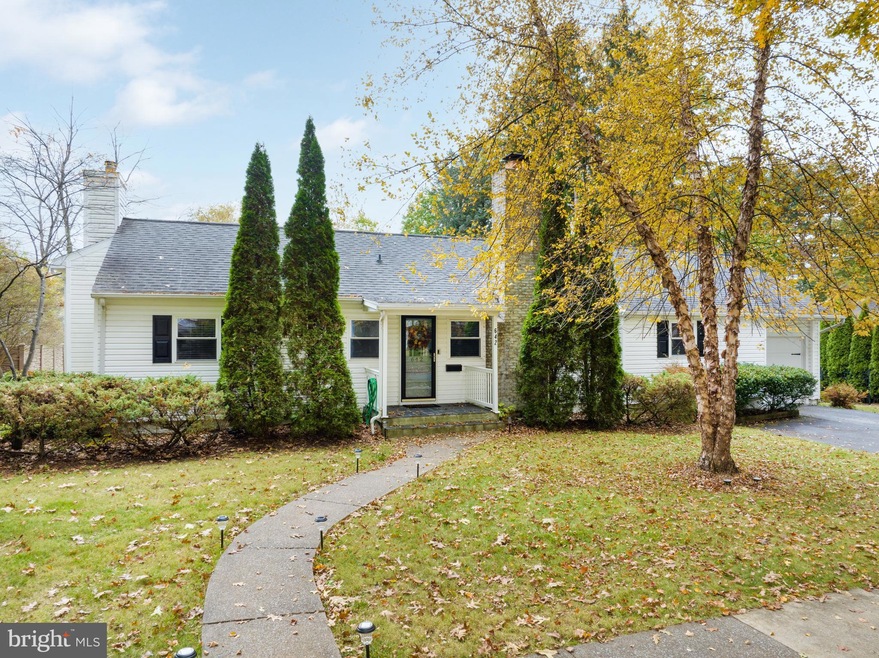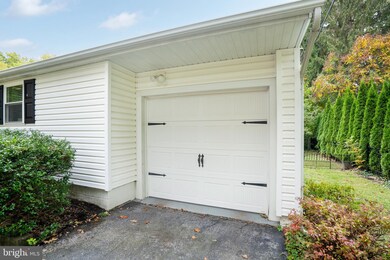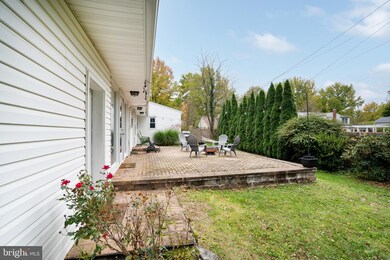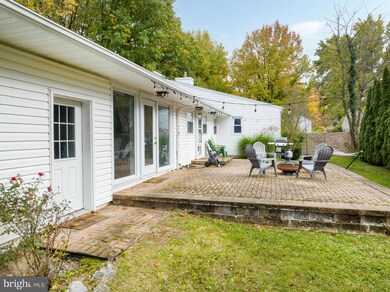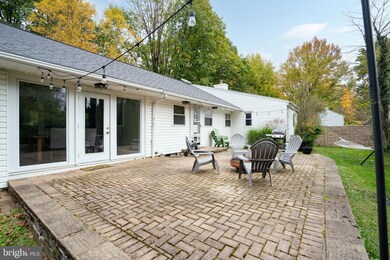
642 Fairway Rd State College, PA 16803
College Heights NeighborhoodHighlights
- Recreation Room
- Rambler Architecture
- 1 Car Attached Garage
- Radio Park Elementary School Rated A
- No HOA
- Living Room
About This Home
As of January 2024Nestled in the heart of State College, welcome to your new home at 642 Fairway Road. This charming and recently updated 3-bedroom, 2 full bath residence offers an exquisite blend of modern comfort and classic elegance. This home boasts three generously sized bedrooms, providing ample space. Indulge in the luxury of custom-designed bathrooms that showcase tasteful fixtures and top-tier craftsmanship, ensuring your daily routines are a pleasure. The glass-lined dining room allows you to dine in an elegant and bright atmosphere while enjoying scenic views of the surrounding landscape. The kitchen has been recently updated with contemporary appliances, sleek countertops, and plenty of storage space, making it a true chef's delight. Step outside to the expansive brick patio, perfect for outdoor gatherings, grilling, or simply unwinding while taking in the tranquil surroundings. The finished basement offers versatility as a recreation room, home office, or additional living space, allowing you to tailor it to your specific needs. The property boasts impeccable curb appeal, with lush landscaping, mature trees, and a meticulously maintained exterior. Situated in a highly sought-after neighborhood, 642 Fairway Road enjoys the convenience of being close to schools, parks, shopping, and the vibrant culture of State College. Don't miss the opportunity to make this residence your own, where you can create a lifetime of memories in a home designed for comfort and style. Be sure to watch the virtual tour!
Last Agent to Sell the Property
RE/MAX Centre Realty License #RS328804 Listed on: 10/19/2023

Home Details
Home Type
- Single Family
Est. Annual Taxes
- $3,884
Year Built
- Built in 1949
Lot Details
- 7,841 Sq Ft Lot
- Property is zoned R2
Parking
- 1 Car Attached Garage
- Front Facing Garage
Home Design
- Rambler Architecture
- Block Foundation
- Shingle Roof
- Aluminum Siding
Interior Spaces
- Property has 1 Level
- Wood Burning Fireplace
- Living Room
- Dining Room
- Recreation Room
- Partially Finished Basement
Bedrooms and Bathrooms
- 3 Main Level Bedrooms
- En-Suite Primary Bedroom
- 2 Full Bathrooms
Utilities
- Forced Air Heating and Cooling System
- Heating System Uses Oil
- Electric Water Heater
- Public Septic
Community Details
- No Home Owners Association
- State College Boro Subdivision
Listing and Financial Details
- Assessor Parcel Number 36-003-,199A,0000-
Ownership History
Purchase Details
Home Financials for this Owner
Home Financials are based on the most recent Mortgage that was taken out on this home.Purchase Details
Home Financials for this Owner
Home Financials are based on the most recent Mortgage that was taken out on this home.Purchase Details
Home Financials for this Owner
Home Financials are based on the most recent Mortgage that was taken out on this home.Similar Homes in State College, PA
Home Values in the Area
Average Home Value in this Area
Purchase History
| Date | Type | Sale Price | Title Company |
|---|---|---|---|
| Deed | $480,000 | None Listed On Document | |
| Deed | $327,900 | None Available | |
| Deed | $229,000 | None Available |
Mortgage History
| Date | Status | Loan Amount | Loan Type |
|---|---|---|---|
| Open | $384,000 | New Conventional | |
| Previous Owner | $224,852 | FHA |
Property History
| Date | Event | Price | Change | Sq Ft Price |
|---|---|---|---|---|
| 01/05/2024 01/05/24 | Sold | $480,000 | -3.8% | $203 / Sq Ft |
| 10/27/2023 10/27/23 | Pending | -- | -- | -- |
| 10/19/2023 10/19/23 | For Sale | $499,000 | +52.2% | $211 / Sq Ft |
| 06/30/2016 06/30/16 | Sold | $327,900 | -0.6% | $177 / Sq Ft |
| 05/17/2016 05/17/16 | Pending | -- | -- | -- |
| 05/17/2016 05/17/16 | For Sale | $329,900 | -- | $178 / Sq Ft |
Tax History Compared to Growth
Tax History
| Year | Tax Paid | Tax Assessment Tax Assessment Total Assessment is a certain percentage of the fair market value that is determined by local assessors to be the total taxable value of land and additions on the property. | Land | Improvement |
|---|---|---|---|---|
| 2025 | $4,281 | $52,430 | $9,565 | $42,865 |
| 2024 | $3,866 | $52,430 | $9,565 | $42,865 |
| 2023 | $3,666 | $49,715 | $9,565 | $40,150 |
| 2022 | $3,589 | $49,715 | $9,565 | $40,150 |
| 2021 | $3,589 | $49,715 | $9,565 | $40,150 |
| 2020 | $3,589 | $49,715 | $9,565 | $40,150 |
| 2019 | $3,124 | $49,715 | $9,565 | $40,150 |
| 2018 | $3,400 | $49,715 | $9,565 | $40,150 |
| 2017 | $3,366 | $49,715 | $9,565 | $40,150 |
| 2016 | -- | $43,475 | $9,565 | $33,910 |
| 2015 | -- | $43,475 | $9,565 | $33,910 |
| 2014 | -- | $43,475 | $9,565 | $33,910 |
Agents Affiliated with this Home
-
Tracy Barter

Seller's Agent in 2024
Tracy Barter
RE/MAX
(814) 883-5114
9 in this area
396 Total Sales
-
Nicole Hoover

Seller Co-Listing Agent in 2024
Nicole Hoover
Kissinger, Bigatel & Brower
(814) 571-9702
4 in this area
102 Total Sales
-
Ryan Lowe

Buyer's Agent in 2024
Ryan Lowe
RE/MAX
(814) 231-8200
7 in this area
719 Total Sales
-
Ellen Kline

Seller's Agent in 2016
Ellen Kline
Kissinger, Bigatel & Brower
(814) 280-2088
5 in this area
108 Total Sales
-
Tom Cali

Seller Co-Listing Agent in 2016
Tom Cali
RE/MAX
(814) 574-4345
4 Total Sales
Map
Source: Bright MLS
MLS Number: PACE2508064
APN: 36-003-199A-0000
- 505 Hillcrest Ave
- 465 Hillcrest Ave
- 441 Ridge Ave
- 555 Hillcrest Ave
- 439 W Park Ave
- 322 Arbor Way
- 715 W Park Ave
- 1051 Taylor St
- 125 W Park Ave
- 1109 Teaberry Ln
- 157 Hartswick Ave
- 1239 Circleville Rd
- 1005 W Beaver Ave
- 321 W Beaver Ave Unit 608
- 321 W Beaver Ave Unit 506
- 321 W Beaver Ave Unit 406
- 321 W Beaver Ave Unit 604
- 321 W Beaver Ave Unit 206
- 321 W Beaver Ave Unit 904
- 321 W Beaver Ave Unit 803
