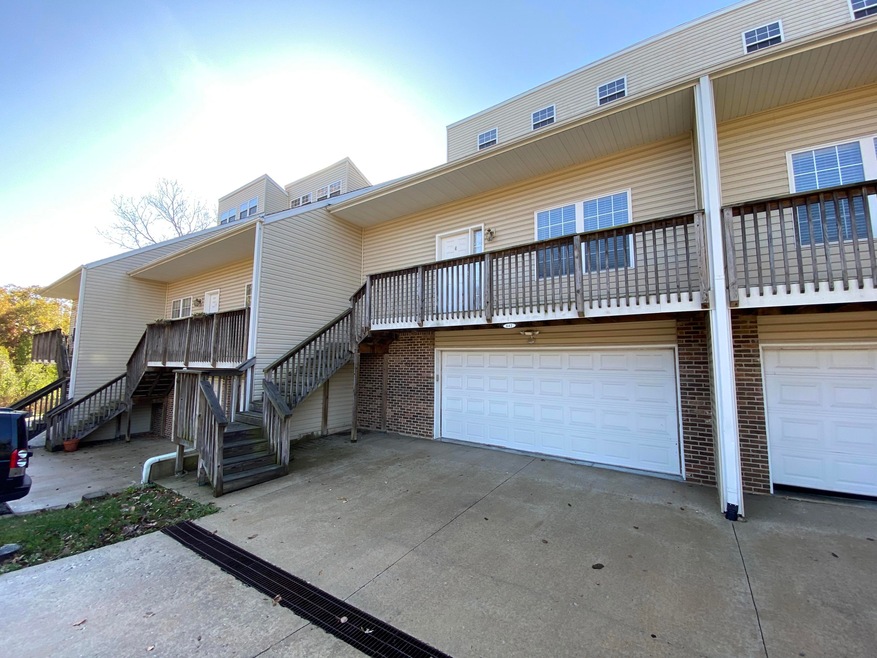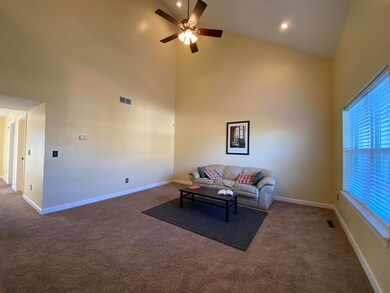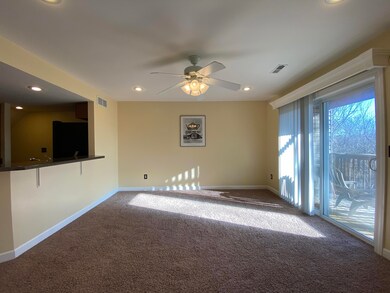
642 Huntridge Dr Columbia, MO 65201
Meadows NeighborhoodEstimated Value: $258,823 - $355,000
Highlights
- Community Lake
- Deck
- Main Floor Primary Bedroom
- Jefferson Middle School Rated A-
- Traditional Architecture
- 4-minute walk to Highpointe Park
About This Home
As of March 2021Amazing location! This townhome located at the end of a cul-de-sac in the Meadows subdivision offering 3 bedrooms, 3.5 bathrooms and a 2-car garage is located just 5 minutes from campus and downtown. The ample sized bedrooms all offer their own private bathrooms. The kitchen/dining area is located on the main level with a bedroom/bathroom. Upstairs is a nook area and a bedroom with a large bathroom featuring a jetted tub and walk-in closet. Downstairs is the third bedroom with a bathroom and walk-in closet. Enjoy the private views with a back deck on every level. HOA covers lawn maintenance, snow removal, roof insurance, and community pool! Seller offering a $2,500 flooring credit.
Last Agent to Sell the Property
Eric Hollenberg
United Country Missouri Land & Home License #2009022996 Listed on: 10/27/2020
Home Details
Home Type
- Single Family
Est. Annual Taxes
- $2,343
Year Built
- Built in 2004
Lot Details
- Lot Dimensions are 27.35 x 98.15
- Cul-De-Sac
- North Facing Home
- Level Lot
- Zoning described as PD- Residential*
HOA Fees
- $152 Monthly HOA Fees
Parking
- 2 Car Attached Garage
- Garage Door Opener
- Shared Driveway
- Open Parking
Home Design
- Traditional Architecture
- Concrete Foundation
- Poured Concrete
- Architectural Shingle Roof
- Vinyl Construction Material
Interior Spaces
- 2-Story Property
- Ceiling Fan
- Paddle Fans
- Vinyl Clad Windows
- Window Treatments
- Living Room
- Combination Kitchen and Dining Room
- Home Security System
- Finished Basement
Kitchen
- Electric Range
- Microwave
- Dishwasher
- Laminate Countertops
- Disposal
Flooring
- Carpet
- Tile
Bedrooms and Bathrooms
- 3 Bedrooms
- Primary Bedroom on Main
- Bathtub with Shower
Laundry
- Dryer
- Washer
Outdoor Features
- Balcony
- Deck
Schools
- Cedar Ridge Elementary School
- Gentry Middle School
- Rock Bridge High School
Utilities
- Forced Air Heating and Cooling System
- High Speed Internet
- Cable TV Available
Listing and Financial Details
- Assessor Parcel Number 1690800030240201
Community Details
Overview
- Meadows Subdivision
- Community Lake
Recreation
- Community Pool
Ownership History
Purchase Details
Home Financials for this Owner
Home Financials are based on the most recent Mortgage that was taken out on this home.Similar Homes in Columbia, MO
Home Values in the Area
Average Home Value in this Area
Purchase History
| Date | Buyer | Sale Price | Title Company |
|---|---|---|---|
| Hardin Lee Edward | -- | None Available |
Mortgage History
| Date | Status | Borrower | Loan Amount |
|---|---|---|---|
| Open | Hardin Lee Edward | $189,900 |
Property History
| Date | Event | Price | Change | Sq Ft Price |
|---|---|---|---|---|
| 03/26/2021 03/26/21 | Sold | -- | -- | -- |
| 02/18/2021 02/18/21 | Pending | -- | -- | -- |
| 10/27/2020 10/27/20 | For Sale | $199,900 | -- | $90 / Sq Ft |
Tax History Compared to Growth
Tax History
| Year | Tax Paid | Tax Assessment Tax Assessment Total Assessment is a certain percentage of the fair market value that is determined by local assessors to be the total taxable value of land and additions on the property. | Land | Improvement |
|---|---|---|---|---|
| 2024 | $2,343 | $34,732 | $2,185 | $32,547 |
| 2023 | $2,324 | $34,732 | $2,185 | $32,547 |
| 2022 | $2,150 | $32,167 | $2,185 | $29,982 |
| 2021 | $2,154 | $32,167 | $2,185 | $29,982 |
| 2020 | $2,123 | $29,792 | $2,185 | $27,607 |
Agents Affiliated with this Home
-
E
Seller's Agent in 2021
Eric Hollenberg
United Country Missouri Land & Home
-
Phillip Weidinger
P
Seller Co-Listing Agent in 2021
Phillip Weidinger
Century 21 Community
(573) 612-8812
2 in this area
41 Total Sales
-
Jackie Bulgin
J
Buyer's Agent in 2021
Jackie Bulgin
House of Brokers Realty, Inc.
(573) 999-6528
4 in this area
380 Total Sales
Map
Source: Columbia Board of REALTORS®
MLS Number: 396205
APN: 16-908-00-03-024-02
- 802 Timbers Ct
- 305 Foxfire Dr Unit 13A
- 901 Norman Dr
- 508 Campusview Dr
- 205 E El Cortez Dr
- 3704 Sierra Madre
- 313 Oakridge Ct
- 408 N Village Cir
- 2512 Cimarron Dr
- 3709 Chatham Dr
- 2416 Cimarron Dr
- 809 Canterbury Dr
- 1708 Telluride Ln
- 3605 Scottson Way
- 2503 Lynnwood Dr
- LOT 101 Clear Creek Estates
- LOT 128 Clear Creek Estates
- LOT 135 Clear Creek Estates
- 3212 Shoreside Dr
- 1809 Scarborough Dr
- 642 Huntridge Dr
- 640 Huntridge Dr
- 644 Huntridge Dr
- 646 Huntridge Dr
- 634 Huntridge Dr Unit 103Z4
- 632 Huntridge Dr Unit 103Z3
- 650 Huntridge Dr
- 652 Huntridge Dr
- 630 Huntridge Dr Unit 103Z2
- 654 Huntridge Dr
- 628 Huntridge Dr Unit 103Z1
- 628 Huntridge Dr-Uni Dr
- 656 Huntridge Dr
- 614 Huntridge Dr Unit 103H
- 658 Huntridge Dr
- 2907 Bluegrass Ct
- 2909 Bluegrass Ct
- 2905 Bluegrass Ct
- 555 E Green Meadows Rd Unit 104
- 555 E Green Meadows Rd Unit 3






