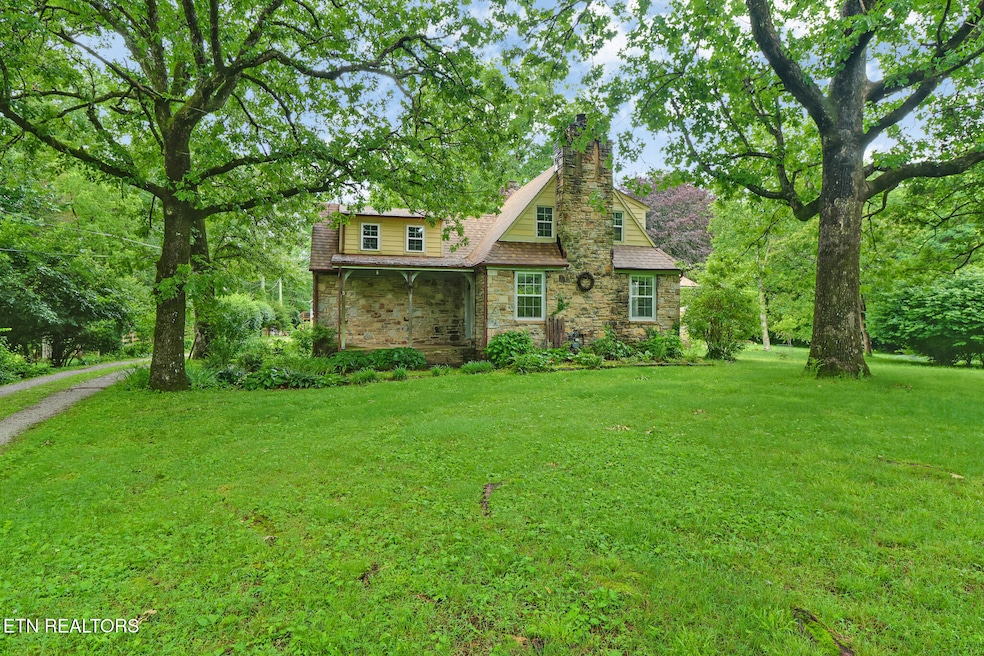
642 Pigeon Ridge Rd Crossville, TN 38555
Estimated payment $2,541/month
Highlights
- Barn
- Countryside Views
- Wooded Lot
- Craftsman Architecture
- Private Lot
- Wood Flooring
About This Home
Charming Updated Historic Home in the Cumberland Homesteads
Welcome to this beautifully preserved and thoughtfully updated piece of history in the heart of the Cumberland Homesteads! Nestled on 2.1 picturesque acres, this historic home blends timeless charm with modern comfort. Inside, you'll find a bright and inviting kitchen with granite countertops, a classic farmhouse sink, and ample space for cooking and gathering. A spacious great room addition with tile floors provides the perfect place for entertaining or relaxing.
The home retains much of its original character while offering the updates today's buyers desire, including a newer roof and tasteful interior enhancements. Step outside and enjoy the vibrant landscape filled with blooming flowers, mature trees, and plenty of space for gardening or outdoor hobbies.
This property also features the original Homestead barn, complete with a large loft that would make an ideal studio, workshop, or creative space. Additionally, there's a separate storage building with electricity—perfect for a second workshop or garden shed.
Whether you're drawn to its historical roots or its modern updates, this unique home offers a rare opportunity to own a piece of Cumberland County heritage with room to grow and thrive. Owner/Agent
Home Details
Home Type
- Single Family
Est. Annual Taxes
- $415
Year Built
- Built in 1938
Lot Details
- 2.12 Acre Lot
- Lot Dimensions are 240x435
- Private Lot
- Corner Lot
- Level Lot
- Wooded Lot
- Historic Home
Parking
- Off-Street Parking
Home Design
- Craftsman Architecture
- Traditional Architecture
- Cottage
- Frame Construction
- Stone Siding
- Vinyl Siding
Interior Spaces
- 1,944 Sq Ft Home
- Ceiling Fan
- 2 Fireplaces
- Free Standing Fireplace
- Gas Log Fireplace
- Stone Fireplace
- Vinyl Clad Windows
- Insulated Windows
- Great Room
- Combination Kitchen and Dining Room
- Workshop
- Storage Room
- Countryside Views
- Crawl Space
Kitchen
- Eat-In Kitchen
- Range
- Microwave
Flooring
- Wood
- Laminate
- Tile
Bedrooms and Bathrooms
- 4 Bedrooms
- Primary Bedroom on Main
Laundry
- Laundry Room
- Dryer
- Washer
Home Security
- Home Security System
- Fire and Smoke Detector
Outdoor Features
- Covered Patio or Porch
- Separate Outdoor Workshop
Farming
- Barn
Utilities
- Central Heating and Cooling System
- Septic Tank
- Internet Available
Community Details
- No Home Owners Association
- Shadowmont Subdivision
Listing and Financial Details
- Assessor Parcel Number 126I E 004.00
Map
Home Values in the Area
Average Home Value in this Area
Tax History
| Year | Tax Paid | Tax Assessment Tax Assessment Total Assessment is a certain percentage of the fair market value that is determined by local assessors to be the total taxable value of land and additions on the property. | Land | Improvement |
|---|---|---|---|---|
| 2024 | $415 | $36,575 | $9,000 | $27,575 |
| 2023 | $0 | $36,575 | $0 | $0 |
| 2022 | $415 | $36,575 | $9,000 | $27,575 |
| 2021 | $393 | $25,075 | $9,000 | $16,075 |
| 2020 | $403 | $25,725 | $9,000 | $16,725 |
| 2019 | $403 | $25,725 | $9,000 | $16,725 |
| 2018 | $403 | $25,725 | $9,000 | $16,725 |
| 2017 | $403 | $25,725 | $9,000 | $16,725 |
| 2016 | $338 | $22,150 | $9,000 | $13,150 |
| 2015 | $332 | $22,150 | $9,000 | $13,150 |
| 2014 | $332 | $22,161 | $0 | $0 |
Property History
| Date | Event | Price | Change | Sq Ft Price |
|---|---|---|---|---|
| 08/05/2025 08/05/25 | Price Changed | $460,000 | -3.2% | $237 / Sq Ft |
| 06/25/2025 06/25/25 | For Sale | $475,000 | +143.6% | $244 / Sq Ft |
| 04/15/2020 04/15/20 | Sold | $195,000 | -2.5% | $150 / Sq Ft |
| 12/11/2019 12/11/19 | Pending | -- | -- | -- |
| 12/06/2019 12/06/19 | For Sale | $199,900 | -- | $153 / Sq Ft |
Purchase History
| Date | Type | Sale Price | Title Company |
|---|---|---|---|
| Warranty Deed | $450,000 | Volunteer Title & Escrow | |
| Quit Claim Deed | -- | Volunteer Title & Escrow | |
| Warranty Deed | $195,000 | None Available | |
| Warranty Deed | $129,375 | -- | |
| Warranty Deed | $66,500 | -- |
Mortgage History
| Date | Status | Loan Amount | Loan Type |
|---|---|---|---|
| Previous Owner | $103,500 | New Conventional |
Similar Homes in Crossville, TN
Source: East Tennessee REALTORS® MLS
MLS Number: 1305946
APN: 126I-E-004.00
- 28 Jacobs Crossing Dr
- 25 Becker Blvd
- 3016 Seminole Loop
- 127 Sky View Meadow Dr
- 138 Sky View Meadow Dr
- 40 Heather Ridge Cir
- 1345 Midway Rd
- 163 Lakeshire Dr
- 30 Woodland Terrace
- 12 Snead Ct
- 39 Lakeshore Ln Unit 56
- 36 Lakeshore Terrace Unit 14
- 43 Wilshire Heights Dr
- 22 Wilshire Heights Dr
- 122 Lee Cir
- 11 Milnor Cir
- 258 Idlewild Dr
- 6016 Calfkiller Hwy Unit A
- 250 Mt Della Rd Unit ID1094258P
- 155 White Creek Ct






