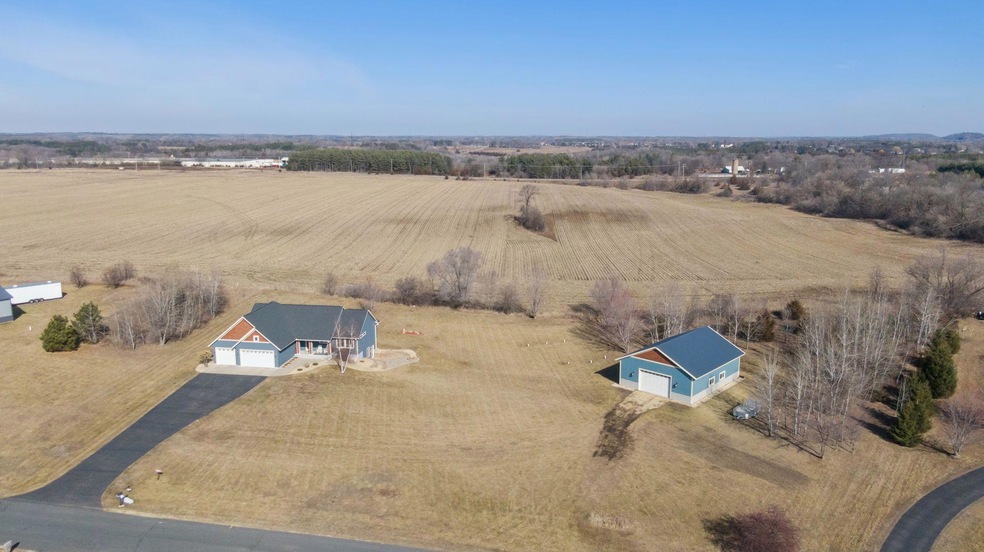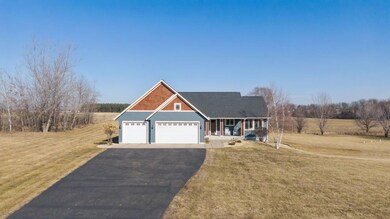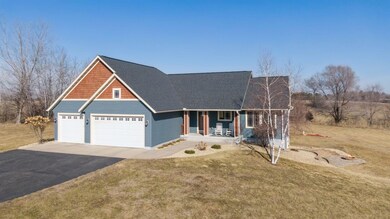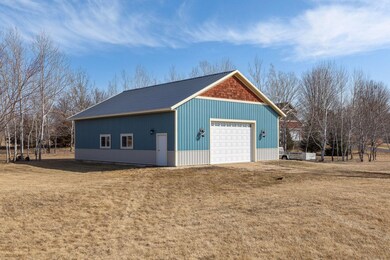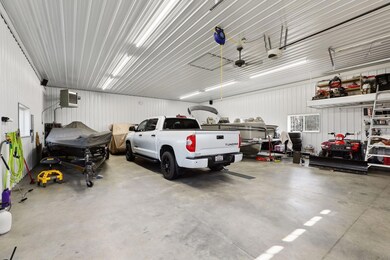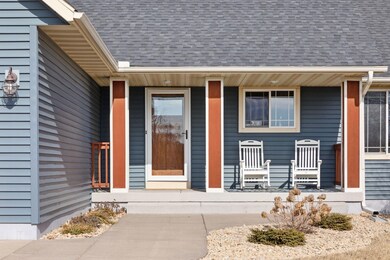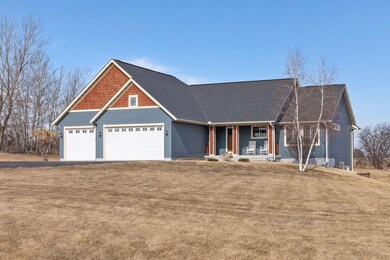
642 Roberts Ln Hudson, WI 54016
Estimated Value: $660,000 - $686,972
Highlights
- 87,207 Sq Ft lot
- No HOA
- 3 Car Attached Garage
- Hudson Prairie Elementary School Rated A
- The kitchen features windows
- Living Room
About This Home
As of April 2024This 4 BD/3BA/3 car walkout rambler has been meticulously cared for and gently lived in. Includes a 36x48 custom built outbuilding w/heat and running water. Clean, attractive workshop space like this is hard to find! You'll love the natural light streaming through the main level of the home w/views of an open field, big sky and wildlife galore. Updated kitchen w/granite countertops/SS appliances/ double oven/hw floors will be the perfect gathering and entertainment space for friends and family. Primary suite privately tucked on one side of main floor. Two BDs and full bath are nicely situated on the opposite end of the home. Huge LL family room w/plenty of space for pool or ping pong table, game space, media, casual dining for the big game and more. Large 4th BD/full BA too. Radon mitigation system. Great storage! Gorgeous 2 ac lot w/great access to Hudson and the freeway, yet you'll feel far away from the hustle and bustle.
Home Details
Home Type
- Single Family
Est. Annual Taxes
- $6,461
Year Built
- Built in 2007
Lot Details
- 2 Acre Lot
- Lot Dimensions are 429x317x255x248
Parking
- 3 Car Attached Garage
Home Design
- Shake Siding
Interior Spaces
- 1-Story Property
- Family Room
- Living Room
Kitchen
- Range
- Microwave
- Dishwasher
- The kitchen features windows
Bedrooms and Bathrooms
- 4 Bedrooms
- 3 Full Bathrooms
Laundry
- Dryer
- Washer
Finished Basement
- Walk-Out Basement
- Basement Window Egress
Utilities
- Forced Air Heating and Cooling System
- Well
Community Details
- No Home Owners Association
- Hudson Estates Subdivision
Listing and Financial Details
- Assessor Parcel Number 020145010000
Ownership History
Purchase Details
Home Financials for this Owner
Home Financials are based on the most recent Mortgage that was taken out on this home.Purchase Details
Home Financials for this Owner
Home Financials are based on the most recent Mortgage that was taken out on this home.Purchase Details
Home Financials for this Owner
Home Financials are based on the most recent Mortgage that was taken out on this home.Purchase Details
Home Financials for this Owner
Home Financials are based on the most recent Mortgage that was taken out on this home.Similar Homes in Hudson, WI
Home Values in the Area
Average Home Value in this Area
Purchase History
| Date | Buyer | Sale Price | Title Company |
|---|---|---|---|
| Paradies Jay E | $670,000 | None Listed On Document | |
| Peterson Garry | $332,500 | St Croix Cnty Abstract & Tit | |
| Briske Joseph A | $300,000 | None Available | |
| Waters Edge Construction Inc | $98,000 | None Available |
Mortgage History
| Date | Status | Borrower | Loan Amount |
|---|---|---|---|
| Open | Paradies Jay E | $536,000 | |
| Previous Owner | Peterson Garry | $75,000 | |
| Previous Owner | Peterson Garry | $274,000 | |
| Previous Owner | Peterson Garry | $266,000 | |
| Previous Owner | Briske Joseph A | $298,603 | |
| Previous Owner | Briske Joseph A | $300,000 | |
| Previous Owner | Waters Edge Construction Inc | $260,000 | |
| Previous Owner | Waters Edge Construction Inc | $24,500 |
Property History
| Date | Event | Price | Change | Sq Ft Price |
|---|---|---|---|---|
| 04/30/2024 04/30/24 | Sold | $670,000 | +3.2% | $216 / Sq Ft |
| 03/26/2024 03/26/24 | Pending | -- | -- | -- |
| 03/06/2024 03/06/24 | For Sale | $649,500 | +95.3% | $210 / Sq Ft |
| 12/29/2014 12/29/14 | Sold | $332,500 | -2.8% | $111 / Sq Ft |
| 12/29/2014 12/29/14 | Pending | -- | -- | -- |
| 11/12/2014 11/12/14 | For Sale | $342,000 | -- | $114 / Sq Ft |
Tax History Compared to Growth
Tax History
| Year | Tax Paid | Tax Assessment Tax Assessment Total Assessment is a certain percentage of the fair market value that is determined by local assessors to be the total taxable value of land and additions on the property. | Land | Improvement |
|---|---|---|---|---|
| 2024 | $66 | $626,100 | $132,000 | $494,100 |
| 2023 | $6,461 | $626,100 | $132,000 | $494,100 |
| 2022 | $5,866 | $407,300 | $93,500 | $313,800 |
| 2021 | $5,682 | $407,300 | $93,500 | $313,800 |
| 2020 | $5,565 | $407,300 | $93,500 | $313,800 |
| 2019 | $5,350 | $407,300 | $93,500 | $313,800 |
| 2018 | $5,021 | $407,300 | $93,500 | $313,800 |
| 2017 | $4,647 | $282,600 | $45,000 | $237,600 |
| 2016 | $4,647 | $282,600 | $45,000 | $237,600 |
| 2015 | $3,971 | $268,700 | $45,000 | $223,700 |
| 2014 | $3,749 | $268,700 | $45,000 | $223,700 |
| 2013 | $3,073 | $215,400 | $45,000 | $170,400 |
Agents Affiliated with this Home
-
Lori Bernard

Seller's Agent in 2024
Lori Bernard
Century 21 Affiliated*
(715) 441-1320
93 in this area
232 Total Sales
-
Andrea Rochon
A
Buyer's Agent in 2024
Andrea Rochon
eXp Realty
(651) 263-8014
15 in this area
45 Total Sales
-
T
Seller's Agent in 2014
Tabatha Nelson
Keller Williams Rlty Integrity
-
K
Seller Co-Listing Agent in 2014
Karlyn Bechel
Keller Williams Rlty Integrity
-
J
Buyer's Agent in 2014
Jeanne Malmer
Keller Williams Rlty Integrity
Map
Source: NorthstarMLS
MLS Number: 6492172
APN: 020-1450-10-000
- 642 Roberts Ln
- 642 Robert's Ln
- 644 Roberts Ln
- 639 Roberts Ln
- 636 Roberts Ln
- 641 Roberts Ln
- 650 Roberts Ln
- 647 Roberts Ln
- 632 Roberts Ln
- 623 Roberts Ln Unit 22
- 623 Robert's Ln
- 649 Roberts Ln
- 626 Robert's Ln
- 625 Roberts Ln Unit 21
- 625 Robert's Ln
- 625 Roberts Ln
- 817 Ross Rd
- 852 Ross Rd
- 626 Roberts Ln Unit 13--
- 626 Roberts Ln
