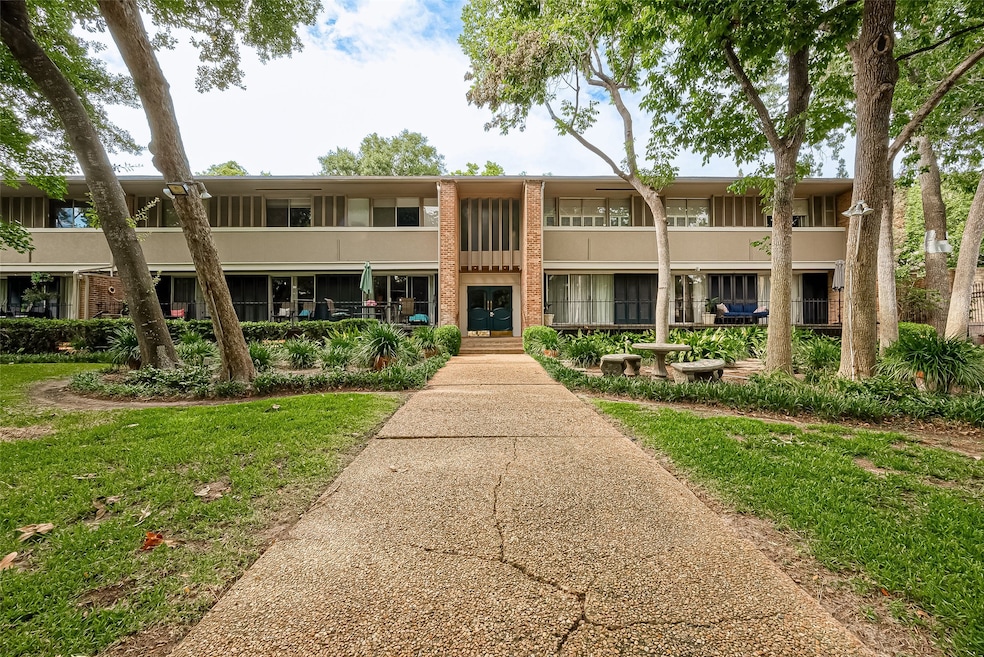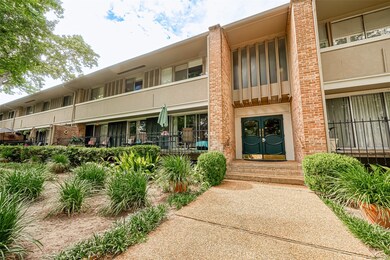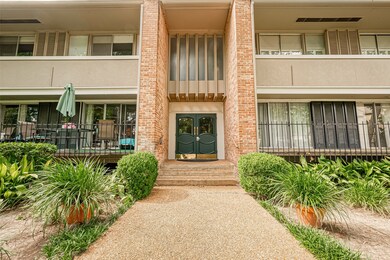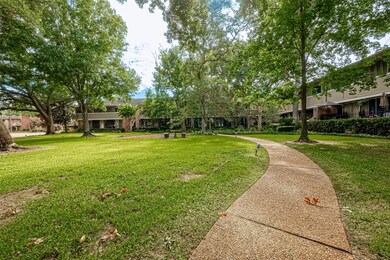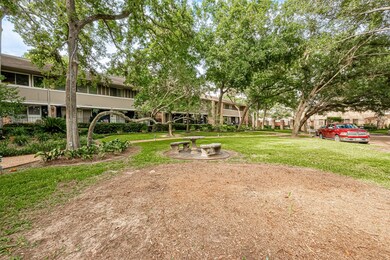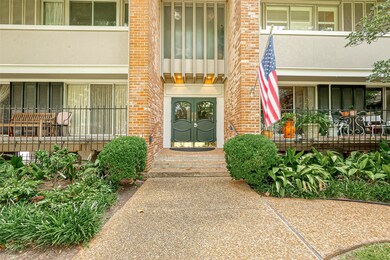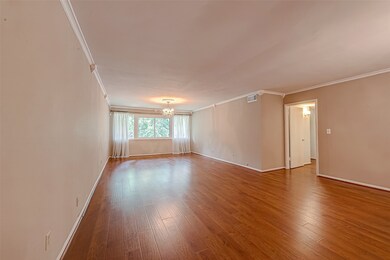642 S Ripple Creek Dr Unit 642 Houston, TX 77057
Outlying Houston NeighborhoodHighlights
- 82,780 Sq Ft lot
- Engineered Wood Flooring
- Community Pool
- Traditional Architecture
- Granite Countertops
- Double Oven
About This Home
Location!!! Heart of the Galleria, Inner Loop, and San Felipe. This property is nestled on a cul-de-sac offering a quiet and peaceful living experience surrounded by nature. The floor plan has an open concept allowing different options to your taste. Engineered floors, granite counter tops, spacious rooms, full size w/d, brand new roof installed 2025. This amazing condo offers covered secure access parking, private storage, pool garden with grill, elevator, for your convenience. HOA includes electricity, water, trash, insurance for the structure and exterior maintenance. It is a resort living experience near shopping, restaurants, and entertainment.
Condo Details
Home Type
- Condominium
Est. Annual Taxes
- $3,595
Year Built
- Built in 1964
Lot Details
- Cul-De-Sac
- West Facing Home
- Sprinkler System
Home Design
- Traditional Architecture
Interior Spaces
- 1,402 Sq Ft Home
- 1-Story Property
- Crown Molding
- Window Treatments
- Formal Entry
- Electric Dryer Hookup
Kitchen
- Double Oven
- Electric Range
- Dishwasher
- Granite Countertops
- Disposal
Flooring
- Engineered Wood
- Tile
Bedrooms and Bathrooms
- 2 Bedrooms
- 2 Full Bathrooms
Parking
- 2 Detached Carport Spaces
- Assigned Parking
- Controlled Entrance
Outdoor Features
- Balcony
Schools
- Briargrove Elementary School
- Tanglewood Middle School
- Wisdom High School
Utilities
- Central Heating and Cooling System
- Municipal Trash
- Cable TV Available
Listing and Financial Details
- Property Available on 7/31/25
- Long Term Lease
Community Details
Overview
- Front Yard Maintenance
- Woodway Glen HOA
- Woodway Glen T/H Condo Subdivision
Recreation
- Community Pool
Pet Policy
- Call for details about the types of pets allowed
- Pet Deposit Required
Map
Source: Houston Association of REALTORS®
MLS Number: 52481706
APN: 1109980000020
- 630 S Ripple Creek Dr Unit 631
- 604 S Ripple Creek Dr Unit 604
- 6591 Bayou Glen Rd
- 6401 Bayou Glen Rd
- 674 S Ripple Creek Dr Unit 674
- 6437 Bayou Glen Rd
- 6433 Bayou Glen Rd Unit 6433
- 6549 Bayou Glen Rd
- 821 S Ripple Creek Dr Unit 1
- 6304 Crab Orchard Rd
- 2 Magnolia Bend Dr
- 1 Magnolia Bend Dr
- 6319 Riverview Way
- 903 Old Lake Rd
- 205 Fleetway Dr
- 1229 Ripple Creek Dr
- 10910 Walwick Dr
- 10918 Wickline Dr
- 2 Soldier Creek Cir
- 1111 Potomac Dr Unit B
- 6591 Bayou Glen Rd
- 6628 Bayou Glen Rd Unit 6628
- 6595 Bayou Glen Rd Unit C
- 668 S Ripple Creek Dr Unit 668
- 6483 Bayou Glen Rd
- 821 S Ripple Creek Dr Unit 1
- 817 S Ripple Creek Dr Unit 4
- 917 S Ripple Creek Dr
- 6306 Riverview Way
- 919 S Ripple Creek Dr
- 1 Magnolia Bend Dr
- 1200 Winrock Blvd
- 1414 Wood Hollow Dr
- 6203 Valley Forge Dr
- 1414 Wood Hollow Dr Unit 173
- 1414 Wood Hollow Dr Unit 176
- 1414 Wood Hollow Dr Unit 1-336.1407272
- 1414 Wood Hollow Dr Unit 1-328.1408225
- 1414 Wood Hollow Dr Unit 1-452.1408230
- 1414 Wood Hollow Dr Unit 1-717.1408234
