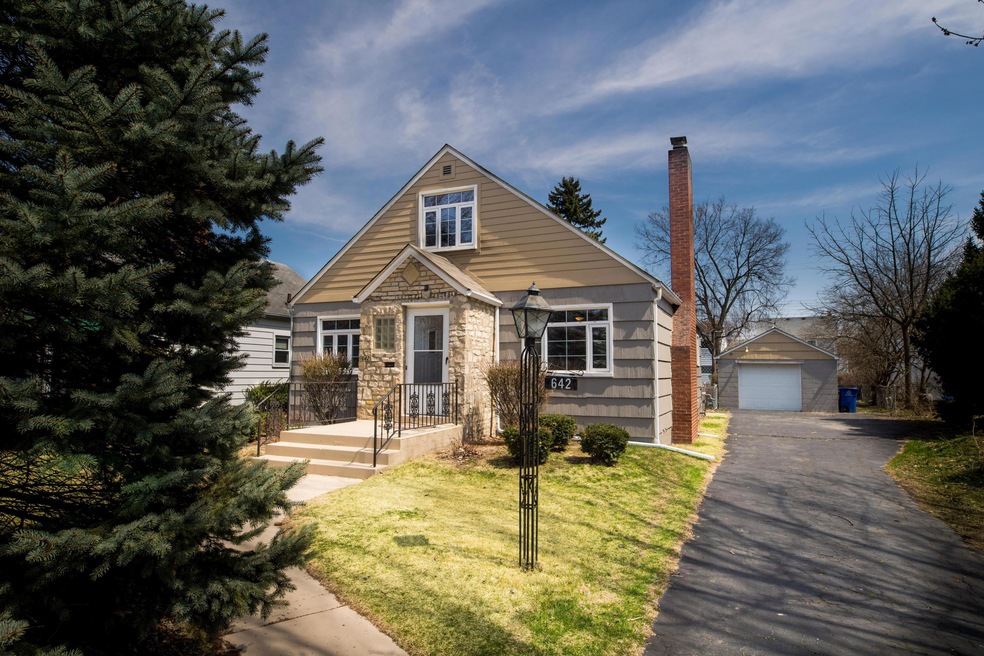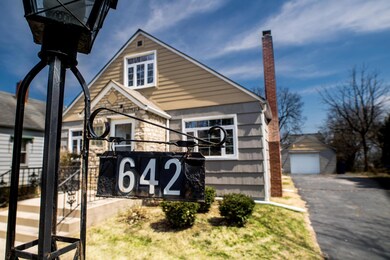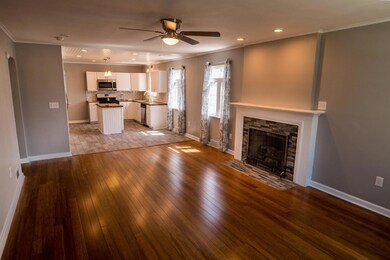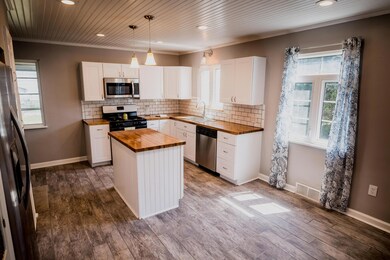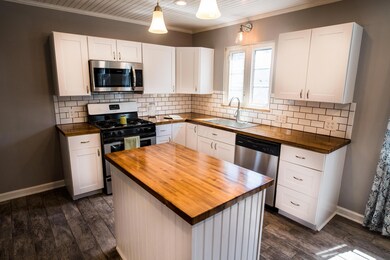
642 Salisbury Rd Columbus, OH 43204
Southwest Hilltop NeighborhoodAbout This Home
As of November 2022It will be hard to not fall in love with this home! Fully remodeled and close to Westgate~ This home not only has all of the interior & exterior updates including new flooring (Ceramic Tile, wood, and carpet), Kitchen cabinets and countertops, all new stainless steel appliances, new lighting fixtures throughout, freshly painted inside and out, painted trim, doors, new staircase to access the 2nd floor bedroom/suite with ensuite bath and newly refinished wood flooring, etc. You will also see a newer HVAC (Installed in 2015) as well as newer windows & roof (approximately within the last 8 years). A fresh open floor plan featuring 3 bedrooms, 2 full baths, a full basement, fenced yard, and 1 car garage complete this home.
Last Agent to Sell the Property
Keller Williams Consultants License #2008002215 Listed on: 04/28/2018

Home Details
Home Type
Single Family
Est. Annual Taxes
$3,219
Year Built
1948
Lot Details
0
Parking
1
Listing Details
- Type: Residential
- Accessible Features: No
- Year Built: 1948
- Tax Year: 2017
- Property Sub-Type: Single Family Residence
- Reso Fencing: Fenced
- Lot Size Acres: 0.19
- Co List Office Phone: 614-932-2000
- MLS Status: Closed
- Architectural Style: Cape Cod
- ResoBuildingAreaSource: Realist
- Reso Fireplace Features: Gas Log
- Reso Interior Features: Dishwasher, Gas Range, Microwave, Refrigerator
- Unit Levels: One and One Half
- New Construction: No
- Basement Basement YN2: Yes
- Rooms LL Laundry: Yes
- Air Conditioning Central: Yes
- Interior Flooring Carpet: Yes
- Interior Amenities Gas Range: Yes
- Interior Amenities Microwave: Yes
- Foundation:Block: Yes
- Interior Flooring CeramicPorcelain: Yes
- Interior Amenities Dishwasher: Yes
- Exterior:Stone: Yes
- Exterior:Wood Siding: Yes
- Exterior:Shingle Siding: Yes
- Rooms 1st Flr Primary Suite: Yes
- Fencing Fenced Yard: Yes
- Levels One and One Half: Yes
- Architectural Style Cape Cod: Yes
- Common Walls No Common Walls: Yes
- Special Features: None
- Property Sub Type: Detached
Interior Features
- Entry Level Bedrooms: 2
- Upstairs Bedrooms: 1
- Upstairs 1 Full Bathrooms: 1
- Entry Level Full Bathrooms: 1
- Basement: Full
- Entry Level Eating Space: 1
- Entry Level Great Room: 1
- Utility Space (Downstairs 1): 1
- Basement YN: Yes
- Full Bathrooms: 2
- Total Bedrooms: 3
- Fireplace: Yes
- Flooring: Wood, Carpet, Ceramic/Porcelain
- Main Level Bedrooms: 2
- Basement Description:Full: Yes
- Other Rooms:Great Room: Yes
- Fireplace:Gas Log: Yes
Exterior Features
- Common Walls: No Common Walls
- Foundation Details: Block
- Patio And Porch Features: Screened Porch
- Patio and Porch Features Screen Porch: Yes
Garage/Parking
- Attached Garage: No
- Garage Spaces: 1.0
- Attached Garage: Yes
- Parking Features: Garage Door Opener, Detached Garage
- Parking Features 1 Car Garage: Yes
- Parking Features Detached Garage: Yes
Utilities
- Cooling: Central Air
- Cooling Y N: Yes
- Heating:Gas2: Yes
Condo/Co-op/Association
- Association: No
Schools
- Junior High Dist: COLUMBUS CSD 2503 FRA CO.
Lot Info
- Parcel Number: 010-069211
- Lot Size Sq Ft: 8276.4
Tax Info
- Tax Annual Amount: 1681.0
Ownership History
Purchase Details
Home Financials for this Owner
Home Financials are based on the most recent Mortgage that was taken out on this home.Purchase Details
Home Financials for this Owner
Home Financials are based on the most recent Mortgage that was taken out on this home.Purchase Details
Home Financials for this Owner
Home Financials are based on the most recent Mortgage that was taken out on this home.Similar Homes in Columbus, OH
Home Values in the Area
Average Home Value in this Area
Purchase History
| Date | Type | Sale Price | Title Company |
|---|---|---|---|
| Warranty Deed | $245,000 | Title One | |
| Warranty Deed | $179,900 | None Available | |
| Executors Deed | $84,900 | None Available |
Mortgage History
| Date | Status | Loan Amount | Loan Type |
|---|---|---|---|
| Open | $232,750 | New Conventional | |
| Previous Owner | $164,300 | New Conventional | |
| Previous Owner | $170,905 | New Conventional | |
| Previous Owner | $129,000 | Reverse Mortgage Home Equity Conversion Mortgage |
Property History
| Date | Event | Price | Change | Sq Ft Price |
|---|---|---|---|---|
| 03/27/2025 03/27/25 | Off Market | $179,900 | -- | -- |
| 11/16/2022 11/16/22 | Sold | $245,000 | -0.8% | $160 / Sq Ft |
| 10/14/2022 10/14/22 | For Sale | $247,000 | +37.3% | $161 / Sq Ft |
| 06/08/2018 06/08/18 | Sold | $179,900 | 0.0% | $127 / Sq Ft |
| 05/09/2018 05/09/18 | Pending | -- | -- | -- |
| 04/27/2018 04/27/18 | For Sale | $179,900 | +111.9% | $127 / Sq Ft |
| 08/08/2017 08/08/17 | Sold | $84,900 | 0.0% | $60 / Sq Ft |
| 07/09/2017 07/09/17 | Pending | -- | -- | -- |
| 06/11/2017 06/11/17 | For Sale | $84,900 | -- | $60 / Sq Ft |
Tax History Compared to Growth
Tax History
| Year | Tax Paid | Tax Assessment Tax Assessment Total Assessment is a certain percentage of the fair market value that is determined by local assessors to be the total taxable value of land and additions on the property. | Land | Improvement |
|---|---|---|---|---|
| 2024 | $3,219 | $71,720 | $18,270 | $53,450 |
| 2023 | $3,178 | $71,715 | $18,270 | $53,445 |
| 2022 | $3,124 | $60,240 | $10,540 | $49,700 |
| 2021 | $3,130 | $60,240 | $10,540 | $49,700 |
| 2020 | $3,134 | $60,240 | $10,540 | $49,700 |
| 2019 | $3,040 | $49,600 | $8,790 | $40,810 |
| 2018 | $1,811 | $36,480 | $8,790 | $27,690 |
| 2017 | $1,602 | $36,480 | $8,790 | $27,690 |
| 2016 | $1,524 | $31,750 | $10,050 | $21,700 |
| 2015 | $1,383 | $31,750 | $10,050 | $21,700 |
| 2014 | $1,386 | $31,750 | $10,050 | $21,700 |
| 2013 | $789 | $35,280 | $11,165 | $24,115 |
Agents Affiliated with this Home
-
S
Seller's Agent in 2022
Shannon McNew
Cutler Real Estate
-
M
Buyer's Agent in 2022
Matthew Boezio
Keller Williams Greater Cols
-
Terra Shoaf

Seller's Agent in 2018
Terra Shoaf
Keller Williams Consultants
(614) 588-5493
174 Total Sales
-
Gregory Hart

Seller's Agent in 2017
Gregory Hart
Hart Real Estate Agency LLC
(614) 738-8384
1 in this area
173 Total Sales
Map
Source: Columbus and Central Ohio Regional MLS
MLS Number: 218013831
APN: 010-069211
- 613 Salisbury Rd
- 609 Binns Blvd
- 591 Binns Blvd
- 581 Crescent Rd
- 753 Binns Blvd
- 3000 Sullivant Ave
- 3122 Mary Ave
- 685 S Hague Ave
- 675 S Hague Ave
- 599 S Brinker Ave
- 680 S Hague Ave
- 3033 Wicklow Rd
- 3017 Wicklow Rd
- 804 S Hague Ave
- 857 S Hague Ave
- 868-870 Wiltshire Rd
- 635-641 Racine Ave
- 438 S Powell Ave
- 370 S Roys Ave
- 3276-3278 Sullivant Ave
