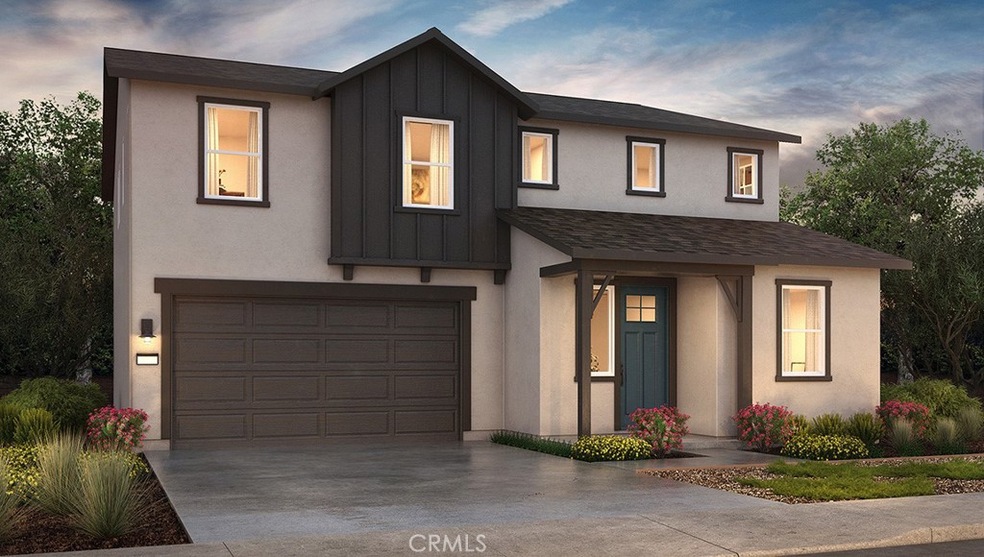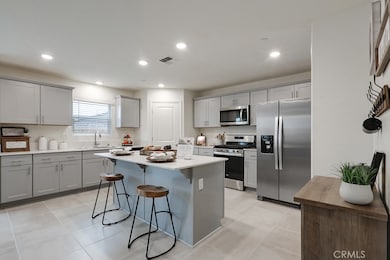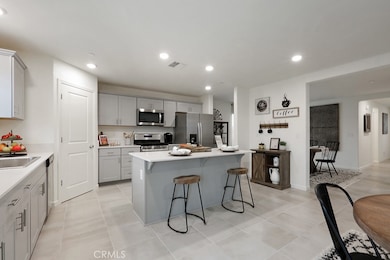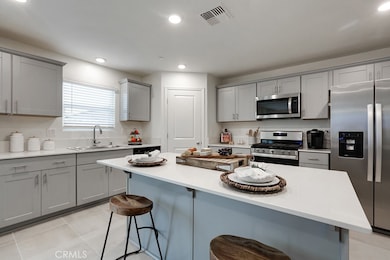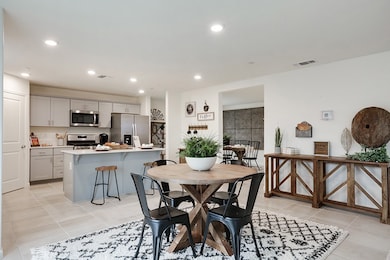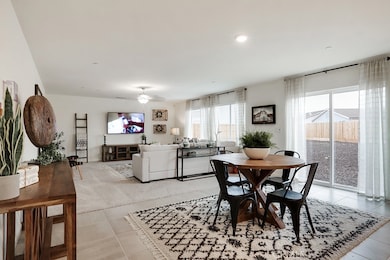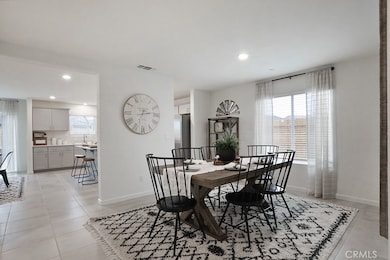642 Stephanie Dr Unit 56 B1 Merced, CA 95348
Bellevue Ranch NeighborhoodEstimated payment $3,392/month
Highlights
- New Construction
- Solar Power System
- Private Yard
- El Capitan High School Rated A-
- Great Room
- No HOA
About This Home
This spacious two-story, five bedroom, three bathroom home offers approximately 2,814 square feet of living space and is enhanced with 9’ ceilings. A bedroom and a full bathroom are located on the first floor just off the entry. The open-concept living area opens to a large kitchen featuring shaker-style cabinetry, quartz countertops with backsplash, a walk-in pantry, a center island with pendant lighting and snack bar, and Whirlpool® stainless-steel appliances including a range, microwave and dishwasher. Black finishes are standard throughout the home. The formal dining area is located adjacent to the kitchen. Upstairs is an open loft, the main suite and three additional bedrooms, as well as the indoor laundry room. The main suite has an adjoining bathroom with dual vanity sinks and a large walk-in closet. A solar system is included in the purchase price of this home!
Listing Agent
D.R. Horton CA3, Inc Brokerage Phone: 209-645-6965 License #01371827 Listed on: 11/21/2025

Home Details
Home Type
- Single Family
Year Built
- Built in 2025 | New Construction
Lot Details
- 5,000 Sq Ft Lot
- Private Yard
Parking
- 2 Car Attached Garage
Home Design
- Entry on the 1st floor
- Planned Development
- Slab Foundation
Interior Spaces
- 2,814 Sq Ft Home
- 2-Story Property
- Pendant Lighting
- Entryway
- Great Room
- Neighborhood Views
- Walk-In Pantry
- Laundry Room
Bedrooms and Bathrooms
- 5 Bedrooms | 1 Main Level Bedroom
- Walk-In Closet
- 3 Full Bathrooms
Additional Features
- Solar Power System
- Central Heating and Cooling System
Community Details
- No Home Owners Association
Listing and Financial Details
- Assessor Parcel Number 224360056
Map
Home Values in the Area
Average Home Value in this Area
Property History
| Date | Event | Price | List to Sale | Price per Sq Ft |
|---|---|---|---|---|
| 11/23/2025 11/23/25 | Pending | -- | -- | -- |
| 11/17/2025 11/17/25 | Price Changed | $539,990 | -2.4% | $192 / Sq Ft |
| 10/27/2025 10/27/25 | Price Changed | $553,240 | +1.5% | $197 / Sq Ft |
| 10/23/2025 10/23/25 | Price Changed | $544,990 | -0.9% | $194 / Sq Ft |
| 10/16/2025 10/16/25 | Price Changed | $549,990 | -2.0% | $195 / Sq Ft |
| 10/02/2025 10/02/25 | For Sale | $561,490 | -- | $200 / Sq Ft |
Source: California Regional Multiple Listing Service (CRMLS)
MLS Number: MC25264861
- 654 Stephanie Dr Unit 55 B1
- 630 Marshall Ln
- 4695 Jema Way
- 4627 Jema Way Unit 2 B1
- 613 Marshall Ln
- 4759 Jema Way
- 647 Marshall Ln
- 659 Marshall Ln Unit 118B2
- 4649 Jema Way
- 4627 Jema Way
- 677 Marshall Ln Unit 116B2
- 659 Marshall Ln
- 652 Marshall Ln
- 629 Marshall Ln
- 4709 Jema Way
- 601 Marshall Ln
- 635 Marshall Ln
- 653 Marshall Ln Unit 119B2
- 638 Marshall Ln
- 617 Marshall Ln
- 4782 Sami Jo Dr
- 4612 Irma Dr
- 4624 Stern Dr
- 4434 Andrea Dr
- 4422 Andrea Dr
- 329 Shafer Ave Unit Room 2
- 4188 Adobe Ct
- 3827 San Jose Ave
- 3968 Colma Ave
- 3601 San Jose Ave
- 255 Snowhaven Ct
- 832 San Pablo Ave
- 3640 Newport Ave
- 3355 San Fernando Ct
- 3342 M St
- 147 Brookdale Dr
- 3224 Nashville Ct
- 200 Seneca St
- 2220 E Yosemite Ave
- 3075 Park Ave
