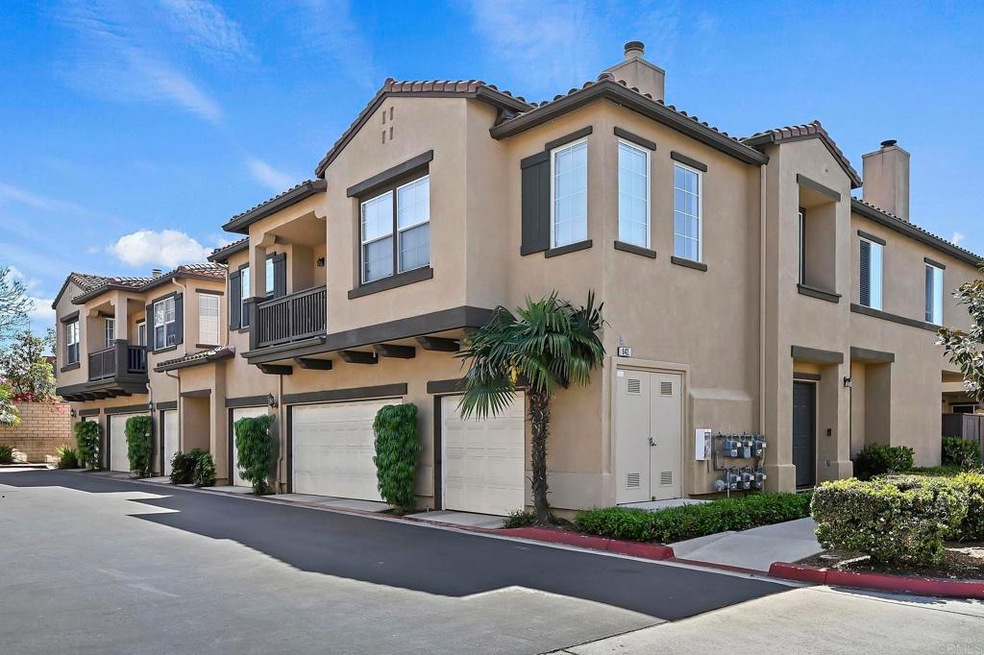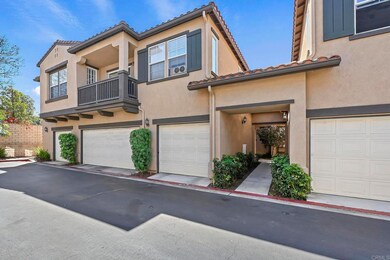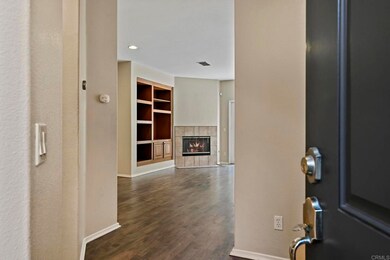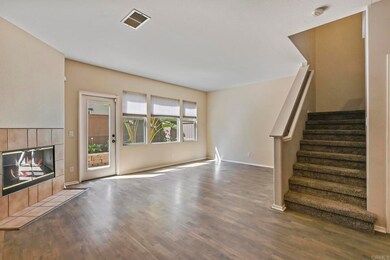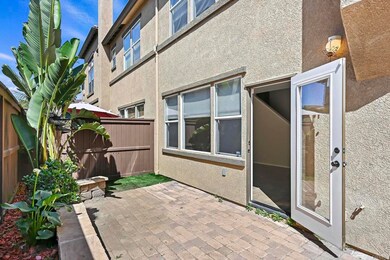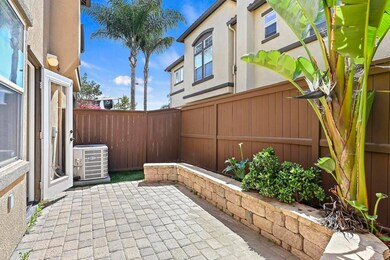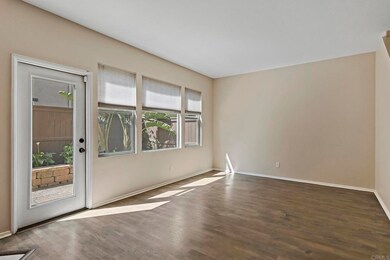
642 Sumner Way Unit 4 Oceanside, CA 92058
North Valley NeighborhoodHighlights
- No Units Above
- Neighborhood Views
- Walk-In Pantry
- 1.86 Acre Lot
- Community Pool
- 1 Car Attached Garage
About This Home
As of April 2022This highly desirable 3-bedroom, 2.5-bathroom townhouse is located in the beautiful Brisbane community. Centrally located to Camp Pendleton, schools, shopping centers, bike trails and much more! The kitchen has gorgeous stainless-steel appliances, a huge walk-in pantry, natural light and tile backsplash! Right off the kitchen is the separate laundry room with storage cabinets and an oversized one-car garage with shelves! The downstairs consists of gorgeous hardwood floors, a custom built-in entertain center, half bathroom and a huge storage closet. From there, you’ll notice the low-maintenance backyard space with high fences which feels like your own private oasis! Upstairs you'll be greeted with the spacious master bedroom with a huge built-in closet space and a large master bathroom soaking bathtub! From there, the upstairs hallway has storage cabinets, a gorgeous spare bathroom in between the two spacious bedrooms both with great storage space! New water heater, new AC and low taxes! The neighborhood is beautifully maintained and includes a pool, spa, two tot lots and a dog park! VA approved!
Last Agent to Sell the Property
eXp Realty of California, Inc License #02070150 Listed on: 04/12/2022

Townhouse Details
Home Type
- Townhome
Est. Annual Taxes
- $7,659
Year Built
- Built in 2003
Lot Details
- No Units Above
- No Units Located Below
- Two or More Common Walls
- Sprinkler System
HOA Fees
- $325 Monthly HOA Fees
Parking
- 1 Car Attached Garage
- Parking Available
- Assigned Parking
Home Design
- Turnkey
Interior Spaces
- 1,471 Sq Ft Home
- 2-Story Property
- Living Room with Fireplace
- Neighborhood Views
- Laundry Room
Kitchen
- Walk-In Pantry
- <<convectionOvenToken>>
- <<microwave>>
- Dishwasher
- Disposal
Bedrooms and Bathrooms
- 3 Bedrooms
- All Upper Level Bedrooms
Additional Features
- Exterior Lighting
- Central Heating and Cooling System
Listing and Financial Details
- Tax Tract Number 14554
- Assessor Parcel Number 1580303215
Community Details
Overview
- 189 Units
- Walters Management Association, Phone Number (760) 930-7838
Recreation
- Community Playground
- Community Pool
- Community Spa
- Dog Park
Security
- Security Service
Ownership History
Purchase Details
Home Financials for this Owner
Home Financials are based on the most recent Mortgage that was taken out on this home.Purchase Details
Home Financials for this Owner
Home Financials are based on the most recent Mortgage that was taken out on this home.Purchase Details
Home Financials for this Owner
Home Financials are based on the most recent Mortgage that was taken out on this home.Similar Homes in Oceanside, CA
Home Values in the Area
Average Home Value in this Area
Purchase History
| Date | Type | Sale Price | Title Company |
|---|---|---|---|
| Grant Deed | $425,000 | Lawyers Title | |
| Grant Deed | $436,500 | Alliance Title Company | |
| Grant Deed | $260,000 | First American Title |
Mortgage History
| Date | Status | Loan Amount | Loan Type |
|---|---|---|---|
| Open | $434,137 | VA | |
| Previous Owner | $292,500 | New Conventional | |
| Previous Owner | $87,300 | Credit Line Revolving | |
| Previous Owner | $349,200 | Purchase Money Mortgage | |
| Previous Owner | $100,000 | Credit Line Revolving | |
| Previous Owner | $266,500 | Unknown | |
| Previous Owner | $207,762 | Purchase Money Mortgage | |
| Closed | $38,955 | No Value Available |
Property History
| Date | Event | Price | Change | Sq Ft Price |
|---|---|---|---|---|
| 04/29/2022 04/29/22 | Sold | $665,000 | +7.4% | $452 / Sq Ft |
| 04/18/2022 04/18/22 | Pending | -- | -- | -- |
| 04/11/2022 04/11/22 | For Sale | $619,000 | +45.6% | $421 / Sq Ft |
| 09/11/2019 09/11/19 | Sold | $425,000 | 0.0% | $289 / Sq Ft |
| 08/19/2019 08/19/19 | Pending | -- | -- | -- |
| 08/17/2019 08/17/19 | For Sale | $425,000 | 0.0% | $289 / Sq Ft |
| 10/15/2013 10/15/13 | Rented | $1,799 | 0.0% | -- |
| 10/15/2013 10/15/13 | For Rent | $1,799 | -- | -- |
Tax History Compared to Growth
Tax History
| Year | Tax Paid | Tax Assessment Tax Assessment Total Assessment is a certain percentage of the fair market value that is determined by local assessors to be the total taxable value of land and additions on the property. | Land | Improvement |
|---|---|---|---|---|
| 2024 | $7,659 | $681,000 | $371,000 | $310,000 |
| 2023 | $6,919 | $622,000 | $339,000 | $283,000 |
| 2022 | $4,907 | $437,989 | $239,209 | $198,780 |
| 2021 | $4,926 | $429,402 | $234,519 | $194,883 |
| 2020 | $4,774 | $425,000 | $232,115 | $192,885 |
| 2019 | $4,342 | $390,000 | $213,000 | $177,000 |
| 2018 | $4,159 | $370,000 | $203,000 | $167,000 |
| 2017 | $3,662 | $325,000 | $179,000 | $146,000 |
| 2016 | $3,559 | $320,000 | $177,000 | $143,000 |
| 2015 | $3,399 | $310,000 | $172,000 | $138,000 |
| 2014 | $2,802 | $260,000 | $145,000 | $115,000 |
Agents Affiliated with this Home
-
Briana Palitz

Seller's Agent in 2022
Briana Palitz
eXp Realty of California, Inc
(732) 966-3737
17 in this area
149 Total Sales
-
Gina Scafani

Buyer's Agent in 2022
Gina Scafani
Avenue3 Realty Inc
(619) 857-0360
1 in this area
32 Total Sales
-
Rick McGrath

Seller's Agent in 2019
Rick McGrath
Coldwell Banker Realty
(760) 846-0522
2 in this area
82 Total Sales
-
Trudy McGrath

Seller Co-Listing Agent in 2019
Trudy McGrath
Coldwell Banker Realty
(760) 304-1743
2 in this area
65 Total Sales
-
M
Buyer's Agent in 2019
Monica Ramos Villa
California Properties GMAC
Map
Source: California Regional Multiple Listing Service (CRMLS)
MLS Number: NDP2203418
APN: 158-030-32-15
- 638 Sumner Way Unit 2
- 645 Sumner Way Unit 3
- 625 Sumner Way Unit 2
- 4494 Brisbane Way Unit 6
- 4425 Arbor Cove Cir
- 4468 Inverness Dr
- 800 Stillwater Cove Way
- 819 Shelter Cove Way
- 853 Dana Point Way
- 836 Yankee Point Way
- 801 Yankee Point Way
- 4413 Point Degada
- 4499 Pebble Beach Dr
- 329 Del Flora St
- 4486 Anne Sladon St
- 391 Franciscan Way
- 190 Avenida Descanso Unit I
- 218 Holiday Way
- 359 Franciscan Way
- 3925 Estancia Dr
