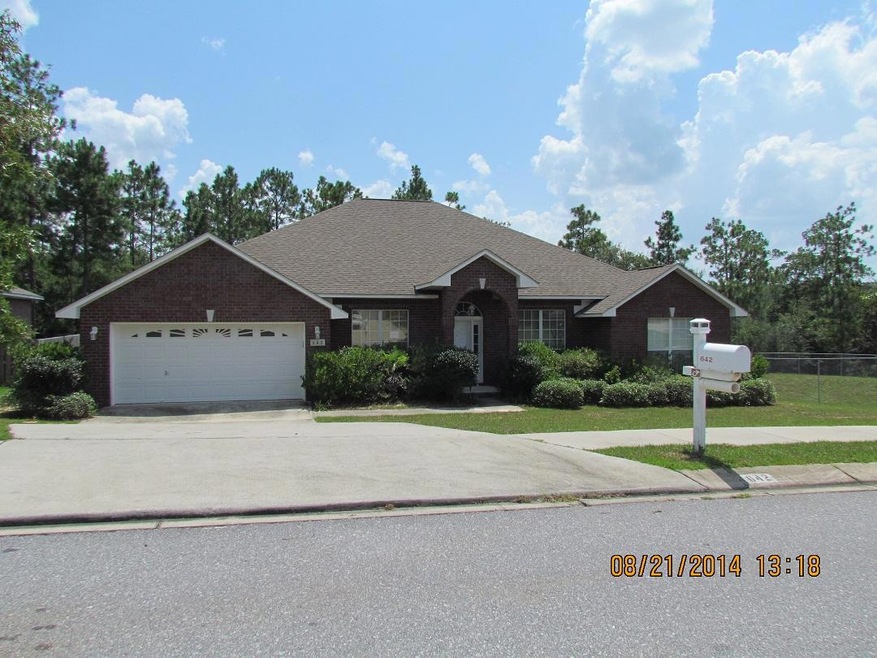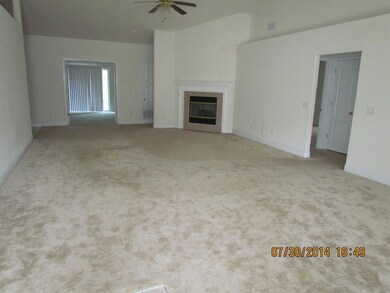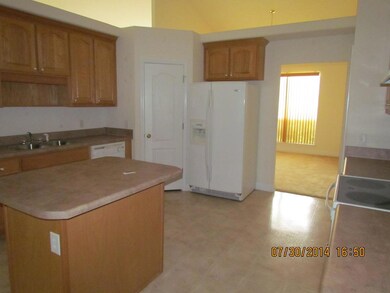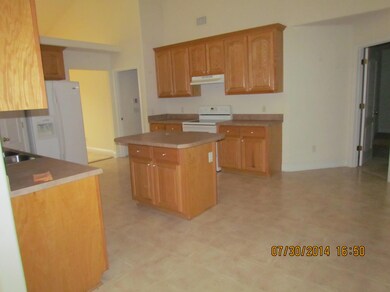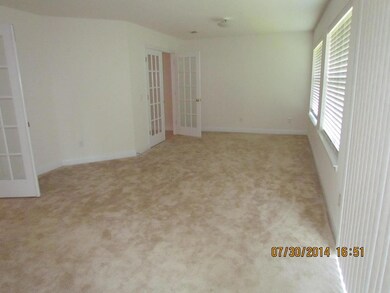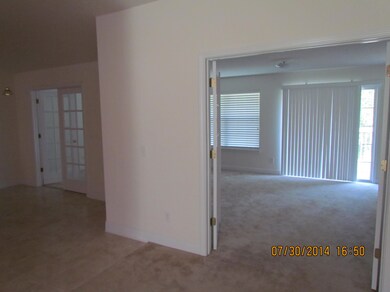
642 Territory Ln Crestview, FL 32536
Highlights
- Deck
- Vaulted Ceiling
- Great Room
- Contemporary Architecture
- Sun or Florida Room
- Walk-In Pantry
About This Home
As of April 2023Fox Valley 4 bedroom, 3 full baths move in ready! When you walk into the house you will have the formal dining to your right and the office/study to your left. The great room features a fireplace and planter ledge. The kitchen is open and offers a lot of cabinet space and work surface to include an island. This is a split bedroom floor plan. The second and third bedroom share a hall and a bathroom. The fourth bedroom sits off to itself with its own full bath and is ideal for a teenager suite or mother-in-law suite. There is a bonus room off to the back of the house which leads to the back deck. This house offers a lot of square footage for your money. Schedule your viewing today. Property being sold 'as is'. Buyer to verify all pertinent information to satisfy themselves.
Last Agent to Sell the Property
Christine Von Dem Bach
Engel & Volkers Destin License #3182898

Co-Listed By
Brandon Jordan
Coldwell Banker Realty
Home Details
Home Type
- Single Family
Est. Annual Taxes
- $3,129
Year Built
- Built in 2006
Lot Details
- 0.27 Acre Lot
- Lot Dimensions are 75x125x104x136
- Sprinkler System
- Property is zoned City, Resid Single Family
HOA Fees
- $50 Monthly HOA Fees
Parking
- 2 Car Garage
Home Design
- Contemporary Architecture
- Ridge Vents on the Roof
- Composition Shingle Roof
- Three Sided Brick Exterior Elevation
Interior Spaces
- 3,031 Sq Ft Home
- 1-Story Property
- Shelving
- Coffered Ceiling
- Tray Ceiling
- Vaulted Ceiling
- Ceiling Fan
- Recessed Lighting
- Fireplace
- Double Pane Windows
- Insulated Doors
- Great Room
- Breakfast Room
- Dining Room
- Sun or Florida Room
- Pull Down Stairs to Attic
- Fire and Smoke Detector
Kitchen
- Walk-In Pantry
- Self-Cleaning Oven
- Range Hood
- Dishwasher
- Kitchen Island
Flooring
- Wall to Wall Carpet
- Tile
- Vinyl
Bedrooms and Bathrooms
- 4 Bedrooms
- Split Bedroom Floorplan
- 3 Full Bathrooms
- Dual Vanity Sinks in Primary Bathroom
- Separate Shower in Primary Bathroom
- Garden Bath
Schools
- Northwood Elementary School
- Davidson Middle School
- Crestview High School
Utilities
- Central Heating and Cooling System
- Heating System Uses Natural Gas
- Gas Water Heater
- Phone Available
- Cable TV Available
Additional Features
- Energy-Efficient Doors
- Deck
Community Details
- Fox Valley Subdivision
Listing and Financial Details
- Assessor Parcel Number 35-3N-24-1000-000F-0040
Ownership History
Purchase Details
Home Financials for this Owner
Home Financials are based on the most recent Mortgage that was taken out on this home.Purchase Details
Home Financials for this Owner
Home Financials are based on the most recent Mortgage that was taken out on this home.Purchase Details
Home Financials for this Owner
Home Financials are based on the most recent Mortgage that was taken out on this home.Purchase Details
Home Financials for this Owner
Home Financials are based on the most recent Mortgage that was taken out on this home.Purchase Details
Purchase Details
Purchase Details
Purchase Details
Home Financials for this Owner
Home Financials are based on the most recent Mortgage that was taken out on this home.Map
Similar Homes in Crestview, FL
Home Values in the Area
Average Home Value in this Area
Purchase History
| Date | Type | Sale Price | Title Company |
|---|---|---|---|
| Warranty Deed | $430,000 | Old South Land Title | |
| Warranty Deed | $400,000 | None Listed On Document | |
| Warranty Deed | $320,000 | Setco Services Llc | |
| Special Warranty Deed | $184,900 | Attorney | |
| Trustee Deed | $130,000 | None Available | |
| Special Warranty Deed | -- | None Available | |
| Warranty Deed | -- | None Available | |
| Corporate Deed | $299,900 | None Available |
Mortgage History
| Date | Status | Loan Amount | Loan Type |
|---|---|---|---|
| Open | $444,190 | VA | |
| Previous Owner | $414,400 | VA | |
| Previous Owner | $320,000 | VA | |
| Previous Owner | $188,673 | New Conventional | |
| Previous Owner | $245,000 | Stand Alone Second | |
| Previous Owner | $299,900 | VA |
Property History
| Date | Event | Price | Change | Sq Ft Price |
|---|---|---|---|---|
| 04/14/2023 04/14/23 | Sold | $430,000 | -1.1% | $142 / Sq Ft |
| 03/12/2023 03/12/23 | Pending | -- | -- | -- |
| 02/03/2023 02/03/23 | For Sale | $435,000 | +8.8% | $144 / Sq Ft |
| 02/18/2022 02/18/22 | Sold | $400,000 | 0.0% | $132 / Sq Ft |
| 01/08/2022 01/08/22 | Pending | -- | -- | -- |
| 12/27/2021 12/27/21 | For Sale | $400,000 | +25.0% | $132 / Sq Ft |
| 06/28/2021 06/28/21 | Sold | $320,000 | 0.0% | $106 / Sq Ft |
| 05/17/2021 05/17/21 | Pending | -- | -- | -- |
| 05/10/2021 05/10/21 | For Sale | $320,000 | +73.1% | $106 / Sq Ft |
| 06/23/2019 06/23/19 | Off Market | $184,900 | -- | -- |
| 01/09/2015 01/09/15 | Sold | $184,900 | 0.0% | $61 / Sq Ft |
| 09/12/2014 09/12/14 | Pending | -- | -- | -- |
| 09/03/2014 09/03/14 | For Sale | $184,900 | -- | $61 / Sq Ft |
Tax History
| Year | Tax Paid | Tax Assessment Tax Assessment Total Assessment is a certain percentage of the fair market value that is determined by local assessors to be the total taxable value of land and additions on the property. | Land | Improvement |
|---|---|---|---|---|
| 2024 | $5,732 | $389,432 | $36,807 | $352,625 |
| 2023 | $5,732 | $354,311 | $34,398 | $319,913 |
| 2022 | $5,411 | $332,314 | $32,148 | $300,166 |
| 2021 | $3,209 | $232,685 | $0 | $0 |
| 2020 | $2,878 | $211,935 | $0 | $0 |
| 2019 | $2,830 | $207,170 | $0 | $0 |
| 2018 | $2,792 | $203,307 | $0 | $0 |
| 2017 | $2,760 | $199,125 | $0 | $0 |
| 2016 | $3,354 | $193,615 | $0 | $0 |
| 2015 | $3,469 | $196,040 | $0 | $0 |
| 2014 | $3,085 | $184,069 | $0 | $0 |
Source: Emerald Coast Association of REALTORS®
MLS Number: 713348
APN: 35-3N-24-1000-000F-0040
- 516 Vulpes Sanctuary Loop
- 515 Vulpes Sanctuary Loop
- 618 Territory Ln
- 238 Foxchase Way
- 416 Swift Fox Run
- 513 Pheasant Trail
- 730 Denise Dr
- 303 Vale Loop
- 304 Grey Fox Cir
- 512 Vale Loop
- 336 Egan Dr
- 208 Foxchase Way
- 546 Tikell Dr
- 316 Egan Dr
- 664 Brunson St
- 109 Eagle Dr
- 4850 Orlimar St
- 5130 Whitehurst Ln
- 5200 Whitehurst Ln
- 106 Golf Course Dr
