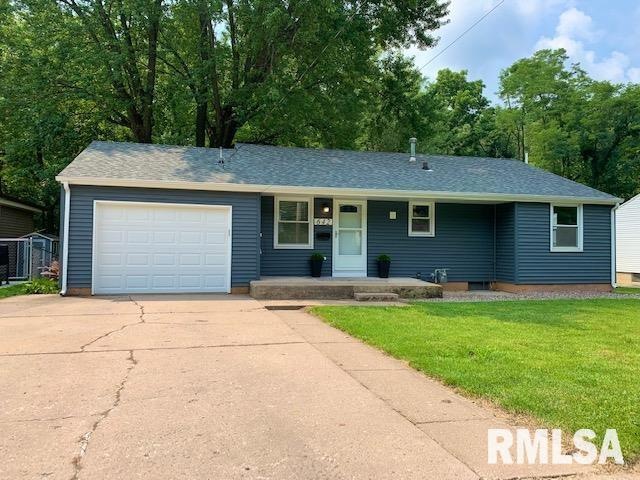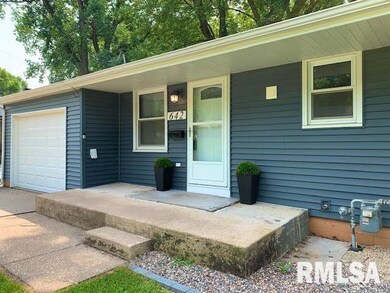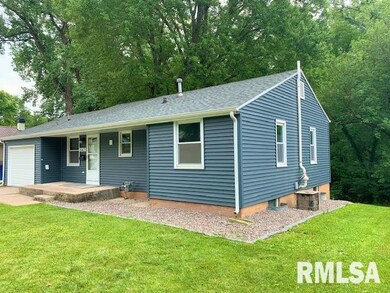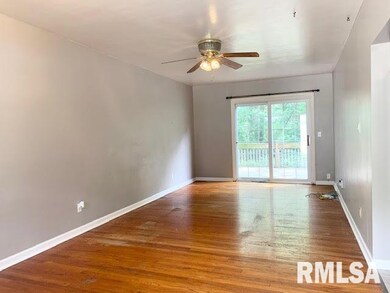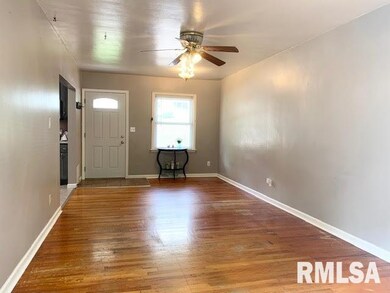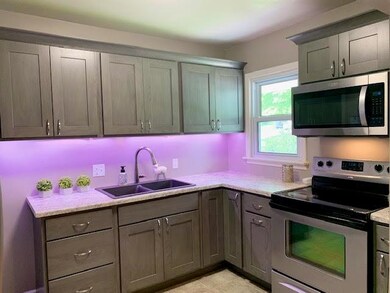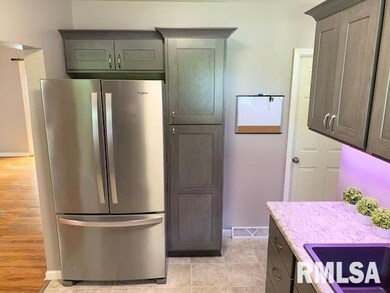
642 Waverly Rd Davenport, IA 52804
West End NeighborhoodEstimated Value: $144,000 - $170,573
Highlights
- Deck
- Patio
- Garage
- Ranch Style House
- Ceiling Fan
About This Home
As of August 2021When the current owner purchased this property 13 years ago...it was the backyard that sealed the deal. Come see for yourself. The home inside features hardwood floors throughout and sliders to a large back deck. The recently remodeled kitchen has stainless steel appliances, composite granite sink and LED under cabinet lighting. An added plus is the walkout basement and oversized 1 car attached garage. An insulated attic provides extra storage as well as energy savings. Radon mitigation system in place. Continue reading to get a load of all of the updates. Per seller: New furnace 2021, New basement bathroom 2021, 2 tiered retaining wall reset 2021, New front door, storm door & basement exterior door 2021, New siding, roof & gutters 2019, garage door 2019 and last but not least....remodeled kitchen in 2019. Seller is providing a 14 month home warranty which includes any pre existing conditions....the Cadillac of home warranties. Don't delay and request your showing today!
Last Agent to Sell the Property
NextHome QC Realty License #S67094000/475.184781 Listed on: 07/22/2021

Home Details
Home Type
- Single Family
Est. Annual Taxes
- $2,152
Year Built
- Built in 1955
Lot Details
- 8,276
Parking
- Garage
Home Design
- Ranch Style House
- Radon Mitigation System
Interior Spaces
- 2 Full Bathrooms
- Ceiling Fan
- Blinds
Kitchen
- Oven or Range
- Range Hood
- Microwave
- Disposal
Laundry
- Dryer
- Washer
Outdoor Features
- Deck
- Patio
Ownership History
Purchase Details
Home Financials for this Owner
Home Financials are based on the most recent Mortgage that was taken out on this home.Purchase Details
Home Financials for this Owner
Home Financials are based on the most recent Mortgage that was taken out on this home.Similar Homes in Davenport, IA
Home Values in the Area
Average Home Value in this Area
Purchase History
| Date | Buyer | Sale Price | Title Company |
|---|---|---|---|
| Mull Ryan | $140,000 | None Available | |
| Ahrens Jonathan G | $83,000 | None Available |
Mortgage History
| Date | Status | Borrower | Loan Amount |
|---|---|---|---|
| Open | Mull Ryan | $135,703 | |
| Closed | Mull Ryan | $135,703 | |
| Previous Owner | Ahrens Jonathan G | $81,717 |
Property History
| Date | Event | Price | Change | Sq Ft Price |
|---|---|---|---|---|
| 08/23/2021 08/23/21 | Sold | $139,900 | 0.0% | $108 / Sq Ft |
| 07/22/2021 07/22/21 | Pending | -- | -- | -- |
| 07/22/2021 07/22/21 | For Sale | $139,900 | -- | $108 / Sq Ft |
Tax History Compared to Growth
Tax History
| Year | Tax Paid | Tax Assessment Tax Assessment Total Assessment is a certain percentage of the fair market value that is determined by local assessors to be the total taxable value of land and additions on the property. | Land | Improvement |
|---|---|---|---|---|
| 2024 | $2,620 | $160,700 | $19,700 | $141,000 |
| 2023 | $2,554 | $160,700 | $19,700 | $141,000 |
| 2022 | $2,464 | $128,460 | $16,670 | $111,790 |
| 2021 | $2,290 | $106,670 | $16,670 | $90,000 |
| 2020 | $2,427 | $99,100 | $16,670 | $82,430 |
| 2019 | $2,419 | $84,800 | $16,670 | $68,130 |
| 2018 | $550 | $84,800 | $16,670 | $68,130 |
| 2017 | $451 | $81,020 | $16,670 | $64,350 |
| 2016 | $2,057 | $81,020 | $0 | $0 |
| 2015 | $1,774 | $82,770 | $0 | $0 |
| 2014 | $1,838 | $82,770 | $0 | $0 |
| 2013 | $1,806 | $0 | $0 | $0 |
| 2012 | -- | $81,790 | $16,450 | $65,340 |
Agents Affiliated with this Home
-
Leila Vold

Seller's Agent in 2021
Leila Vold
NextHome QC Realty
(715) 299-9200
4 in this area
198 Total Sales
-
Tracey Howell

Buyer's Agent in 2021
Tracey Howell
eXp Realty
(563) 579-4080
5 in this area
55 Total Sales
Map
Source: RMLS Alliance
MLS Number: QC4224386
APN: I0054-13
- 612 Waverly Rd
- 7 Waverly Ct
- 435 Waverly Rd
- 3117 Schuetzen Ln
- 2349 W 2nd St
- 2141 W 4th St
- 2312 1/2 W 1st St
- 2120 Telegraph Rd
- 2312 W 1st St
- 129 S Birchwood Ave
- 2024 W 6th St
- 2025 W 3rd St
- 223 S Lincoln Ave
- 1931 W 4th St
- 3231 W 15th St
- 720 Wilkes Ave
- 1530 N Pine St
- 2006 Dixwell St
- 3123 Commodore St
- 1819 W 3rd St
