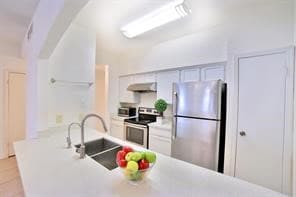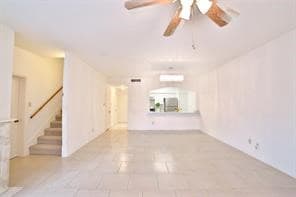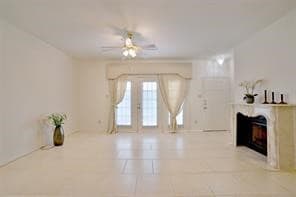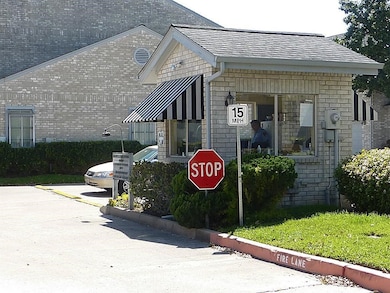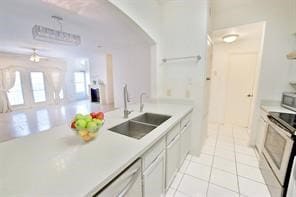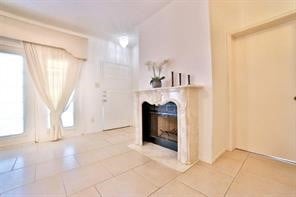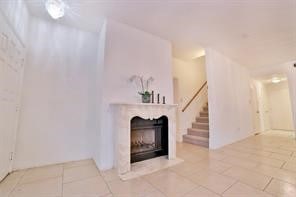642 Wilcrest Dr Unit 642 Houston, TX 77042
Briar Forest NeighborhoodHighlights
- Doorman
- Contemporary Architecture
- Community Pool
- 16.26 Acre Lot
- 2 Fireplaces
- Family Room Off Kitchen
About This Home
The property is a rare find,24/7 security Guard, 3 bedrooms, 31/2 bathrooms, and a spacious layout with 2,470 sq. ft. of living space. two set A/C Situated in a security guard onsite community, this home combines comfort, security, and convenience. The complex features three swimming pools, beautifully landscaped grounds, and a tranquil environment. Its location is a highlight, being within walking distance of Terry Hershey Park, which boasts scenic trails for walking, jogging, and cycling, as well as serene spots to enjoy nature. Additionally, the property is just a 5-minute drive to I-10, Beltway 8, and CityCentre, offering unparalleled access to shopping, dining, entertainment, and major transportation routes. This property is ideal for families and professionals alike, offering space, amenities, and a vibrant lifestyle in an unbeatable location.
Townhouse Details
Home Type
- Townhome
Est. Annual Taxes
- $5,124
Year Built
- Built in 1983
Lot Details
- West Facing Home
Parking
- 2 Car Attached Garage
- Garage Door Opener
- Additional Parking
Home Design
- Contemporary Architecture
Interior Spaces
- 2,417 Sq Ft Home
- 2-Story Property
- Ceiling Fan
- 2 Fireplaces
- Wood Burning Fireplace
- Family Room Off Kitchen
- Living Room
- Dining Room
- Utility Room
Kitchen
- Breakfast Bar
- Convection Oven
- Electric Oven
- Free-Standing Range
- Ice Maker
- Dishwasher
- Disposal
Bedrooms and Bathrooms
- 3 Bedrooms
- En-Suite Primary Bedroom
- Double Vanity
Laundry
- Dryer
- Washer
Schools
- Askew Elementary School
- Revere Middle School
- Westside High School
Utilities
- Central Heating and Cooling System
- Municipal Trash
Listing and Financial Details
- Property Available on 10/6/25
- Long Term Lease
Community Details
Overview
- Front Yard Maintenance
- Rise Amg Management Association
- Marlborough Square Condo Ph 02 Subdivision
Amenities
- Doorman
Recreation
- Community Pool
Pet Policy
- Call for details about the types of pets allowed
- Pet Deposit Required
Map
Source: Houston Association of REALTORS®
MLS Number: 56926398
APN: 1154790300007
- 600 Wilcrest Dr Unit 66
- 660 Wilcrest Dr
- 580 Wilcrest Dr Unit 580
- 11318 Riverview Dr
- 360 Wilcrest Dr Unit 360
- 562 Wilcrest Dr Unit 562
- 550 Wilcrest Dr Unit 550
- 1302 Riverview Cir
- 210 Big Hollow Ln
- 1306 Riverview Ct
- 11418 Lakeside Place Dr
- 1506 Haven Lock Dr
- 203 Cove Creek Ln
- 11206 Mattina Dr
- 11418 Long Pine Dr
- 11003 Tupper Lake Dr
- 102 Lakeside Oaks Dr
- 11618 Lakeside Place Dr
- 1515 Sandy Springs Rd Unit 1808
- 1515 Sandy Springs Rd Unit 1102
- 622 Wilcrest Dr Unit 622
- 600 Wilcrest Dr Unit 66
- 538 Wilcrest Dr Unit 538
- 201 Wilcrest Dr
- 11206 Mattina Dr
- 203 Cove Creek Ln
- 11618 Lakeside Place Dr
- 1340 Chardonnay Dr Unit 83
- 1515 Sandy Springs Rd Unit 904
- 1532 Prairie Grove Dr
- 1611 Prairie Mark Ln Unit 80
- 7950 N Stadium Dr
- 7950 N Stadium Dr Unit 181
- 1422 Chardonnay Dr
- 1201 Wilcrest Dr
- 10827 Tupper Lake Dr
- 10811 Tupper Lake Dr
- 10834 Sugar Hill Dr Unit a
- 10826 Sugar Hill Dr Unit b
- 1643 S Kirkwood Rd Unit 189
