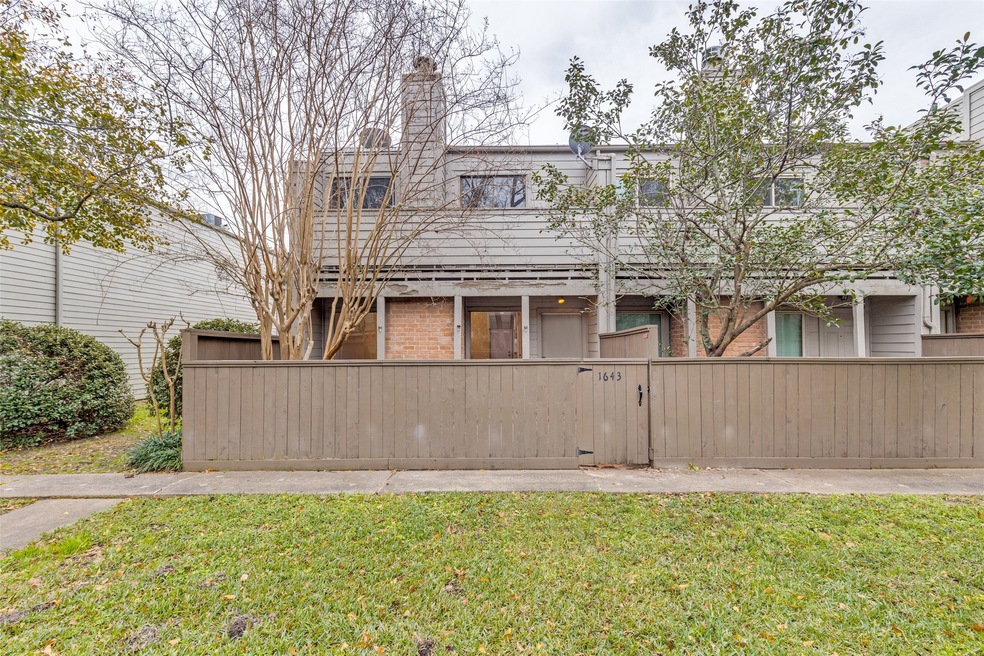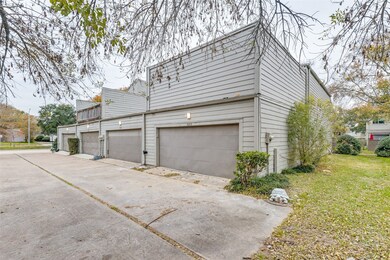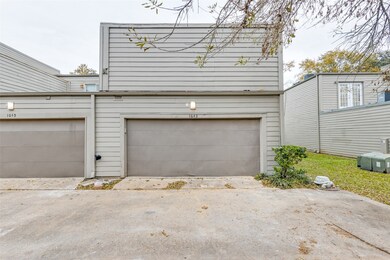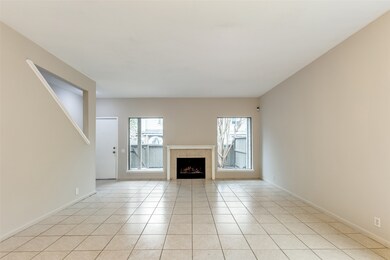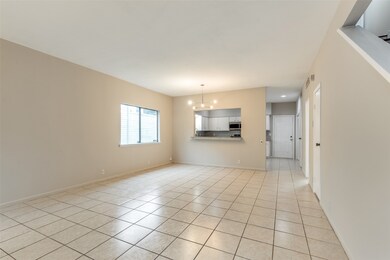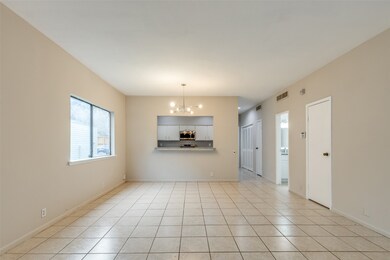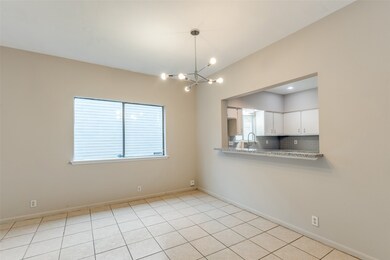1643 S Kirkwood Rd Unit 189 Houston, TX 77077
Briar Forest NeighborhoodHighlights
- Clubhouse
- Community Pool
- Community Playground
- Traditional Architecture
- 2 Car Attached Garage
- Picnic Area
About This Home
Discover this beautifully remodeled townhouse offering over 1,480 sq. ft. of modern, comfortable living in one of Houston’s most desirable neighborhoods. The home features a spacious living area with a wood-burning fireplace, an updated kitchen with brand-new appliances, and newly installed carpet upstairs for a fresh, inviting feel. A new AC condenser ensures year-round comfort. Residents enjoy full access to the community pool and clubhouse, along with the convenience of nearby restaurants, shopping, and major employers in the Energy Corridor. The lease includes water, trash, and common-area maintenance, simplifying your living experience. Now available for lease—schedule your private tour today!
Townhouse Details
Home Type
- Townhome
Est. Annual Taxes
- $4,170
Year Built
- Built in 1977
Lot Details
- 1,400 Sq Ft Lot
Parking
- 2 Car Attached Garage
- Garage Door Opener
Home Design
- Traditional Architecture
Interior Spaces
- 1,480 Sq Ft Home
- 2-Story Property
- Wood Burning Fireplace
Kitchen
- Electric Range
- Dishwasher
- Trash Compactor
- Disposal
Flooring
- Carpet
- Tile
Bedrooms and Bathrooms
- 2 Bedrooms
Schools
- Askew Elementary School
- Revere Middle School
- Westside High School
Utilities
- Central Heating and Cooling System
- No Utilities
- Cable TV Available
Listing and Financial Details
- Property Available on 11/15/25
- 12 Month Lease Term
Community Details
Overview
- Walker Mark HOA
- Walkers Mark Subdivision
- Maintained Community
Amenities
- Picnic Area
- Clubhouse
- Meeting Room
- Party Room
Recreation
- Community Playground
- Community Pool
Pet Policy
- Call for details about the types of pets allowed
- Pet Deposit Required
Map
Source: Houston Association of REALTORS®
MLS Number: 42475249
APN: 1086240010189
- 1663 Prairie Grove Dr
- 1625 Prairie Grove Dr
- 1711 S Kirkwood Rd
- 1615 S Kirkwood Rd
- 11733 Lakeside Place Dr
- 11803 Warwickshire Ct
- 1556 Prairie Grove Dr
- 1621 Prairie Mark Ln
- 11814 Drexelbrook Dr
- 1532 Prairie Grove Dr
- 11622 Cherryknoll Dr
- 1365 Chardonnay Dr
- 1385 Chardonnay Dr
- 1719 Prairie Mark Ln
- 1619 Fall Valley Dr
- 11618 Lakeside Place Dr
- 1383 Beaujolais Ln
- 1630 Fall Valley Dr
- 1364 Chardonnay Dr
- 11627 Highgrove Dr
- 1739 S Kirkwood Rd
- 1611 Prairie Mark Ln Unit 80
- 1532 Prairie Grove Dr
- 11618 Lakeside Place Dr
- 11826 Cedar Pass Dr
- 7950 N Stadium Dr
- 7950 N Stadium Dr Unit 181
- 1422 Chardonnay Dr
- 1340 Chardonnay Dr Unit 83
- 11854 Briar Forest Dr
- 1706 Cedar Creek Ct
- 11655 Briar Forest Dr
- 1707 Valley Vista Dr
- 12007 Cedar Pass Dr
- 1914 Hickory Lawn Dr
- 1814 Cherry Bend Dr
- 11930 Carriage Hill Dr
- 538 Wilcrest Dr Unit 538
- 11206 Mattina Dr
- 11804 Westmere Dr
