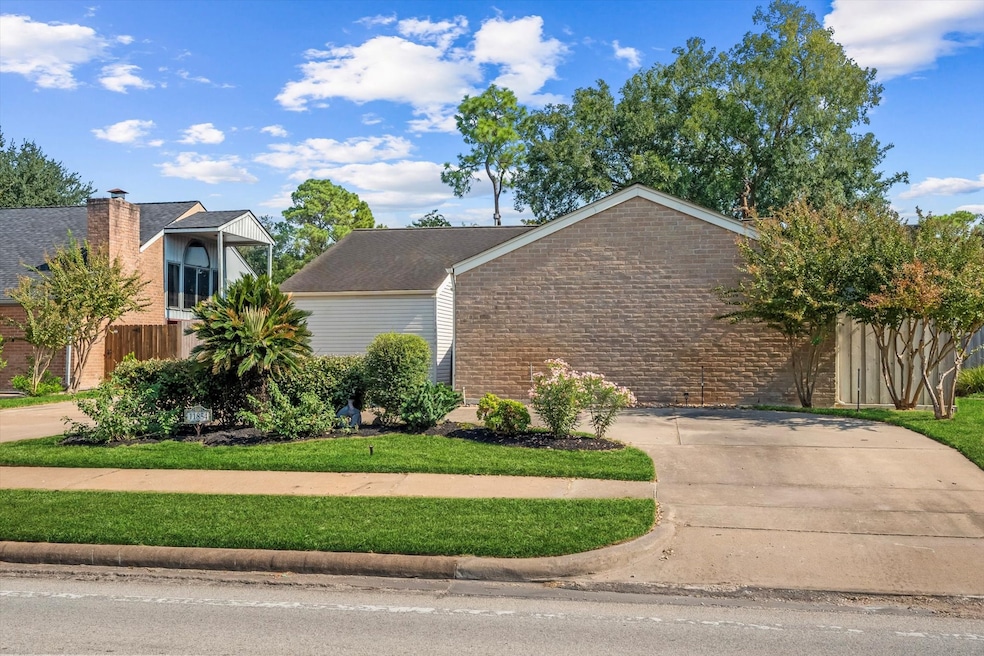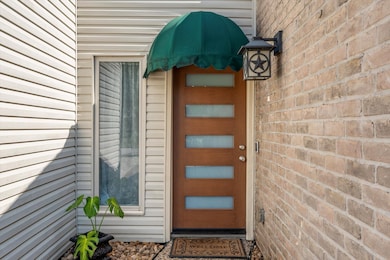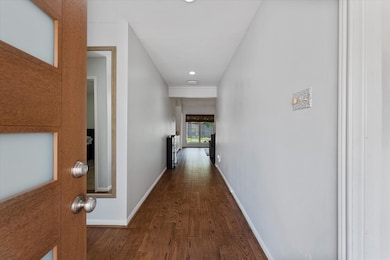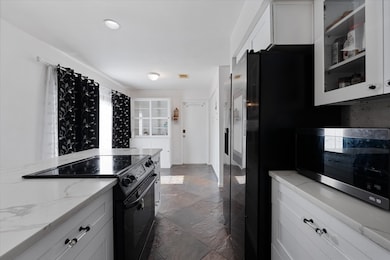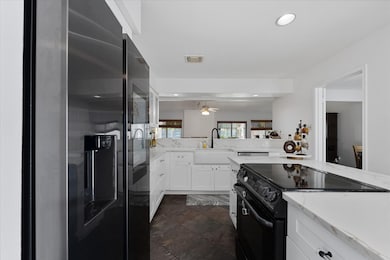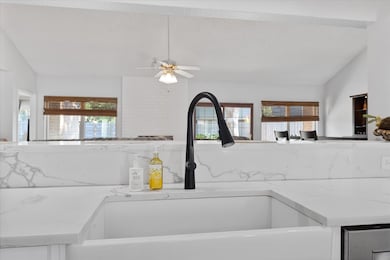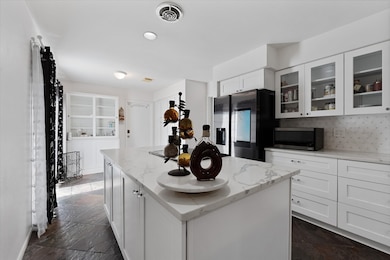11854 Briar Forest Dr Houston, TX 77077
Briar Forest NeighborhoodHighlights
- Clubhouse
- High Ceiling
- Farmhouse Sink
- Traditional Architecture
- Community Pool
- Circular Driveway
About This Home
Tucked away on a tree lined street just minutes from the Energy Corridor, this beautifully maintained three-bedroom, two-bath property offers the perfect blend of style, function, and comfort. The shaded backyard is fully fenced, with two side fences recently replaced, and a spacious patio that makes outdoor living easy. Inside, you’ll find a $17,000 kitchen renovation completed just over three years ago featuring a farmhouse sink and breakfast bar that opens seamlessly to the family room. The HVAC system and double-insulated windows are both about five years old. The primary suite includes double sinks and a walk-in shower along with carpet in the bedrooms and solid-surface flooring throughout the main living areas. A convenient circle drive adds to the home’s appeal and functionality.
Home Details
Home Type
- Single Family
Est. Annual Taxes
- $4,652
Year Built
- Built in 1976
Lot Details
- 8,161 Sq Ft Lot
- Back Yard Fenced
- Sprinkler System
Parking
- 2 Car Attached Garage
- Circular Driveway
- Additional Parking
Home Design
- Traditional Architecture
Interior Spaces
- 1,861 Sq Ft Home
- 1-Story Property
- High Ceiling
- Ceiling Fan
- Gas Fireplace
- Washer and Electric Dryer Hookup
Kitchen
- Electric Oven
- Electric Cooktop
- Dishwasher
- Farmhouse Sink
Flooring
- Carpet
- Tile
Bedrooms and Bathrooms
- 3 Bedrooms
- 2 Full Bathrooms
Eco-Friendly Details
- Energy-Efficient Insulation
- Ventilation
Schools
- Ashford/Shadowbriar Elementary School
- West Briar Middle School
- Westside High School
Utilities
- Central Heating and Cooling System
- No Utilities
Listing and Financial Details
- Property Available on 11/4/25
- Long Term Lease
Community Details
Recreation
- Community Pool
- Park
Pet Policy
- Call for details about the types of pets allowed
- Pet Deposit Required
Additional Features
- Country Village Sec 03 Subdivision
- Clubhouse
Map
Source: Houston Association of REALTORS®
MLS Number: 51901004
APN: 1080150000025
- 11842 Briar Forest Dr
- 11831 Briar Forest Dr
- 1706 Cherry Bend Dr
- 1811 Rushbrook Dr
- 11814 Drexelbrook Dr
- 11803 Warwickshire Ct
- 11954 Pebble Rock Dr
- 1711 S Kirkwood Rd
- 1643 S Kirkwood Rd Unit 189
- 1818 Berryfield Dr
- 12046 Sugar Springs Dr
- 11654 Manor Park Dr
- 11658 Manor Park Dr
- 11804 Westmere Dr
- 1615 S Kirkwood Rd
- 11622 Cherryknoll Dr
- 1663 Prairie Grove Dr
- 11914 Waldemar Dr
- 12031 Wedgehill Ln
- 1625 Prairie Grove Dr
- 11826 Cedar Pass Dr
- 1707 Valley Vista Dr
- 1739 S Kirkwood Rd
- 1814 Cherry Bend Dr
- 1643 S Kirkwood Rd Unit 189
- 12007 Cedar Pass Dr
- 11655 Briar Forest Dr
- 11804 Westmere Dr
- 11922 Waldemar Dr
- 1914 Hickory Lawn Dr
- 2211 S Kirkwood Rd Unit 62
- 2211 S Kirkwood Rd Unit 19
- 1611 Prairie Mark Ln Unit 80
- 1532 Prairie Grove Dr
- 1706 Cedar Creek Ct
- 2206 Round Lake Dr
- 7950 N Stadium Dr
- 7950 N Stadium Dr Unit 181
- 1422 Chardonnay Dr
- 11710 Southlake Dr Unit 18
