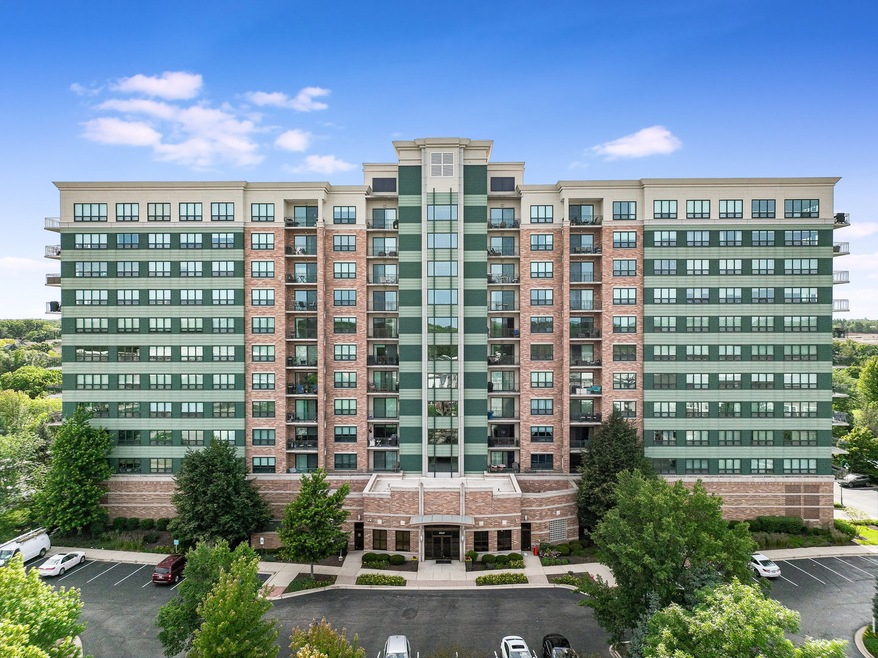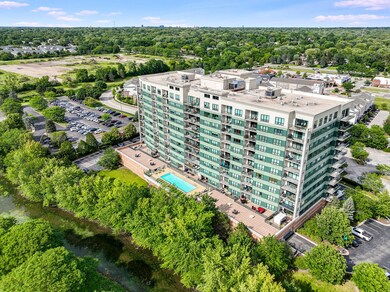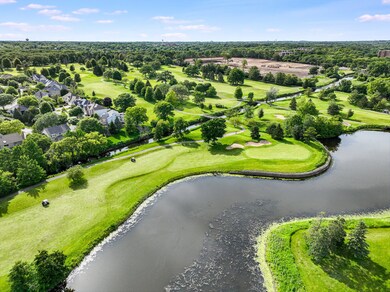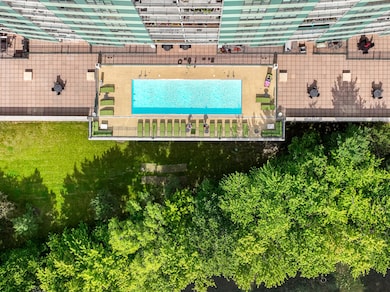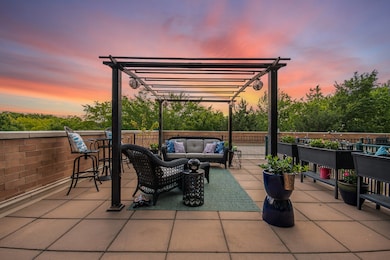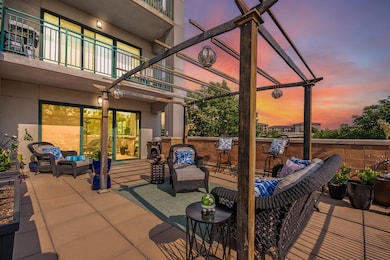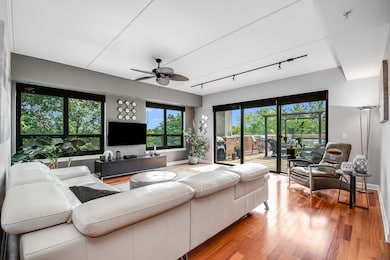
The Residences at Seven Bridges 6420 Double Eagle Dr Unit 314 Woodridge, IL 60517
Seven Bridges NeighborhoodHighlights
- Doorman
- Open Floorplan
- Mature Trees
- Thomas Jefferson Junior High School Rated A-
- Landscaped Professionally
- Lock-and-Leave Community
About This Home
As of August 2024Rare 3-BEDROOM condo opportunity at Seven Bridges! Spectacular year-round views from your PRIVATE TERRACE (18' x 27') overlooking Seven Bridges Golf Course and mature trees. Located on the same floor and steps from the terrace, is the pool with newly appointed furniture for the ultimate summer setting. Luxury features are sure to impress with hardwood flooring throughout, 9' ceilings, freshly painted (2024) and updated lighting. Large windows frame the outdoor greenery and provide a lot of natural lighting. Gourmet kitchen with custom cabinets, granite countertops, stainless appliances (NEWER 2019-2021), and bar eating area, which is open to the family room for the ultimate entertainment space. Primary bedroom is spacious and showcases a walk-in closet and nicely appointed ensuite with separate shower/whirlpool bath, linen closet, and dual vanity sink. RENOVATED and trendy secondary bathroom services the other two bedrooms and features new vanity/countertop, faucet, mirror, lighting, flooring and walk-in shower with floor-to-ceiling tile and niche (2023). In-unit NEWER GE Washer/Dryer (2021). The 24-hour door attendant is waiting to greet you and your guests for the ultimate in service and security before heading to one of the two high-speed elevators, mail/package room, or lobby waiting room. 2 HEATED, INDOOR GARAGE SPACES (with separate PIN numbers), bike storage and spacious 3rd floor storage space (3' x 9') are included. Conveniently located within walking distance to shopping and entertainment. A short drive to both downtown Naperville and Lisle, the commuter train, and I-88/I-355. Welcome home!
Last Agent to Sell the Property
@properties Christie's International Real Estate License #475183361 Listed on: 06/20/2024

Last Buyer's Agent
@properties Christie's International Real Estate License #471002640

Property Details
Home Type
- Condominium
Est. Annual Taxes
- $10,299
Year Built
- Built in 2006
Lot Details
- Landscaped Professionally
- Mature Trees
- Additional Parcels
HOA Fees
- $794 Monthly HOA Fees
Parking
- 2 Car Attached Garage
- Heated Garage
- Garage Transmitter
- Garage Door Opener
- Driveway
- Parking Included in Price
Interior Spaces
- 1,678 Sq Ft Home
- Open Floorplan
- Ceiling height of 9 feet or more
- Blinds
- Entrance Foyer
- Combination Dining and Living Room
- Storage
- Wood Flooring
- Property Views
Kitchen
- Gas Oven
- Range<<rangeHoodToken>>
- <<microwave>>
- Dishwasher
- Stainless Steel Appliances
- Granite Countertops
- Disposal
Bedrooms and Bathrooms
- 3 Bedrooms
- 3 Potential Bedrooms
- Main Floor Bedroom
- Walk-In Closet
- Bathroom on Main Level
- 2 Full Bathrooms
- Dual Sinks
- <<bathWithWhirlpoolToken>>
- Separate Shower
Laundry
- Laundry on main level
- Dryer
- Washer
Outdoor Features
- Terrace
Schools
- Goodrich Elementary School
- Thomas Jefferson Junior High Sch
- North High School
Utilities
- Forced Air Heating and Cooling System
- Heat Pump System
- Lake Michigan Water
Listing and Financial Details
- Homeowner Tax Exemptions
Community Details
Overview
- Association fees include water, gas, insurance, security, doorman, tv/cable, pool, scavenger, snow removal, internet
- 140 Units
- Robin Association, Phone Number (847) 882-8207
- High-Rise Condominium
- Seven Bridges Subdivision
- Property managed by Associa Chicagoland
- Lock-and-Leave Community
- 12-Story Property
Amenities
- Doorman
- Sundeck
- Building Patio
- Common Area
- Party Room
- Elevator
- Service Elevator
- Package Room
Recreation
Pet Policy
- Pets up to 40 lbs
- Limit on the number of pets
- Pet Size Limit
- Dogs and Cats Allowed
Security
- Security Service
- Resident Manager or Management On Site
Ownership History
Purchase Details
Home Financials for this Owner
Home Financials are based on the most recent Mortgage that was taken out on this home.Purchase Details
Home Financials for this Owner
Home Financials are based on the most recent Mortgage that was taken out on this home.Similar Homes in the area
Home Values in the Area
Average Home Value in this Area
Purchase History
| Date | Type | Sale Price | Title Company |
|---|---|---|---|
| Warranty Deed | $465,000 | Proper Title | |
| Special Warranty Deed | $439,000 | First American Title |
Mortgage History
| Date | Status | Loan Amount | Loan Type |
|---|---|---|---|
| Open | $150,000 | New Conventional | |
| Previous Owner | $243,000 | New Conventional | |
| Previous Owner | $250,000 | Unknown | |
| Previous Owner | $128,250 | Credit Line Revolving | |
| Previous Owner | $355,000 | Purchase Money Mortgage |
Property History
| Date | Event | Price | Change | Sq Ft Price |
|---|---|---|---|---|
| 07/17/2025 07/17/25 | For Sale | $489,900 | +5.4% | $292 / Sq Ft |
| 08/09/2024 08/09/24 | Sold | $465,000 | -2.1% | $277 / Sq Ft |
| 07/02/2024 07/02/24 | Pending | -- | -- | -- |
| 06/21/2024 06/21/24 | For Sale | $475,000 | -- | $283 / Sq Ft |
Tax History Compared to Growth
Tax History
| Year | Tax Paid | Tax Assessment Tax Assessment Total Assessment is a certain percentage of the fair market value that is determined by local assessors to be the total taxable value of land and additions on the property. | Land | Improvement |
|---|---|---|---|---|
| 2023 | $9,102 | $113,680 | $13,370 | $100,310 |
| 2022 | $9,192 | $112,390 | $13,220 | $99,170 |
| 2021 | $8,768 | $108,140 | $12,720 | $95,420 |
| 2020 | $8,638 | $106,190 | $12,490 | $93,700 |
| 2019 | $8,374 | $101,600 | $11,950 | $89,650 |
| 2018 | $7,319 | $86,620 | $10,190 | $76,430 |
| 2017 | $7,117 | $83,700 | $9,850 | $73,850 |
| 2016 | $6,988 | $80,670 | $9,490 | $71,180 |
| 2015 | $6,874 | $75,970 | $8,940 | $67,030 |
| 2014 | $6,719 | $72,350 | $8,510 | $63,840 |
| 2013 | $6,616 | $72,520 | $8,530 | $63,990 |
Agents Affiliated with this Home
-
Carol Gavalick

Seller's Agent in 2025
Carol Gavalick
@ Properties
(630) 244-4422
5 in this area
93 Total Sales
-
Kathie Frerman

Seller's Agent in 2024
Kathie Frerman
@ Properties
(630) 699-7944
6 in this area
114 Total Sales
About The Residences at Seven Bridges
Map
Source: Midwest Real Estate Data (MRED)
MLS Number: 12090057
APN: 08-22-207-014
- 6420 Double Eagle Dr Unit 510
- 6420 Double Eagle Dr Unit E35
- 6420 Double Eagle Dr Unit 512
- 3551 Kemper Dr
- 6401 Double Eagle Dr
- 3546 Kemper Dr
- 6425 Bobby Jones Ln
- 6308 Main St
- 6406 Marshall Dr
- 6724 Greene Rd
- 6624 Oak Tree Trail
- 6208 Meyer Rd
- 6285 Sandbelt Dr Unit 34002
- 6248 Sandbelt Dr Unit 20002
- 6255 Sandbelt Dr Unit 36003
- 6283 Sandbelt Dr Unit 34001
- 6289 Sandbelt Dr Unit 34004
- 4012 Demaret Ct
- 1109 Longwood Dr
- 23W505 Green Trails Dr
