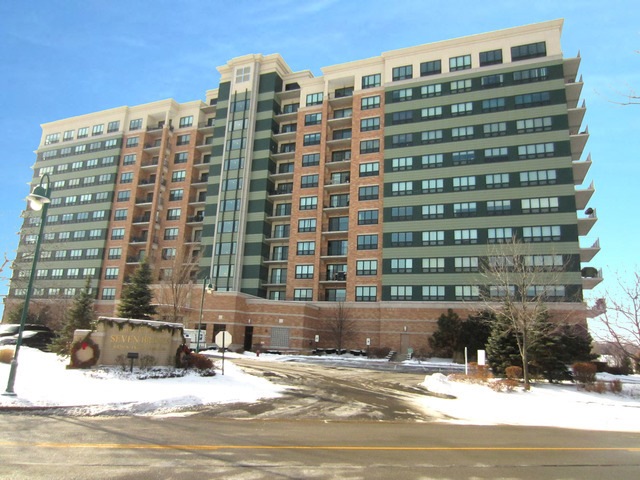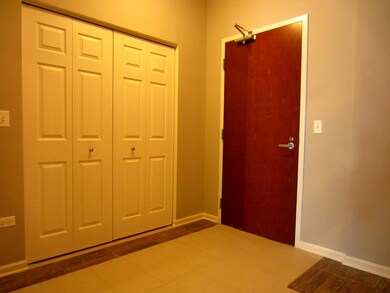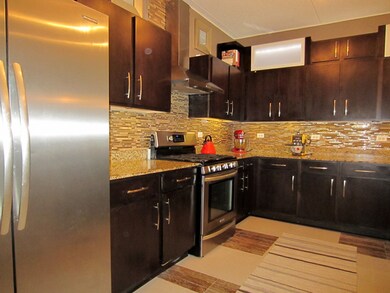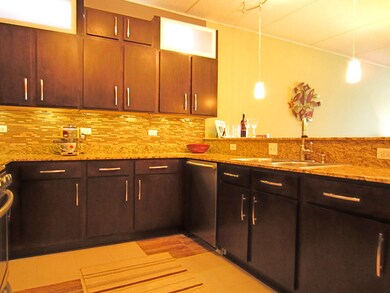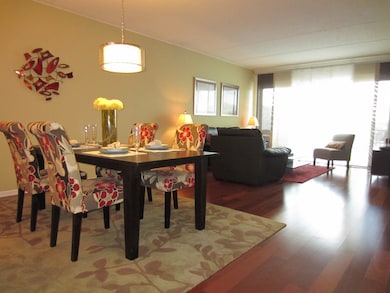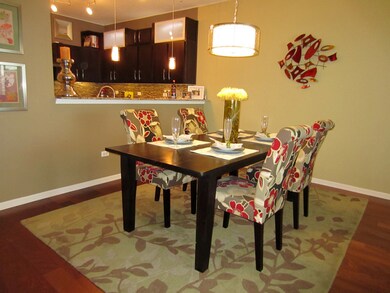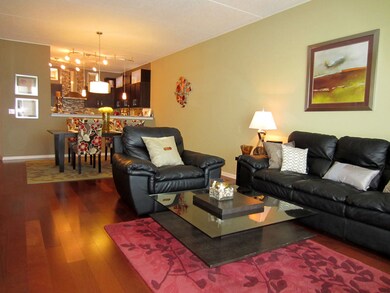
The Residences at Seven Bridges 6420 Double Eagle Dr Unit 501 Woodridge, IL 60517
Seven Bridges NeighborhoodHighlights
- Doorman
- Golf Course Community
- Community Pool
- Thomas Jefferson Junior High School Rated A-
- Wood Flooring
- Den
About This Home
As of April 2021***REGULAR SALE*** ABSOLUTELY STUNNING! OVER 1700 SQUARE FEET THIS 2 BEDRM, 2 BATHRM CONDO OVER LOOKS SEVEN BRIDGES GOLF COURSE! STAINLESS STEEL KITCHEN IS EQUIPPED WITH GRANITE, TILE BACKSPLASH AND 42" CABINETS! ALL APPLIANCES STAY! DINING RM! FAMILY RM! HARDWD FLOORS! LARGE MASTER BEDROOM SUITE OFFERS LUXURY BATHRM AND HIGH-END ORGANIZED WALK IN CLOSET! LAUNDRY IN UNIT! BALCONY! STORAGE UNIT! QUICK CLOSE!
Last Agent to Sell the Property
RE/MAX Ultimate Professionals License #475128692 Listed on: 12/11/2013

Property Details
Home Type
- Condominium
Est. Annual Taxes
- $6,262
Year Built
- Built in 2006
HOA Fees
- $587 Monthly HOA Fees
Parking
- 2 Car Attached Garage
- Garage Door Opener
- Parking Included in Price
Home Design
- Brick Exterior Construction
- Concrete Perimeter Foundation
Interior Spaces
- 1,759 Sq Ft Home
- Combination Dining and Living Room
- Den
- Storage
- Wood Flooring
Kitchen
- Range
- Microwave
- Dishwasher
- Stainless Steel Appliances
- Disposal
Bedrooms and Bathrooms
- 2 Bedrooms
- 2 Potential Bedrooms
- 2 Full Bathrooms
- Dual Sinks
- Separate Shower
Laundry
- Dryer
- Washer
Schools
- Goodrich Elementary School
- Thomas Jefferson Junior High Sch
Additional Features
- Forced Air Heating and Cooling System
Community Details
Overview
- Association fees include water, gas, insurance, doorman, tv/cable, pool, exterior maintenance, lawn care, scavenger, snow removal
- 140 Units
- Jeanette Catellier Association, Phone Number (847) 882-2719
- Seven Bridges Subdivision
- Property managed by VANGUARD
- 12-Story Property
Amenities
- Doorman
- Sundeck
- Service Elevator
- Package Room
- Elevator
Recreation
- Golf Course Community
Pet Policy
- Pets up to 40 lbs
- Limit on the number of pets
- Pet Size Limit
- Dogs and Cats Allowed
Ownership History
Purchase Details
Home Financials for this Owner
Home Financials are based on the most recent Mortgage that was taken out on this home.Purchase Details
Home Financials for this Owner
Home Financials are based on the most recent Mortgage that was taken out on this home.Purchase Details
Home Financials for this Owner
Home Financials are based on the most recent Mortgage that was taken out on this home.Purchase Details
Home Financials for this Owner
Home Financials are based on the most recent Mortgage that was taken out on this home.Purchase Details
Similar Homes in Woodridge, IL
Home Values in the Area
Average Home Value in this Area
Purchase History
| Date | Type | Sale Price | Title Company |
|---|---|---|---|
| Warranty Deed | $328,500 | Fidelity National Title | |
| Interfamily Deed Transfer | -- | None Available | |
| Warranty Deed | $300,000 | Multiple | |
| Corporate Deed | $225,000 | Multiple | |
| Warranty Deed | -- | Chicago Title Insurance Co |
Mortgage History
| Date | Status | Loan Amount | Loan Type |
|---|---|---|---|
| Previous Owner | $295,650 | New Conventional | |
| Previous Owner | $240,000 | New Conventional | |
| Previous Owner | $180,000 | New Conventional | |
| Previous Owner | $15,883,418 | Unknown |
Property History
| Date | Event | Price | Change | Sq Ft Price |
|---|---|---|---|---|
| 05/31/2024 05/31/24 | Rented | $2,400 | 0.0% | -- |
| 04/24/2024 04/24/24 | Under Contract | -- | -- | -- |
| 04/13/2024 04/13/24 | For Rent | $2,400 | 0.0% | -- |
| 04/16/2021 04/16/21 | Sold | $328,500 | -3.4% | $187 / Sq Ft |
| 02/26/2021 02/26/21 | Pending | -- | -- | -- |
| 01/19/2021 01/19/21 | For Sale | $339,900 | +13.3% | $193 / Sq Ft |
| 05/30/2014 05/30/14 | Sold | $300,000 | -4.7% | $171 / Sq Ft |
| 04/19/2014 04/19/14 | Pending | -- | -- | -- |
| 04/04/2014 04/04/14 | Price Changed | $314,900 | -1.6% | $179 / Sq Ft |
| 12/11/2013 12/11/13 | For Sale | $319,900 | -- | $182 / Sq Ft |
Tax History Compared to Growth
Tax History
| Year | Tax Paid | Tax Assessment Tax Assessment Total Assessment is a certain percentage of the fair market value that is determined by local assessors to be the total taxable value of land and additions on the property. | Land | Improvement |
|---|---|---|---|---|
| 2023 | $9,002 | $112,510 | $14,670 | $97,840 |
| 2022 | $9,092 | $111,230 | $14,500 | $96,730 |
| 2021 | $8,672 | $107,020 | $13,950 | $93,070 |
| 2020 | $8,544 | $105,100 | $13,700 | $91,400 |
| 2019 | $8,283 | $100,560 | $13,110 | $87,450 |
| 2018 | $7,238 | $85,730 | $11,180 | $74,550 |
| 2017 | $7,039 | $82,840 | $10,800 | $72,040 |
| 2016 | $6,911 | $79,850 | $10,410 | $69,440 |
| 2015 | $6,798 | $75,190 | $9,800 | $65,390 |
| 2014 | $6,644 | $71,610 | $9,330 | $62,280 |
| 2013 | $6,542 | $71,780 | $9,350 | $62,430 |
Agents Affiliated with this Home
-
Diane Simmons

Seller's Agent in 2024
Diane Simmons
Century 21 Circle
(630) 369-2000
13 Total Sales
-
Anne Kothe

Buyer's Agent in 2024
Anne Kothe
Keller Williams Inspire
(630) 935-4739
279 Total Sales
-
C
Seller's Agent in 2021
Christopher Campbell
Redfin Corporation
-
Vicki Saylor

Buyer's Agent in 2021
Vicki Saylor
Century 21 Circle
(630) 709-7537
3 in this area
54 Total Sales
-
Dawn Dause

Seller's Agent in 2014
Dawn Dause
RE/MAX
(815) 954-5050
245 Total Sales
-
Erene Panos

Buyer's Agent in 2014
Erene Panos
RE/MAX
(630) 240-0901
3 in this area
67 Total Sales
About The Residences at Seven Bridges
Map
Source: Midwest Real Estate Data (MRED)
MLS Number: 08502222
APN: 08-22-207-029
- 6420 Double Eagle Dr Unit 314
- 6420 Double Eagle Dr Unit 510
- 6420 Double Eagle Dr Unit E35
- 6420 Double Eagle Dr Unit 512
- 6401 Double Eagle Dr
- 3546 Kemper Dr
- 6425 Bobby Jones Ln
- 6308 Main St
- 6406 Marshall Dr
- 6724 Greene Rd
- 6624 Oak Tree Trail
- 6208 Meyer Rd
- 6285 Sandbelt Dr Unit 34002
- 6248 Sandbelt Dr Unit 20002
- 6255 Sandbelt Dr Unit 36003
- 6283 Sandbelt Dr Unit 34001
- 6289 Sandbelt Dr Unit 34004
- 4012 Demaret Ct
- 1109 Longwood Dr
- 23W505 Green Trails Dr
