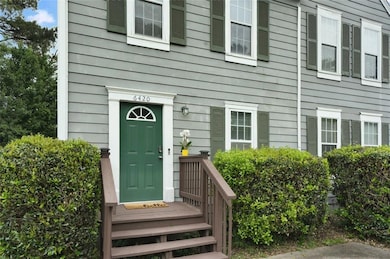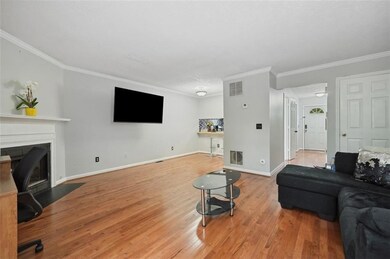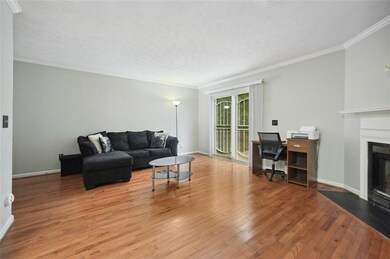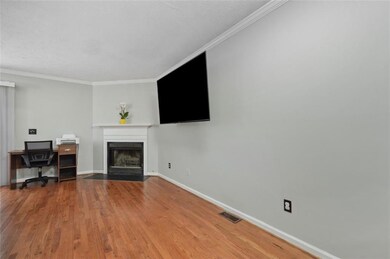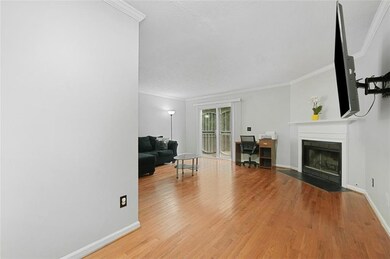6420 Marbut Rd Lithonia, GA 30058
Estimated payment $1,275/month
Highlights
- Open-Concept Dining Room
- Property is near public transit
- Wood Flooring
- Deck
- Wooded Lot
- End Unit
About This Home
Updated Move-In Ready Townhome with Full Basement & New Deck at 6420 Marbut Road, Lithonia
Discover this updated move-in ready townhome located in the thriving Stonecrest area! Featuring modern upgrades, an open layout, and a rare unfinished basement, this home offers incredible value and space for growth.
Enjoy stylish finishes throughout the main living area, plus a freshly built backyard deck perfect for hosting, relaxing, or grilling out. The full, winterized basement provides endless potential: create a home gym, theater, office, or extra storage space tailored to your lifestyle.
Located in a quiet, established community, this property is just minutes from Stonecrest Mall, Arabia Mountain trails, Panola Mountain State Park, and I-20 access ideal for commuters and outdoor lovers alike. With nearby MARTA stops, shopping, and dining, everything you need is right around the corner.
Whether you're a first-time buyer, downsizing, or looking for an affordable investment opportunity, this home checks all the boxes. Schedule your private tour today and take the first step toward owning in one of Metro Atlanta’s most accessible and scenic locations.
Townhouse Details
Home Type
- Townhome
Est. Annual Taxes
- $2,042
Year Built
- Built in 1988
Lot Details
- 4,356 Sq Ft Lot
- End Unit
- Privacy Fence
- Wood Fence
- Back Yard Fenced
- Wooded Lot
Home Design
- Shingle Roof
- Composition Roof
- Vinyl Siding
Interior Spaces
- 3-Story Property
- Roommate Plan
- Ceiling Fan
- Factory Built Fireplace
- Living Room with Fireplace
- Open-Concept Dining Room
- Wood Flooring
Kitchen
- Electric Oven
- Microwave
- Dishwasher
Bedrooms and Bathrooms
- 2 Bedrooms
- Walk-In Closet
- Bathtub and Shower Combination in Primary Bathroom
Laundry
- Laundry in Hall
- Laundry on upper level
- Dryer
- Washer
Basement
- Basement Fills Entire Space Under The House
- Interior and Exterior Basement Entry
Home Security
Parking
- 2 Parking Spaces
- Driveway
Location
- Property is near public transit
- Property is near schools
Schools
- Stoneview Elementary School
- Lithonia Middle School
- Lithonia High School
Additional Features
- Deck
- Forced Air Heating and Cooling System
Listing and Financial Details
- Assessor Parcel Number 16 123 05 028
Community Details
Overview
- Marbut Commons Subdivision
- FHA/VA Approved Complex
Security
- Fire and Smoke Detector
Map
Home Values in the Area
Average Home Value in this Area
Tax History
| Year | Tax Paid | Tax Assessment Tax Assessment Total Assessment is a certain percentage of the fair market value that is determined by local assessors to be the total taxable value of land and additions on the property. | Land | Improvement |
|---|---|---|---|---|
| 2025 | $2,000 | $68,320 | $10,000 | $58,320 |
| 2024 | $2,042 | $67,840 | $10,000 | $57,840 |
| 2023 | $2,042 | $72,880 | $10,000 | $62,880 |
| 2022 | $1,361 | $48,760 | $5,600 | $43,160 |
| 2021 | $1,182 | $40,360 | $5,600 | $34,760 |
| 2020 | $1,735 | $32,720 | $5,600 | $27,120 |
| 2019 | $1,676 | $31,600 | $5,600 | $26,000 |
| 2018 | $1,340 | $27,120 | $3,200 | $23,920 |
| 2017 | $1,208 | $20,840 | $3,200 | $17,640 |
| 2016 | $984 | $15,720 | $800 | $14,920 |
| 2014 | $813 | $11,560 | $800 | $10,760 |
Property History
| Date | Event | Price | List to Sale | Price per Sq Ft | Prior Sale |
|---|---|---|---|---|---|
| 06/18/2025 06/18/25 | Price Changed | $210,000 | -2.3% | $182 / Sq Ft | |
| 04/29/2025 04/29/25 | For Sale | $215,000 | +22.2% | $187 / Sq Ft | |
| 07/27/2022 07/27/22 | Sold | $176,000 | +6.7% | $153 / Sq Ft | View Prior Sale |
| 06/28/2022 06/28/22 | Pending | -- | -- | -- | |
| 06/25/2022 06/25/22 | For Sale | $165,000 | +63.4% | $143 / Sq Ft | |
| 09/30/2020 09/30/20 | Sold | $101,000 | +3.1% | $88 / Sq Ft | View Prior Sale |
| 08/21/2020 08/21/20 | Pending | -- | -- | -- | |
| 08/17/2020 08/17/20 | For Sale | $98,000 | -- | $85 / Sq Ft |
Purchase History
| Date | Type | Sale Price | Title Company |
|---|---|---|---|
| Warranty Deed | $176,000 | -- | |
| Warranty Deed | $101,000 | -- | |
| Deed | -- | -- | |
| Deed | -- | -- | |
| Foreclosure Deed | $93,271 | -- | |
| Deed | $76,000 | -- |
Mortgage History
| Date | Status | Loan Amount | Loan Type |
|---|---|---|---|
| Open | $172,812 | FHA | |
| Previous Owner | $94,373 | New Conventional | |
| Previous Owner | $73,350 | FHA |
Source: First Multiple Listing Service (FMLS)
MLS Number: 7568621
APN: 16-123-05-028
- 2116 Charter Ln
- 2107 Bedford Ct
- 2060 Bedford Ct Unit 1
- 2041 Marbut Trace
- 2049 Charter Ln
- 6534 Charter Way
- 6396 Stablewood Way
- 6403 Charter Way
- 6510 Charter Way
- 6351 Stablewood Way
- 2191 Phillips Rd
- 2281 Rambling Way
- 6593 Pole Creek Dr
- 6384 Stonebridge Creek Ln
- 6260 Marbut Farms Terrace
- 2338 Rambling Way
- 6630 Pole Creek Dr
- 6442 Stonebridge Creek Ln
- 6315 Noreen Way
- 2216 Marbut Farms Trace
- 6458 Bedford Ln
- 6458 Bedford Ln
- 5859 Greystone Dr
- 2059 Charter Ln
- 6541 Pole Creek Dr
- 6301 Marbut Farms Trail
- 6155 Marbut Farms Chase
- 6238 Marbut Farms Ln
- 6412 Phillips Place
- 2032 Lown Farm Ln
- 6169 Charring Cross Ct
- 6410 Kennonbriar Ct
- 6157 St Christophers Ct
- 6111 Creekford Dr
- 2590 Wellington Walk Place
- 2387 Camden Oak Way
- 6229 Creekford Ln
- 6544 Wellington Chase Ct
- 6134 Raintree Bend
- 2609 Wellington Walk Place

