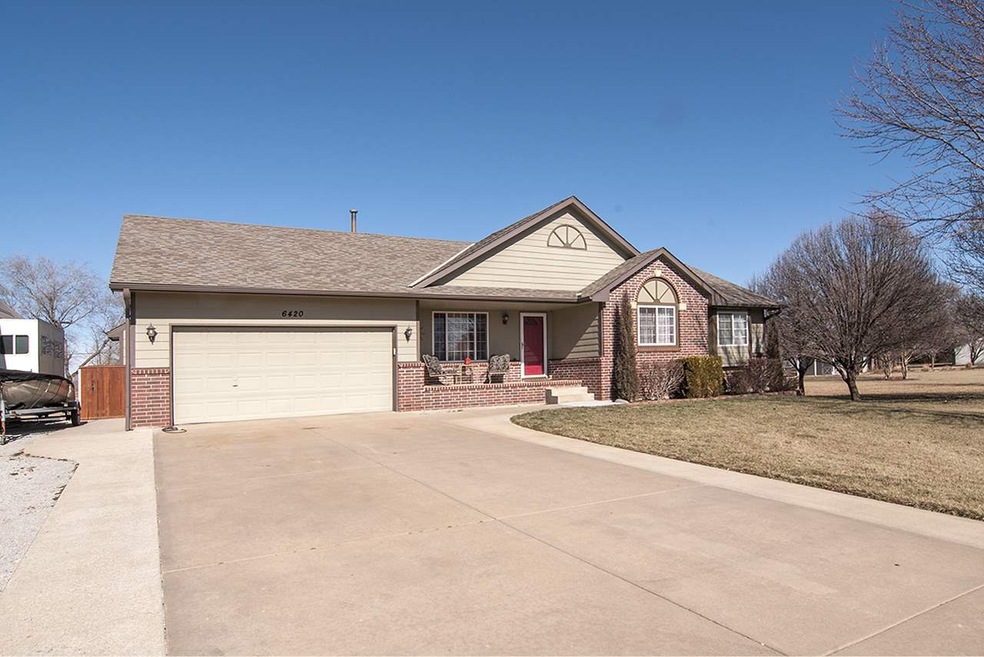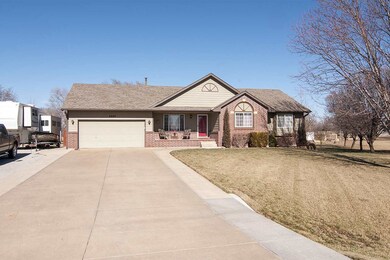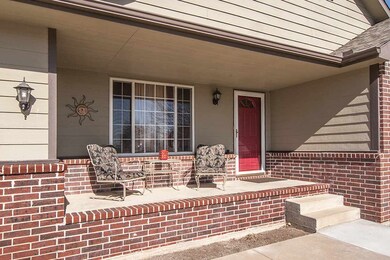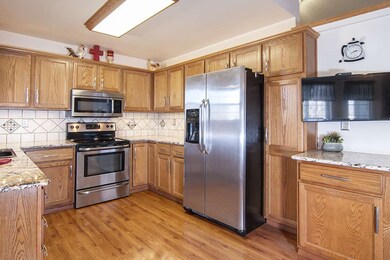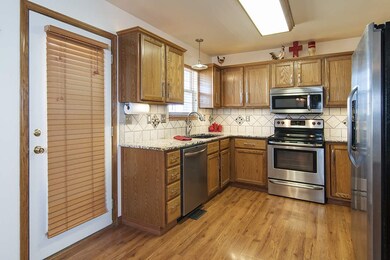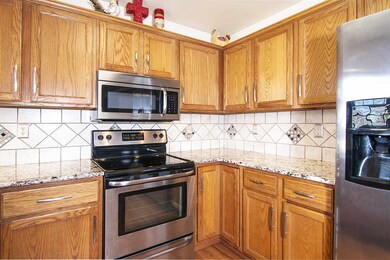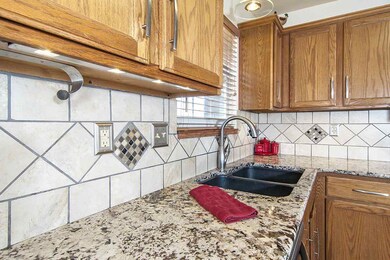
Highlights
- Spa
- Deck
- Whirlpool Bathtub
- Fireplace in Kitchen
- Ranch Style House
- Cul-De-Sac
About This Home
As of August 2025Country living and just three miles to Derby and/or Rose Hill. Golf course views from the deck and backyard! The ranch home sits on 3/4 of an acre. RV parking is in place, 12 X 14 storage shed, irrigation well, and beautiful landscaping throughout the entire lot! The seller just replaced the HVAC system in 2016! There is main floor laundry in a separate room, textured walls in the master bedroom, newer carpet in the entire home, and an Impact Resistant (Class IV shingle) on the roof. The kitchen displays crisp stainless steel appliances, granite counters, accent lighting, and tiled back splash. The main level boasts a bonus sunken living room with gas fireplace and ornate mantle, as well as a formal living room. There are three bedrooms on the main living floor and the master bedroom has its own bath. The lower level has a grand size rec/family room, two very roomy bedrooms, walk-in closets, a finished storage room, and full bath with a separate whirlpool tub and shower! The home has been well cared for and is ready for new owners.
Last Agent to Sell the Property
Reece Nichols South Central Kansas License #00217256 Listed on: 02/20/2017

Home Details
Home Type
- Single Family
Est. Annual Taxes
- $2,481
Year Built
- Built in 1997
Lot Details
- 0.75 Acre Lot
- Cul-De-Sac
- Irrigation
Home Design
- Ranch Style House
- Frame Construction
- Composition Roof
Interior Spaces
- Wired For Sound
- Ceiling Fan
- Gas Fireplace
- Window Treatments
- Family Room
- Combination Kitchen and Dining Room
- Laminate Flooring
Kitchen
- Oven or Range
- Electric Cooktop
- Range Hood
- Dishwasher
- Disposal
- Fireplace in Kitchen
Bedrooms and Bathrooms
- 5 Bedrooms
- En-Suite Primary Bedroom
- Walk-In Closet
- 3 Full Bathrooms
- Whirlpool Bathtub
- Bathtub and Shower Combination in Primary Bathroom
Laundry
- Laundry Room
- Laundry on main level
- 220 Volts In Laundry
Finished Basement
- Basement Fills Entire Space Under The House
- Bedroom in Basement
- Finished Basement Bathroom
- Basement Storage
Home Security
- Storm Windows
- Storm Doors
Parking
- 2 Car Attached Garage
- Garage Door Opener
Outdoor Features
- Spa
- Deck
- Outdoor Storage
- Rain Gutters
Schools
- Rose Hill Elementary And Middle School
- Rose Hill High School
Utilities
- Forced Air Heating and Cooling System
- Heating System Powered By Leased Propane
- Propane
Community Details
- Fairway Meadows Subdivision
Listing and Financial Details
- Assessor Parcel Number 20173-228-34-0-21-01-004.00
Ownership History
Purchase Details
Purchase Details
Home Financials for this Owner
Home Financials are based on the most recent Mortgage that was taken out on this home.Purchase Details
Home Financials for this Owner
Home Financials are based on the most recent Mortgage that was taken out on this home.Similar Homes in Derby, KS
Home Values in the Area
Average Home Value in this Area
Purchase History
| Date | Type | Sale Price | Title Company |
|---|---|---|---|
| Interfamily Deed Transfer | -- | None Available | |
| Warranty Deed | -- | Security 1St Title | |
| Warranty Deed | -- | None Available |
Mortgage History
| Date | Status | Loan Amount | Loan Type |
|---|---|---|---|
| Open | $188,000 | Adjustable Rate Mortgage/ARM | |
| Previous Owner | $175,000 | New Conventional | |
| Previous Owner | $172,900 | New Conventional | |
| Previous Owner | $115,800 | Credit Line Revolving |
Property History
| Date | Event | Price | Change | Sq Ft Price |
|---|---|---|---|---|
| 08/08/2025 08/08/25 | Sold | -- | -- | -- |
| 06/27/2025 06/27/25 | Pending | -- | -- | -- |
| 06/11/2025 06/11/25 | Price Changed | $360,000 | -2.7% | $134 / Sq Ft |
| 02/17/2025 02/17/25 | Price Changed | $370,000 | -2.6% | $138 / Sq Ft |
| 01/10/2025 01/10/25 | For Sale | $380,000 | +61.7% | $142 / Sq Ft |
| 04/27/2017 04/27/17 | Sold | -- | -- | -- |
| 03/02/2017 03/02/17 | Pending | -- | -- | -- |
| 02/20/2017 02/20/17 | For Sale | $235,000 | -- | $88 / Sq Ft |
Tax History Compared to Growth
Tax History
| Year | Tax Paid | Tax Assessment Tax Assessment Total Assessment is a certain percentage of the fair market value that is determined by local assessors to be the total taxable value of land and additions on the property. | Land | Improvement |
|---|---|---|---|---|
| 2025 | $4,580 | $41,380 | $3,370 | $38,010 |
| 2023 | $4,580 | $33,459 | $3,197 | $30,262 |
| 2022 | $3,892 | $33,460 | $3,002 | $30,458 |
| 2021 | $3,578 | $30,786 | $2,542 | $28,244 |
| 2020 | $3,318 | $29,280 | $2,542 | $26,738 |
| 2019 | $3,106 | $26,462 | $2,542 | $23,920 |
| 2018 | $3,003 | $25,823 | $2,277 | $23,546 |
| 2017 | $2,492 | $0 | $0 | $0 |
| 2016 | $2,481 | $0 | $0 | $0 |
| 2015 | -- | $0 | $0 | $0 |
| 2014 | -- | $0 | $0 | $0 |
Agents Affiliated with this Home
-
J
Seller's Agent in 2025
Jeremy Sidoriak
EXP Realty, LLC
-
DANIELLE WILDEMAN

Seller's Agent in 2017
DANIELLE WILDEMAN
Reece Nichols South Central Kansas
(316) 641-1212
115 Total Sales
-
Mikaela Rehmert-Fira

Buyer's Agent in 2017
Mikaela Rehmert-Fira
Berkshire Hathaway PenFed Realty
(316) 516-1734
279 Total Sales
Map
Source: South Central Kansas MLS
MLS Number: 531361
APN: 228-34-0-21-01-004.00
- 6535 S Brundige St
- 11270 E Quail Creek Rd
- 11555 E Quail Creek Rd
- 11335 E Quail Creek Rd
- 000 S 143rd St E
- 11825 E Quail Creek Cir
- 3833 S Dusty Rd
- 4900 S Oak Stone Dr
- 1212 N High Park Dr
- 5001 S Crest St
- 2218 E Tall Tree Rd
- 11200 E Mossy Oak Dr
- 1724 N Walnut Creek Dr
- 5075 S Crest St
- 2219 E Birchwood Rd
- 2582 Spring Meadows Ct
- 2576 Spring Meadows Ct
- 2570 Spring Meadows Ct
- 3640 E Hollandale St
- 3621 E Hollandale St
