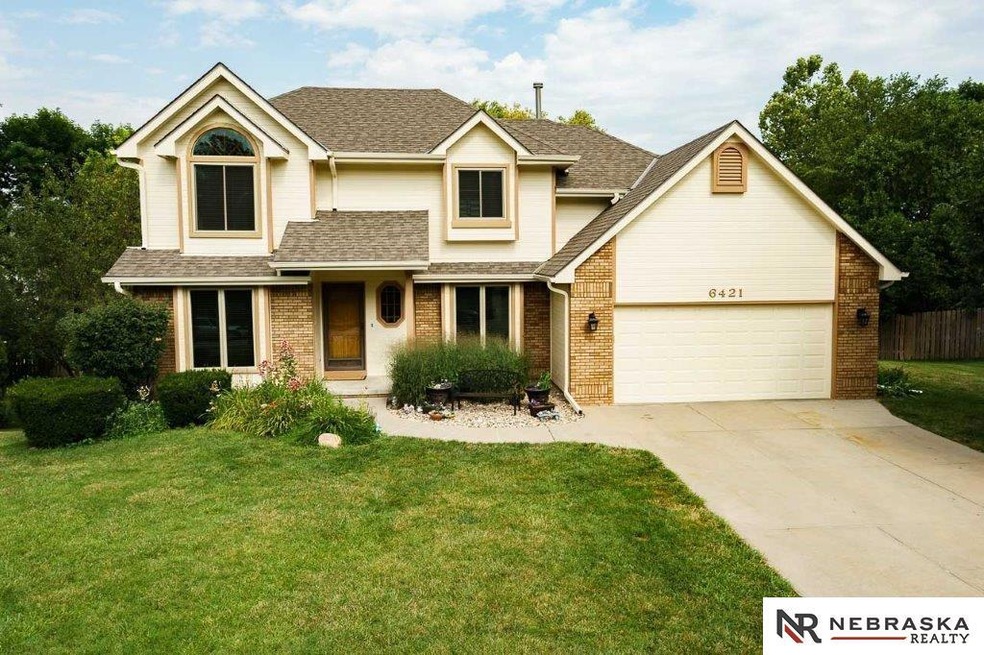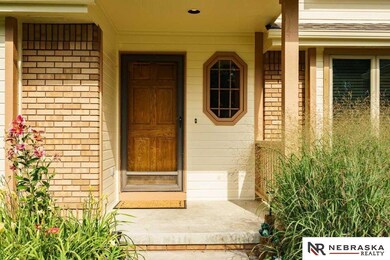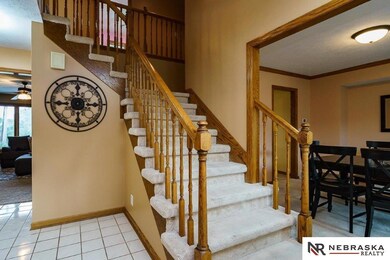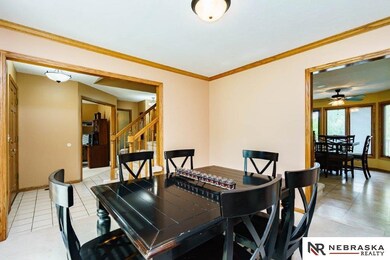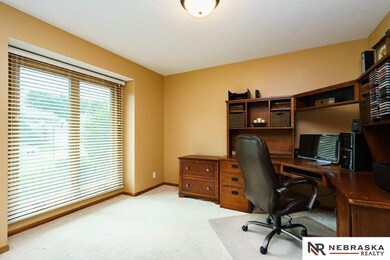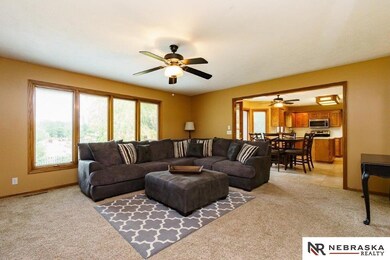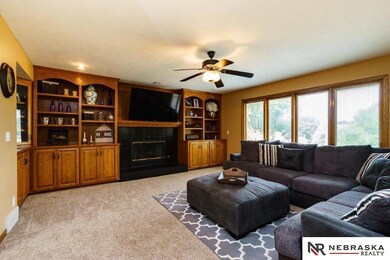
Estimated Value: $407,501 - $436,000
Highlights
- Spa
- Fireplace in Bedroom
- Cathedral Ceiling
- Black Elk Elementary School Rated A-
- Deck
- 2-minute walk to Pheasant Run Park
About This Home
As of April 2022CONTRACT PENDING. OPEN HOUSE CANCELED. 2-story foyer with tile floor & T-staircase. Main floor office w/ large windows overlooking the cul-de-sac front lawn. Large family room w/wall of windows overlooking large trees in rear yard. Tons of custom built-ins for storing those board games & blankies. Large kitchen has tons of cabinet/pantry space, 2nd pantry has roll-out shelving. Windows w/ between-the-glass blinds. Main floor laundry has cabinets & sink. Formal dining room on main. Primary suite has vaulted ceilings & 2 closets plus linen closet. En-suite w/ 2 sinks & new shower. 3 2nd floor additional bedrooms. Main bath w/ 2 sinks & linen closet. Finished walk-out lower level includes recroom with trayed ceiling, wet-bar, game area & flex room. Garage has tandem space for extra storage & also includes workbench & cabinet. Extra driveway pad provides for a total of 7-car parking. Yard has full wood fence, paver patio w/ firepit, sprinkler system. Over 1/4 acre lot!
Last Agent to Sell the Property
Nebraska Realty Brokerage Phone: 402-677-1883 License #20210345 Listed on: 03/03/2022

Home Details
Home Type
- Single Family
Est. Annual Taxes
- $5,620
Year Built
- Built in 1991
Lot Details
- 0.3 Acre Lot
- Lot Dimensions are 62.73 x 16.39 x 151.53 x 101.05 x 142.63
- Cul-De-Sac
- Property is Fully Fenced
- Wood Fence
- Sprinkler System
Parking
- 3 Car Attached Garage
- Parking Pad
- Tandem Garage
- Garage Door Opener
- Open Parking
Home Design
- Brick Exterior Construction
- Block Foundation
- Composition Roof
- Hardboard
Interior Spaces
- 2-Story Property
- Wet Bar
- Cathedral Ceiling
- Ceiling Fan
- Gas Log Fireplace
- Window Treatments
- Two Story Entrance Foyer
- Family Room with Fireplace
- Formal Dining Room
- Partially Finished Basement
- Walk-Out Basement
Kitchen
- Oven
- Microwave
- Dishwasher
- Disposal
Flooring
- Wall to Wall Carpet
- Laminate
- Ceramic Tile
- Vinyl
Bedrooms and Bathrooms
- 4 Bedrooms
- Fireplace in Bedroom
- Walk-In Closet
- Dual Sinks
- Whirlpool Bathtub
- Shower Only
- Spa Bath
Outdoor Features
- Spa
- Deck
- Covered patio or porch
Schools
- Black Elk Elementary School
- Harry Andersen Middle School
- Millard South High School
Utilities
- Forced Air Heating and Cooling System
- Heating System Uses Gas
Community Details
- No Home Owners Association
- Millard Oaks Subdivision
Listing and Financial Details
- Assessor Parcel Number 1745795484
Ownership History
Purchase Details
Home Financials for this Owner
Home Financials are based on the most recent Mortgage that was taken out on this home.Purchase Details
Similar Homes in the area
Home Values in the Area
Average Home Value in this Area
Purchase History
| Date | Buyer | Sale Price | Title Company |
|---|---|---|---|
| Thompson Michelle L | -- | Green Title | |
| Olin John R | $188,000 | -- |
Mortgage History
| Date | Status | Borrower | Loan Amount |
|---|---|---|---|
| Open | Thompson Michelle L | $65,000 | |
| Closed | Thompson Michelle L | $24,344 | |
| Open | Thompson Michelle L | $348,750 | |
| Previous Owner | Olin John R | $178,313 | |
| Previous Owner | Khurana Gunnit S | $68,000 |
Property History
| Date | Event | Price | Change | Sq Ft Price |
|---|---|---|---|---|
| 04/01/2022 04/01/22 | Sold | $385,000 | +6.9% | $118 / Sq Ft |
| 03/06/2022 03/06/22 | Pending | -- | -- | -- |
| 03/02/2022 03/02/22 | For Sale | $360,000 | -- | $110 / Sq Ft |
Tax History Compared to Growth
Tax History
| Year | Tax Paid | Tax Assessment Tax Assessment Total Assessment is a certain percentage of the fair market value that is determined by local assessors to be the total taxable value of land and additions on the property. | Land | Improvement |
|---|---|---|---|---|
| 2023 | $6,448 | $323,900 | $37,300 | $286,600 |
| 2022 | $5,649 | $267,300 | $37,300 | $230,000 |
| 2021 | $5,620 | $267,300 | $37,300 | $230,000 |
| 2020 | $5,453 | $257,200 | $37,300 | $219,900 |
| 2019 | $5,470 | $257,200 | $37,300 | $219,900 |
| 2018 | $4,821 | $223,600 | $37,300 | $186,300 |
| 2017 | $4,272 | $223,600 | $37,300 | $186,300 |
| 2016 | $4,272 | $201,100 | $24,700 | $176,400 |
| 2015 | $4,077 | $188,000 | $23,100 | $164,900 |
| 2014 | $4,077 | $188,000 | $23,100 | $164,900 |
Agents Affiliated with this Home
-
Erin Oberhauser

Seller's Agent in 2022
Erin Oberhauser
Nebraska Realty
(402) 677-1883
151 Total Sales
-
Silvia Poutre

Buyer's Agent in 2022
Silvia Poutre
Better Homes and Gardens R.E.
(402) 804-4666
89 Total Sales
Map
Source: Great Plains Regional MLS
MLS Number: 22204095
APN: 4579-5484-17
- 6505 S 154th St
- 5827 S 157th St
- 5818 S 159th St
- 15205 Drexel St
- 15705 Emiline St
- 15311 Blackwell Dr
- 15219 Z St
- 5805 S 160th St
- 6909 S 152nd St
- 15546 Borman St
- 6415 S 162nd Terrace Cir
- 15902 T St
- 6235 S 150th St
- 6211 S 150th St
- 15546 Newell St
- 5556 S 155th St
- 6703 S 164th Ave
- 16454 Drexel St
- 16422 Madison St
- 16140 Josephine St
- 6421 S 156th Avenue Cir
- 6421 156 Ave
- 6415 S 156th Avenue Cir
- 6427 S 156th Avenue Cir
- 6409 S 156th Avenue Cir
- 6409 S 156th Cir
- 6433 S 156th Avenue Cir
- 6433 156 Ave
- 6428 S 156th Cir
- 6422 S 156th Avenue Cir
- 6416 S 156th Avenue Cir
- 6403 S 156th Avenue Cir
- 6428 S 156th Cr Ave
- 15610 Monroe Cir
- 6428 S 156th Avenue Cir
- 6428 156 Avenue Cr
- 6615 S 156th St
- 6410 S 156th Avenue Cir
- 15616 Monroe Cir
- 15651 Adams St
