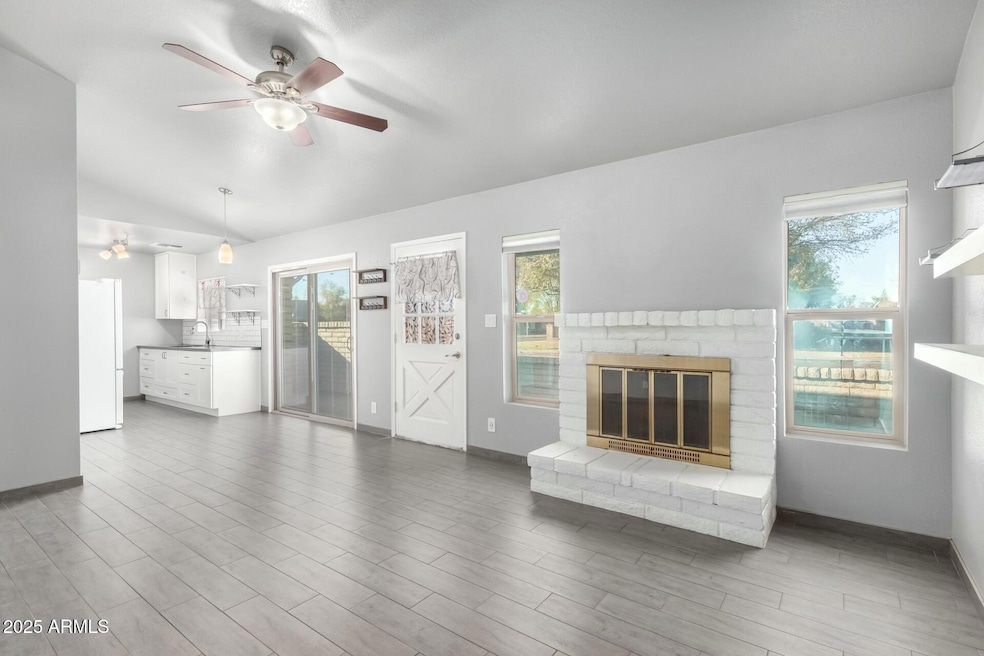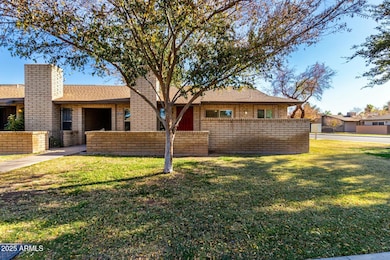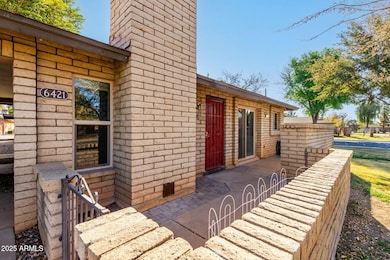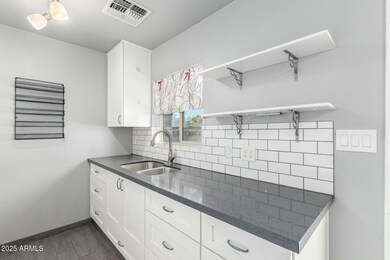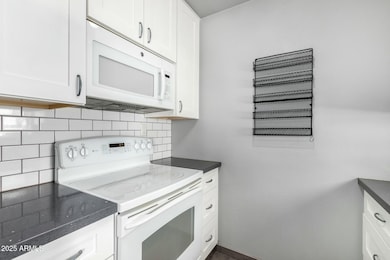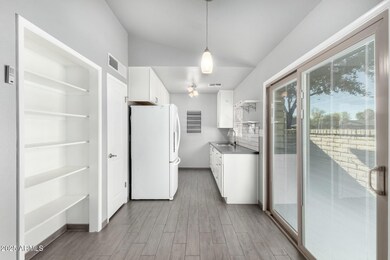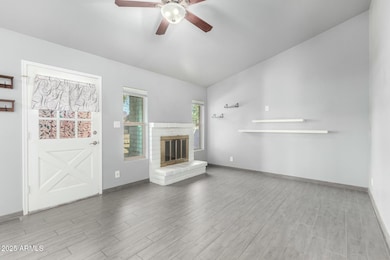
6421 S Stanley Place Unit C Tempe, AZ 85283
South Tempe NeighborhoodHighlights
- Transportation Service
- Vaulted Ceiling
- Corner Lot
- Kyrene del Norte School Rated A-
- 1 Fireplace
- Community Pool
About This Home
As of April 2025Your new home awaits in the sought-after Tempe Bradley Manor community. This 2016 re-modeled end unit is directly across the beautifully landscaped swimming pool giving you the feeling that it's your personal oasis. This single-level home offers the perfect blend of comfort & functionality. Owners Suite has beautifully tiled walk-in shower & updated vanity. Stylish neutral tile throughout the home, increased blown-in insulation, an extra kitchen vent for amazing comfort. Solid wood cabinets/quartz in kitchen & bathrooms, water line to fridge, tankless water heater, blackout blinds in bedrooms & up/down slider blinds in great room & kitchen. Storage unit separates 2 assigned covered parking spaces. Home has been cared for which shows pride of ownership, oversized yard maintained by HOA
Townhouse Details
Home Type
- Townhome
Est. Annual Taxes
- $800
Year Built
- Built in 1973
Lot Details
- Block Wall Fence
- Grass Covered Lot
HOA Fees
- $183 Monthly HOA Fees
Home Design
- Composition Roof
- Stone Exterior Construction
Interior Spaces
- 858 Sq Ft Home
- 1-Story Property
- Vaulted Ceiling
- Ceiling Fan
- 1 Fireplace
- Double Pane Windows
- Tile Flooring
- Built-In Microwave
Bedrooms and Bathrooms
- 2 Bedrooms
- 2 Bathrooms
Parking
- 2 Carport Spaces
- Assigned Parking
Outdoor Features
- Patio
- Outdoor Storage
Schools
- Kyrene Del Norte Elementary School
- Kyrene Middle School
- Marcos De Niza High School
Utilities
- Central Air
- Heating Available
- High Speed Internet
- Cable TV Available
Listing and Financial Details
- Tax Lot 7C
- Assessor Parcel Number 301-48-038
Community Details
Overview
- Association fees include roof repair, insurance, ground maintenance, trash, water, maintenance exterior
- Bradley Manor Association
- Bradley Manor Unit 1 Condominium Subdivision
Amenities
- Transportation Service
Recreation
- Community Playground
- Community Pool
- Bike Trail
Ownership History
Purchase Details
Purchase Details
Purchase Details
Similar Homes in the area
Home Values in the Area
Average Home Value in this Area
Purchase History
| Date | Type | Sale Price | Title Company |
|---|---|---|---|
| Interfamily Deed Transfer | -- | None Available | |
| Interfamily Deed Transfer | -- | -- | |
| Cash Sale Deed | $56,900 | Stewart Title & Trust |
Mortgage History
| Date | Status | Loan Amount | Loan Type |
|---|---|---|---|
| Open | $88,425 | New Conventional | |
| Closed | $95,000 | Unknown |
Property History
| Date | Event | Price | Change | Sq Ft Price |
|---|---|---|---|---|
| 04/22/2025 04/22/25 | Sold | $300,000 | -3.2% | $350 / Sq Ft |
| 03/31/2025 03/31/25 | Pending | -- | -- | -- |
| 03/13/2025 03/13/25 | Price Changed | $310,000 | -1.6% | $361 / Sq Ft |
| 02/05/2025 02/05/25 | Price Changed | $315,000 | -1.6% | $367 / Sq Ft |
| 01/10/2025 01/10/25 | For Sale | $320,000 | -- | $373 / Sq Ft |
Tax History Compared to Growth
Tax History
| Year | Tax Paid | Tax Assessment Tax Assessment Total Assessment is a certain percentage of the fair market value that is determined by local assessors to be the total taxable value of land and additions on the property. | Land | Improvement |
|---|---|---|---|---|
| 2025 | $800 | $8,842 | -- | -- |
| 2024 | $779 | $8,421 | -- | -- |
| 2023 | $779 | $19,130 | $3,820 | $15,310 |
| 2022 | $739 | $14,650 | $2,930 | $11,720 |
| 2021 | $768 | $14,030 | $2,800 | $11,230 |
| 2020 | $749 | $11,860 | $2,370 | $9,490 |
| 2019 | $725 | $10,260 | $2,050 | $8,210 |
| 2018 | $701 | $9,170 | $1,830 | $7,340 |
| 2017 | $672 | $8,410 | $1,680 | $6,730 |
| 2016 | $793 | $7,400 | $1,480 | $5,920 |
| 2015 | $630 | $6,860 | $1,370 | $5,490 |
Agents Affiliated with this Home
-
Sylvia Lopez
S
Seller's Agent in 2025
Sylvia Lopez
HomeSmart
(602) 980-6236
2 in this area
14 Total Sales
-
Jacquelyn Shoffner

Buyer's Agent in 2025
Jacquelyn Shoffner
Real Broker
(480) 839-6600
3 in this area
207 Total Sales
-
Joshua Hogan

Buyer Co-Listing Agent in 2025
Joshua Hogan
Real Broker
(480) 369-2880
4 in this area
180 Total Sales
Map
Source: Arizona Regional Multiple Listing Service (ARMLS)
MLS Number: 6803032
APN: 301-48-038
- 6415 S Kenneth Place Unit A
- 6409 S Newberry Rd Unit C
- 6514 S Lakeshore Dr Unit C
- 1402 E Guadalupe Rd Unit 207
- 1402 E Guadalupe Rd Unit 234
- 953 E Libra Dr
- 1142 E Westchester Dr
- 1032 E Redfield Rd
- 1004 E Gemini Dr
- 1326 E Redfield Rd
- 5926 S Newberry Rd
- 1309 E Julie Dr
- 1615 E Redmon Dr
- 1062 E Watson Dr
- 1500 E Julie Dr
- 6847 S Willow Dr
- 966 E Divot Dr
- 1631 E Bell de Mar Dr
- 5626 S Doubloon Ct Unit E
- 1505 E Divot Dr
