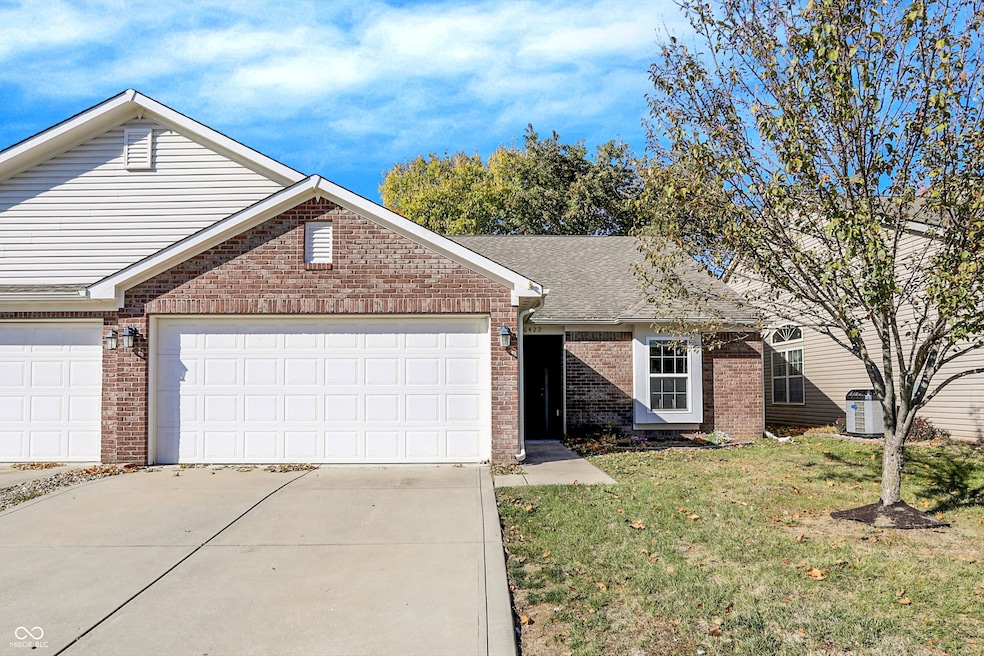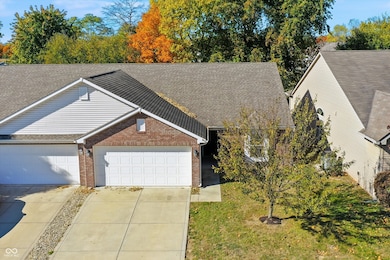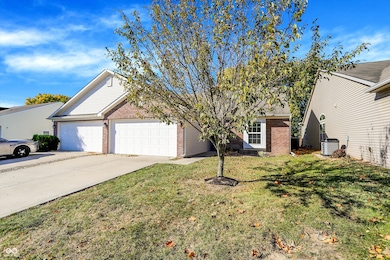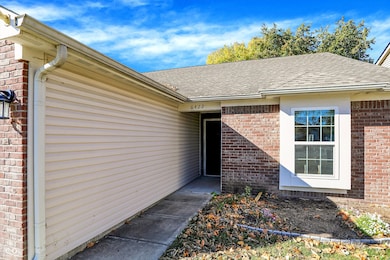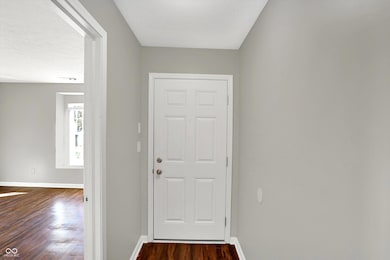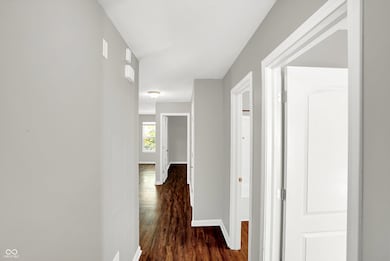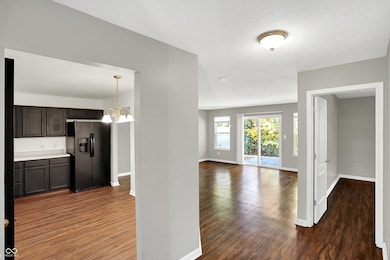6422 Emerald Springs Dr Indianapolis, IN 46221
Valley Mills NeighborhoodEstimated payment $1,431/month
Highlights
- Popular Property
- 2 Car Attached Garage
- Walk-In Closet
- Mature Trees
- Woodwork
- Laundry Room
About This Home
Welcome to this beautifully maintained paired patio home offering easy living in a prime southwest Indianapolis location! This 2-bedroom, 2-bath home features neutral colors throughout and stylish vinyl wood look floors that flow seamlessly from room to room. The open layout includes a bright living area and a functional kitchen with an updated sink and all appliances, washer and dryer, too! The spacious primary suite features a walk-in closet and a recently updated shower, while the second bedroom and full bath provide flexibility for guests or a home office. Enjoy peaceful mornings or relaxing evenings on the patio overlooking the tree-lined backyard, offering both shade and privacy. Additional highlights include a 2-car garage and convenient access to I-465, the Indianapolis International Airport, Southwestway Park, Winding River Golf Course, and plenty of nearby restaurants and shopping. Move-in ready and thoughtfully updated, this charming home is the perfect blend of comfort, convenience, and modern simplicity!
Listing Agent
Erica Shupert
Redfin Corporation License #RB14041620 Listed on: 10/27/2025

Home Details
Home Type
- Single Family
Est. Annual Taxes
- $2,428
Year Built
- Built in 2013
Lot Details
- 5,271 Sq Ft Lot
- Mature Trees
HOA Fees
- $25 Monthly HOA Fees
Parking
- 2 Car Attached Garage
Home Design
- Slab Foundation
- Vinyl Construction Material
Interior Spaces
- 1,351 Sq Ft Home
- 1-Story Property
- Woodwork
- Combination Kitchen and Dining Room
- Luxury Vinyl Plank Tile Flooring
- Attic Access Panel
Kitchen
- Electric Oven
- Built-In Microwave
- Dishwasher
- Disposal
Bedrooms and Bathrooms
- 2 Bedrooms
- Walk-In Closet
- 2 Full Bathrooms
Laundry
- Laundry Room
- Dryer
- Washer
Schools
- Decatur Middle School
Utilities
- Central Air
Community Details
- Association fees include ground maintenance
- Association Phone (317) 253-1401
- Emerald Village Subdivision
- Property managed by Ardsley Management Corp
Listing and Financial Details
- Legal Lot and Block 20b / 1
- Assessor Parcel Number 491311104020000200
Map
Home Values in the Area
Average Home Value in this Area
Tax History
| Year | Tax Paid | Tax Assessment Tax Assessment Total Assessment is a certain percentage of the fair market value that is determined by local assessors to be the total taxable value of land and additions on the property. | Land | Improvement |
|---|---|---|---|---|
| 2024 | $4,903 | $218,000 | $23,800 | $194,200 |
| 2023 | $4,903 | $215,600 | $23,800 | $191,800 |
| 2022 | $4,389 | $190,500 | $23,800 | $166,700 |
| 2021 | $3,605 | $155,200 | $23,800 | $131,400 |
| 2020 | $3,635 | $159,900 | $23,800 | $136,100 |
| 2019 | $3,273 | $139,500 | $23,800 | $115,700 |
| 2018 | $3,224 | $139,000 | $18,800 | $120,200 |
| 2017 | $3,210 | $137,400 | $18,800 | $118,600 |
| 2016 | $2,778 | $118,700 | $18,800 | $99,900 |
| 2014 | $2,551 | $112,000 | $18,800 | $93,200 |
| 2013 | $4 | $200 | $200 | $0 |
Property History
| Date | Event | Price | List to Sale | Price per Sq Ft | Prior Sale |
|---|---|---|---|---|---|
| 10/27/2025 10/27/25 | For Sale | $230,000 | +7.0% | $170 / Sq Ft | |
| 06/16/2023 06/16/23 | Sold | $215,000 | -6.5% | $163 / Sq Ft | View Prior Sale |
| 06/15/2023 06/15/23 | Price Changed | $229,900 | 0.0% | $174 / Sq Ft | |
| 05/13/2023 05/13/23 | Pending | -- | -- | -- | |
| 05/10/2023 05/10/23 | For Sale | $229,900 | -- | $174 / Sq Ft |
Purchase History
| Date | Type | Sale Price | Title Company |
|---|---|---|---|
| Warranty Deed | $215,000 | Os National | |
| Warranty Deed | -- | None Available | |
| Sheriffs Deed | $1,161,000 | None Available |
Mortgage History
| Date | Status | Loan Amount | Loan Type |
|---|---|---|---|
| Open | $204,250 | New Conventional |
Source: MIBOR Broker Listing Cooperative®
MLS Number: 22070107
APN: 49-13-11-104-020.000-200
- 6326 Emerald Field Way
- Henley Plan at Cardinal Grove
- Bellamy Plan at Cardinal Grove
- Chatham Plan at Cardinal Grove
- Freeport Plan at Cardinal Grove
- Harmony Plan at Cardinal Grove
- Stamford Plan at Cardinal Grove
- 6520 Emerald Ridge Ct
- 6240 Emerald Lake Ct
- 6516 Emerald Crossing Way
- 6837 Rawlings Ln
- 6808 Henley Way
- 6826 Henley Way
- 6912 Rawlings Ln
- 6736 Rawlings Ln
- 6819 Rawlings Ln
- 6636 Sulgrove Place
- 6836 Rawlings Ln
- 6527 Mccreery Ct
- 6458 Sulgrove Place
- 6439 Emerald Springs Dr
- 6734 Millside Dr
- 5717 Simmul Ln
- 6652 Decatur Commons
- 5639 Dry Den Dr
- 6672 Colleens Way
- 5759 Pemberly Dr
- 5804 Coppock Ln
- 6827 Devinney Ln
- 7111 Vedder Place
- 5821 Dollar Forge Dr
- 6702 Trunk Way
- 5550 Honey Creek Ct
- 5226 Sweet River Way
- 7356 Parkstay Ln
- 5532 Orth Ct
- 5838 W Mooresville Rd
- 7402 Camby Crossing Dr
- 5818 Flight School Dr
- 5355 Gambel Rd
