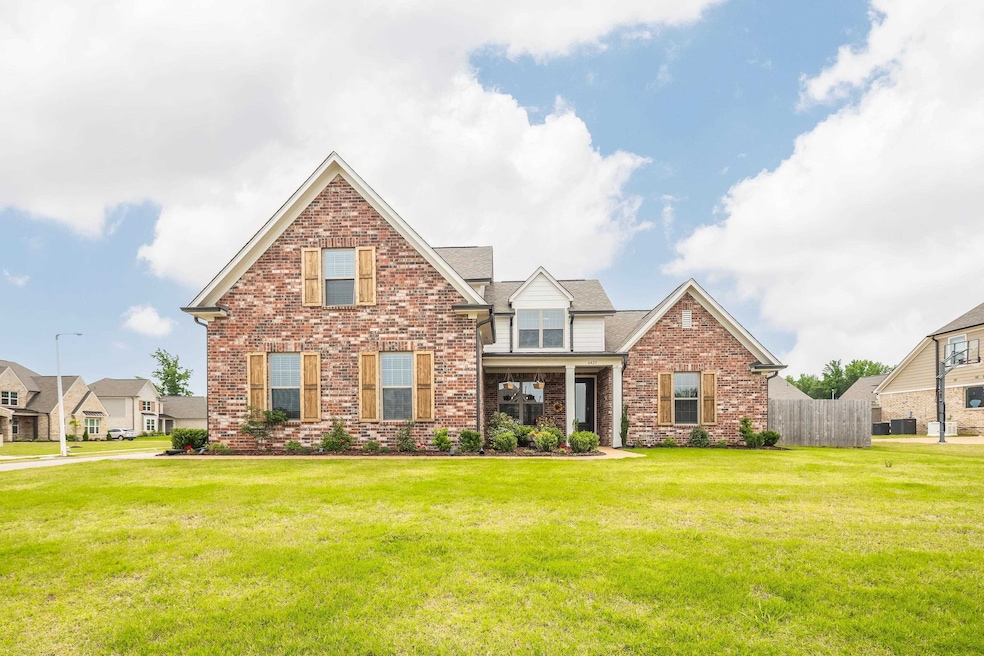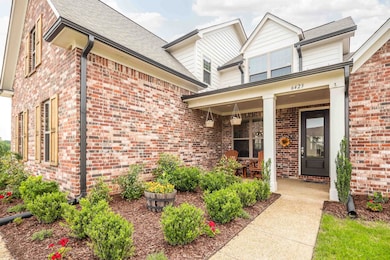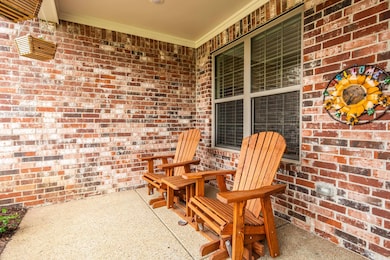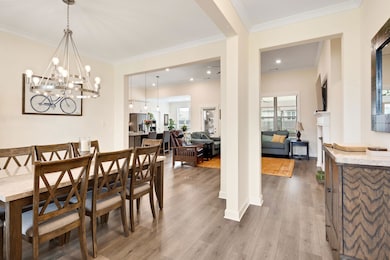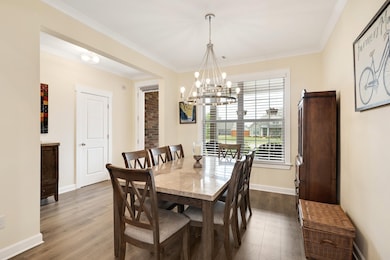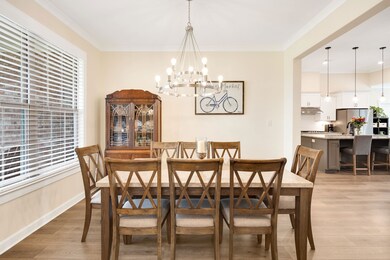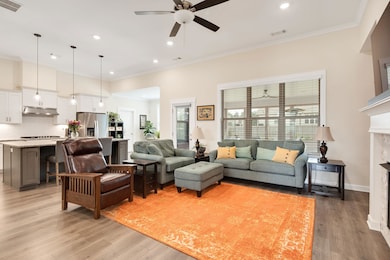
6423 Osier Cove Bartlett, TN 38135
Estimated payment $3,605/month
Highlights
- Landscaped Professionally
- Vaulted Ceiling
- Wood Flooring
- Rivercrest Elementary School Rated A-
- Traditional Architecture
- Main Floor Primary Bedroom
About This Home
Custom-built in 2022, this 4BR/3.5BA gem on a .39-acre corner lot in Willow Ridge offers space, style, and comfort. Enjoy a side-load garage, XL screened-in patio, and charming fire pit area. The open-concept living features hardwood floors, a chef’s kitchen with a gas cooktop, dble ovens, new dishwasher and an impressive large walk-in pantry. The primary suite boasts a lux spa bath and oversized closet while the downstairs guest room has a private bath. Foam-insulated exterior walls ensure efficiency and low utility bills. Ready to go with a generator hook up. The laundry room has space for baskets, tables and more. Tucked into a peaceful, quaint neighborhood with curb appeal that pops! Check out the YouTube video.
Last Listed By
Coldwell Banker Collins-Maury License #302438 Listed on: 05/19/2025

Home Details
Home Type
- Single Family
Est. Annual Taxes
- $828
Year Built
- Built in 2022
Lot Details
- 0.39 Acre Lot
- Wood Fence
- Landscaped Professionally
- Corner Lot
Home Design
- Traditional Architecture
- Slab Foundation
- Composition Shingle Roof
Interior Spaces
- 3,000-3,199 Sq Ft Home
- 3,193 Sq Ft Home
- 2-Story Property
- Smooth Ceilings
- Vaulted Ceiling
- Ceiling Fan
- Gas Fireplace
- Some Wood Windows
- Double Pane Windows
- Entrance Foyer
- Great Room
- Breakfast Room
- Dining Room
- Den with Fireplace
- Bonus Room
- Attic Access Panel
- Laundry Room
Kitchen
- Breakfast Bar
- Double Self-Cleaning Oven
- Gas Cooktop
- Microwave
- Dishwasher
- Kitchen Island
- Disposal
Flooring
- Wood
- Partially Carpeted
- Tile
Bedrooms and Bathrooms
- 4 Bedrooms | 2 Main Level Bedrooms
- Primary Bedroom on Main
- Split Bedroom Floorplan
- En-Suite Bathroom
- Walk-In Closet
- Primary Bathroom is a Full Bathroom
- Dual Vanity Sinks in Primary Bathroom
- Whirlpool Bathtub
- Bathtub With Separate Shower Stall
Home Security
- Home Security System
- Fire and Smoke Detector
Parking
- 2 Car Garage
- Side Facing Garage
- Garage Door Opener
- Driveway
Outdoor Features
- Cove
- Covered patio or porch
Utilities
- Two cooling system units
- Central Heating and Cooling System
- Two Heating Systems
- Heating System Uses Gas
- Gas Water Heater
- Cable TV Available
Community Details
- Willow Ridge Subdivision
Listing and Financial Details
- Assessor Parcel Number B0148R C00028
Map
Home Values in the Area
Average Home Value in this Area
Tax History
| Year | Tax Paid | Tax Assessment Tax Assessment Total Assessment is a certain percentage of the fair market value that is determined by local assessors to be the total taxable value of land and additions on the property. | Land | Improvement |
|---|---|---|---|---|
| 2022 | $828 | $24,000 | $24,000 | $0 |
Property History
| Date | Event | Price | Change | Sq Ft Price |
|---|---|---|---|---|
| 05/19/2025 05/19/25 | For Sale | $545,000 | +8.0% | $182 / Sq Ft |
| 11/16/2022 11/16/22 | Sold | $504,450 | 0.0% | $180 / Sq Ft |
| 05/21/2022 05/21/22 | Pending | -- | -- | -- |
| 05/21/2022 05/21/22 | For Sale | $504,450 | -- | $180 / Sq Ft |
Similar Homes in the area
Source: Memphis Area Association of REALTORS®
MLS Number: 10197094
APN: B01-48R- -C-00028
- 6450 Wells Grove Dr
- 4690 Wellsgate Point
- 6495 Wells Grove Cove
- 6595 Hollister Cove
- 6565 Hollister Ln
- 4626 Charity Glen Cove
- 6405 Bristol Glen Dr
- 4450 Guinevere Ln
- 4981 French Broad Cove
- 6552 Royal Valley Dr
- 4948 Grace View Ln
- 4382 Ellendale Rd
- 6573 Logwood Cove
- 5103 Rivercrest Ln
- 5030 Jeffrey Keith Cove
- 5047 Jeffrey Keith Dr
- 5137 Catoosa Cove
- 5128 N Fluss Cove
- 4510 Windway Cove
- 5155 Bluff Springs Cove
