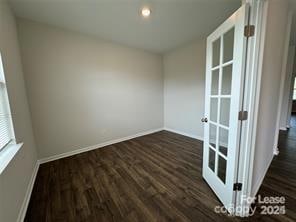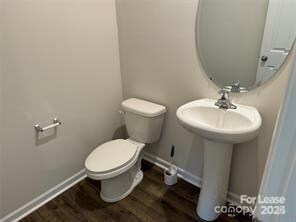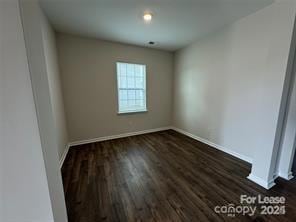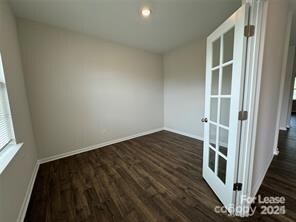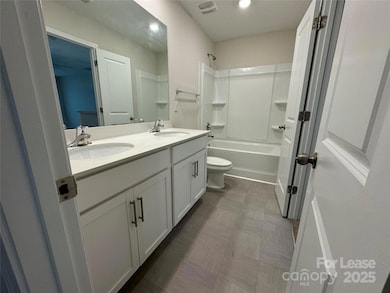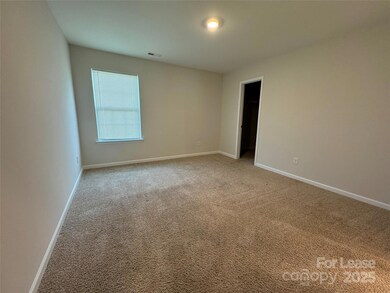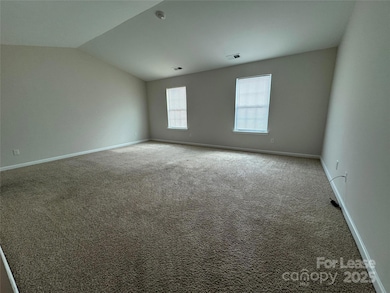6424 Ellimar Field Ln Charlotte, NC 28215
Silverwood NeighborhoodHighlights
- Community Cabanas
- Front Porch
- Patio
- Open Floorplan
- 2 Car Attached Garage
- Community Playground
About This Home
WELCOME HOME! 4BDR/2.5BA , 2 CAR GARAGE +SPACIOUS LOFT IN LANIER VILLAGE. FORMAL DINING ROOM. OFFICE WITH FRENCH DOORS. GREAT ROOM WITH FIREPLACE. ISLAND KITCHEN WITH GRANITE COUNTERTOPS., SUBWAY TILE BACKSPLASH AND GREAT KITCHEN CABINET SPACE. 9' CEILINGS ON MAIN FLOOR. LAMINATE FLOORING THROUGHOUT MAIN FLOOR. LARGE PRIMARY BEDROOM WITH DELUXE BATH PACKAGE INCLUDING GARDEN TUB AND SEPERATE SHOWER. SPACIOUS SECONDARY BEDROOMS AND LARGE LOFT. NEIGHBORHOOD AMENITIES INCLUDE POOL, CABANA AND PLAYGROUND. WASHER & DRYER INCLUDED. JUST MINUTES AWAY FROM CONCORD MILLS MALL, RESTAURANTS AND SHOPPING.
Listing Agent
South Charlotte Realty Brokerage Email: bill@charlottehomeliving.com License #12234 Listed on: 05/28/2025
Home Details
Home Type
- Single Family
Est. Annual Taxes
- $3,334
Year Built
- Built in 2021
Parking
- 2 Car Attached Garage
Home Design
- Slab Foundation
Interior Spaces
- 2-Story Property
- Open Floorplan
- Great Room with Fireplace
- Kitchen Island
Flooring
- Laminate
- Vinyl
Bedrooms and Bathrooms
- 4 Bedrooms
- Garden Bath
Outdoor Features
- Patio
- Front Porch
Utilities
- Central Heating and Cooling System
- Cable TV Available
Listing and Financial Details
- Security Deposit $2,500
- Property Available on 6/2/25
- Tenant pays for all utilities, exterior maintenance
- 12-Month Minimum Lease Term
- Assessor Parcel Number 111-033-50
Community Details
Overview
- Lanier Village Subdivision
Recreation
- Community Playground
- Community Cabanas
- Community Pool
Pet Policy
- Pet Deposit $250
Map
Source: Canopy MLS (Canopy Realtor® Association)
MLS Number: 4264771
APN: 111-033-50
- 9916 Brawley Ln
- 7830 Shiny Meadow Ln
- 7923 Shiny Meadow Ln
- 8502 Mansell Ct
- 10410 Bradstreet Commons Way
- 7016 Branch Fork Rd
- 7616 Shiny Meadow Ln
- 8112 Cambridge Commons Dr
- 8819 Kishorn Ct
- 10500 Bradstreet Commons Way
- 8904 Daventry Place
- 10004 Snowflake Ct
- 8323 Bedford Green Ln
- 9036 Bradstreet Commons Way
- 8953 Bradstreet Commons Way
- 4205 Jones Creek Ln
- 2217 Goldwood Dr
- 10506 Gold Pan Rd
- 5748 Timbertop Ln
- 1036 BraMcOte Ln
- 7318 Brawley Wood Ct
- 8922 Tendring Ct
- 10500 Bradstreet Commons Way
- 8821 Kishorn Ct
- 9609 Hamel St
- 9613 Hamel St
- 9629 Hamel St
- 9625 Hamel St
- 8301 Rocester Dr
- 5925 Timbertop Ln
- 9640 Hamel St
- 9538 Hamel St
- 9632 Hamel St
- 9526 Hamel St
- 9514 Hamel St
- 7708 Deluca Dr
- 10430 Brawley Ln
- 8957 Bradstreet Commons Way
- 9404 Hamel St
- 10417 Gold Pan Rd
