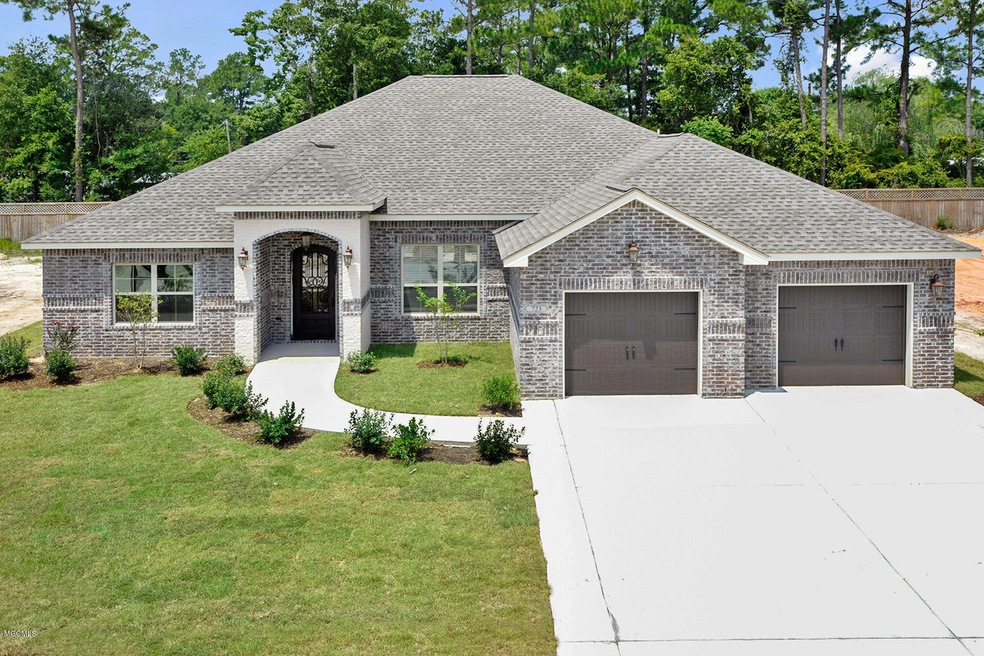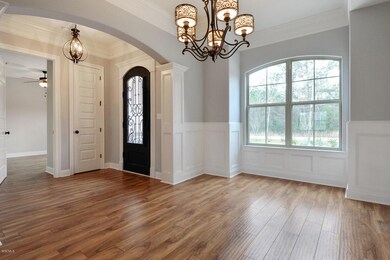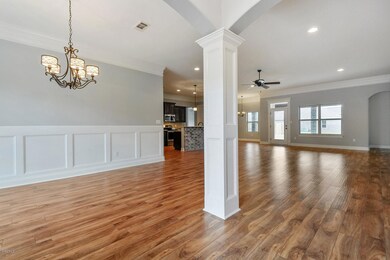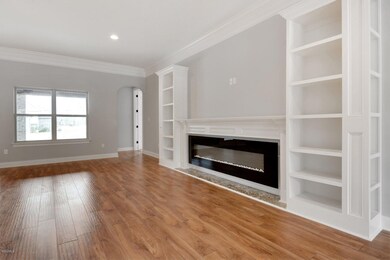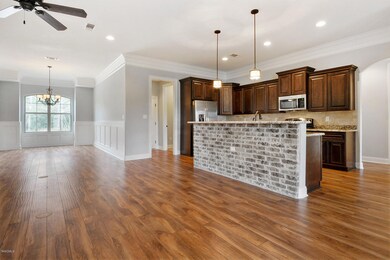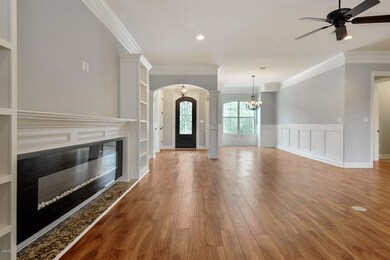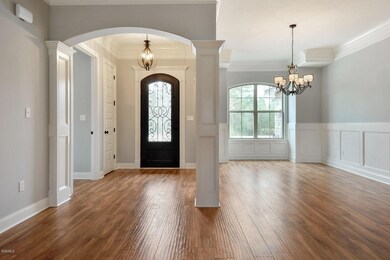
6424 Palmetto Pointe Dr Ocean Springs, MS 39564
Estimated Value: $425,987 - $529,000
Highlights
- Golf Course Community
- Newly Remodeled
- High Ceiling
- Pecan Park Elementary School Rated A
- Hydromassage or Jetted Bathtub
- Stone Countertops
About This Home
As of January 2017''The Allen'' from The Adrienne Collection. This open concept home has granite, solid wood cabinets, triple crown molding, all GE stainless steel appliances including the fridge and walk-in closets. There's lots of room to entertain in this beautiful home. Home pictures are from a previous build.
Last Agent to Sell the Property
Justin Allen
Elliott Homes Realty, LLC License #B20489 Listed on: 11/04/2016
Last Buyer's Agent
Justin Allen
eAgent Realty
Home Details
Home Type
- Single Family
Est. Annual Taxes
- $2,311
Year Built
- Built in 2016 | Newly Remodeled
Lot Details
- 0.46
HOA Fees
- $15 Monthly HOA Fees
Parking
- 2 Car Garage
- Garage Door Opener
- Driveway
Home Design
- Brick Exterior Construction
- Slab Foundation
Interior Spaces
- 2,411 Sq Ft Home
- 1-Story Property
- High Ceiling
- Ceiling Fan
- Fireplace
- Breakfast Room
- Laminate Flooring
Kitchen
- Oven
- Range
- Microwave
- Dishwasher
- Stone Countertops
- Disposal
Bedrooms and Bathrooms
- 4 Bedrooms
- Walk-In Closet
- 2 Full Bathrooms
- Hydromassage or Jetted Bathtub
Outdoor Features
- Patio
Schools
- Magnolia Park Elementary School
- Ocean Springs Jh Middle School
- Ocean Springs High School
Utilities
- Central Heating and Cooling System
- Heat Pump System
Listing and Financial Details
- Assessor Parcel Number 06115306.000
Community Details
Overview
- Palmetto Pointe Subdivision
Recreation
- Golf Course Community
Ownership History
Purchase Details
Home Financials for this Owner
Home Financials are based on the most recent Mortgage that was taken out on this home.Similar Homes in Ocean Springs, MS
Home Values in the Area
Average Home Value in this Area
Purchase History
| Date | Buyer | Sale Price | Title Company |
|---|---|---|---|
| Bevill Jimmie T | -- | -- |
Mortgage History
| Date | Status | Borrower | Loan Amount |
|---|---|---|---|
| Closed | Bevill Francis K | $50,000 | |
| Open | Bevill Francis K | $115,000 |
Property History
| Date | Event | Price | Change | Sq Ft Price |
|---|---|---|---|---|
| 01/13/2017 01/13/17 | Sold | -- | -- | -- |
| 11/04/2016 11/04/16 | Pending | -- | -- | -- |
| 11/04/2016 11/04/16 | For Sale | $312,900 | -- | $130 / Sq Ft |
Tax History Compared to Growth
Tax History
| Year | Tax Paid | Tax Assessment Tax Assessment Total Assessment is a certain percentage of the fair market value that is determined by local assessors to be the total taxable value of land and additions on the property. | Land | Improvement |
|---|---|---|---|---|
| 2024 | $2,311 | $27,614 | $3,438 | $24,176 |
| 2023 | $2,311 | $27,614 | $3,438 | $24,176 |
| 2022 | $2,309 | $25,431 | $0 | $0 |
| 2021 | $2,308 | $25,431 | $25,431 | $0 |
| 2020 | $2,334 | $25,431 | $3,820 | $21,611 |
| 2019 | $2,287 | $25,431 | $3,820 | $21,611 |
| 2018 | $2,294 | $25,431 | $3,820 | $21,611 |
| 2017 | $733 | $5,730 | $5,730 | $0 |
| 2016 | $367 | $2,865 | $2,865 | $0 |
Agents Affiliated with this Home
-
J
Seller's Agent in 2017
Justin Allen
Elliott Homes Realty, LLC
Map
Source: MLS United
MLS Number: 3313270
APN: 0-61-15-306.000
- 5807 Sylvester St
- 6749 Maurepas Cir
- 6828 Enclave Ln
- 5878 Windmill St
- 3008 Oakleigh Cir
- 2918 Juliette Dr
- 3208 Oakleigh Cir
- 3216 Oakleigh Cir
- 0 Phil Davis Rd
- 6301 Mary Mahoney Dr
- 6121 Mary Mahoney Dr
- 0 Mary Mahoney Dr
- 6105 Mary Mahoney Dr
- 0 Olde Oak View Unit 4045636
- 3808 Acadian Village Dr
- 00 Fountainbleau Rd
- 3841 Chateau Cove
- 3927 Acadian Village Dr
- 1812 Burnt Oak Dr
- 7025 Red Bud Ln
- 6424 Palmetto Pointe Dr
- LOT 5 Lot 5 Palmetto Pointe Dr
- 6420 Palmetto Pointe Dr
- 6432 Palmetto Pointe Dr
- 6401 Palmetto Pointe Dr
- 6416 Palmetto Pointe Dr
- 6405 Palmetto Pointe Dr
- LOT 3 Lot 3 Palmetto Pointe Dr
- 6409 Palmetto Pointe Dr
- 6412 Palmetto Pointe Dr
- 6436 Palmetto Pointe Dr
- 6413 Palmetto Pointe Dr
- 6408 Palmetto Pointe Dr
- 6200 Palmetto Pointe Dr
- 6428 Palmetto Pointe Dr
- 6212 Palmetto Pointe Dr
- 6440 Palmetto Pointe Dr
- 0 6849 La Salle Blvd Unit 2454632-59615
- 0 6849 La Salle Blvd Unit 2379638-59615
- 0 6849 La Salle Blvd Unit 2380178-59615
