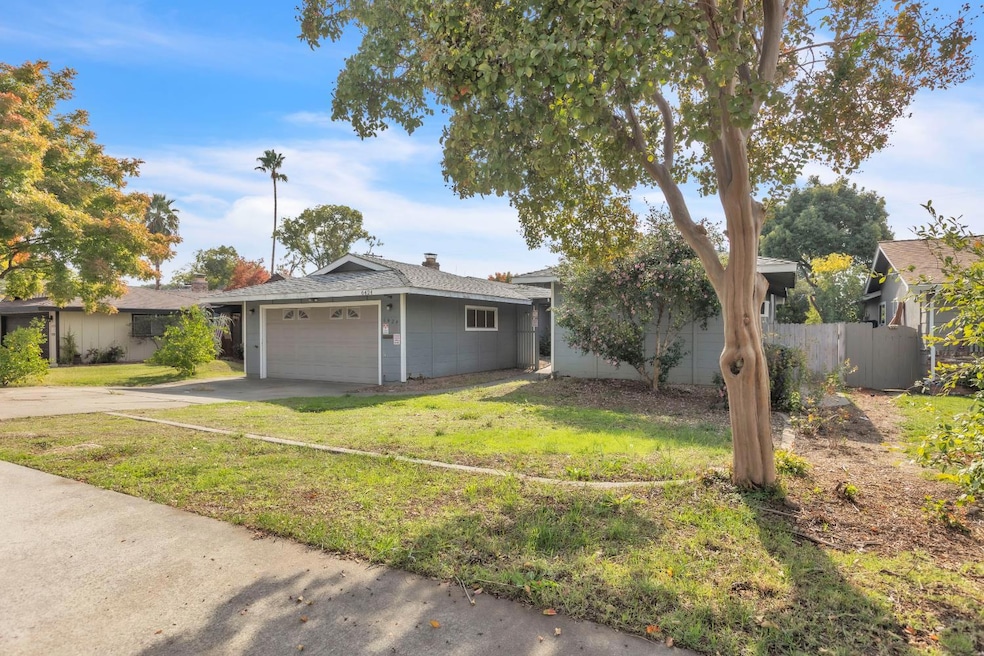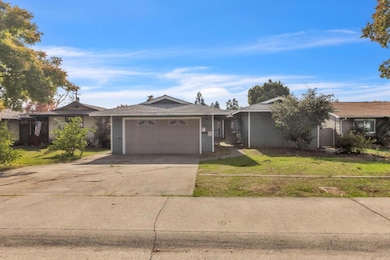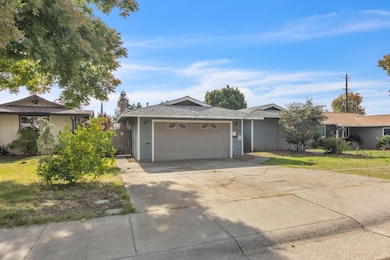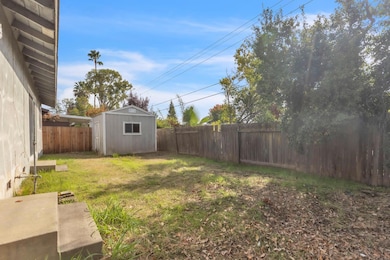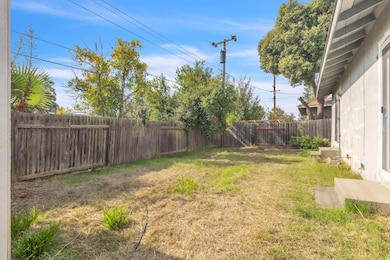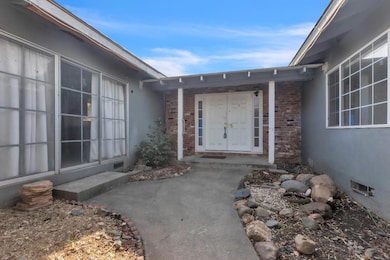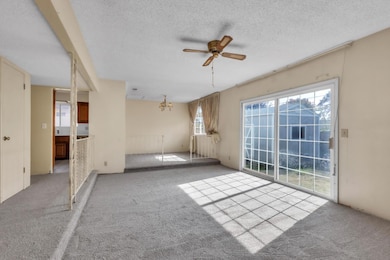6424 Parkcrest Way Citrus Heights, CA 95621
Estimated payment $2,408/month
Highlights
- Wood Burning Stove
- No HOA
- 2 Car Attached Garage
- Wood Flooring
- Breakfast Area or Nook
- Bathtub with Shower
About This Home
Welcome to 6424 Parkcrest Way a well-updated, move-in ready 4-bedroom, 2-bath home offering 1,698 sq ft of smart family space on a generous 6,534 sq ft lot. Located in the sought-after Citrus Heights community, this home sits only minutes from shopping, parks, and quick commutes to the greater Sacramento region. Inside you'll find an open and inviting floor plan, perfect for today's family living a thoughtful layout with space for kids, guests, home office or playroom. The four bedrooms provide flexibility: a primary suite, two children's rooms and a fourth room ideal as an office or guest space. Whether your priority is easy access to excellent schools in the San Juan Unified School District, a short commute, or a comfortable home to build memories this property checks all the boxes. Don't let it pass you by.
Home Details
Home Type
- Single Family
Est. Annual Taxes
- $1,064
Year Built
- Built in 1965 | Remodeled
Parking
- 2 Car Attached Garage
- Front Facing Garage
- Garage Door Opener
Home Design
- Raised Foundation
- Frame Construction
- Composition Roof
Interior Spaces
- 1,698 Sq Ft Home
- 1-Story Property
- Ceiling Fan
- Wood Burning Stove
- Wood Burning Fireplace
- Sunken Living Room
- Family or Dining Combination
- Fire and Smoke Detector
- Laundry in Garage
Kitchen
- Breakfast Area or Nook
- Electric Cooktop
- Range Hood
- Dishwasher
Flooring
- Wood
- Carpet
- Linoleum
- Laminate
- Concrete
Bedrooms and Bathrooms
- 4 Bedrooms
- 2 Full Bathrooms
- Bathtub with Shower
Utilities
- Central Heating and Cooling System
- Cooling System Mounted In Outer Wall Opening
- Window Unit Cooling System
- 220 Volts
Additional Features
- Shed
- 6,534 Sq Ft Lot
Community Details
- No Home Owners Association
Listing and Financial Details
- Assessor Parcel Number 229-0322-003-0000
Map
Home Values in the Area
Average Home Value in this Area
Tax History
| Year | Tax Paid | Tax Assessment Tax Assessment Total Assessment is a certain percentage of the fair market value that is determined by local assessors to be the total taxable value of land and additions on the property. | Land | Improvement |
|---|---|---|---|---|
| 2025 | $1,064 | $96,593 | $17,435 | $79,158 |
| 2024 | $1,064 | $94,700 | $17,094 | $77,606 |
| 2023 | $1,036 | $92,844 | $16,759 | $76,085 |
| 2022 | $1,029 | $91,025 | $16,431 | $74,594 |
| 2021 | $1,010 | $89,241 | $16,109 | $73,132 |
| 2020 | $991 | $88,327 | $15,944 | $72,383 |
| 2019 | $969 | $86,596 | $15,632 | $70,964 |
| 2018 | $957 | $84,899 | $15,326 | $69,573 |
| 2017 | $946 | $83,235 | $15,026 | $68,209 |
| 2016 | $882 | $81,604 | $14,732 | $66,872 |
| 2015 | $866 | $80,379 | $14,511 | $65,868 |
| 2014 | $847 | $78,810 | $14,228 | $64,582 |
Property History
| Date | Event | Price | List to Sale | Price per Sq Ft |
|---|---|---|---|---|
| 10/27/2025 10/27/25 | For Sale | $439,000 | -- | $259 / Sq Ft |
Source: MetroList
MLS Number: 225137822
APN: 229-0322-003
- 6436 Bremen Dr Unit 3
- 6428 Bremen Dr Unit 1
- 6529 Greenback Ln Unit 1
- 6529 Greenback Ln Unit 4
- 6317 Parkview Way
- 6537 Greenback Ln Unit 2
- 6524 Bremen Dr Unit 3
- 6252 Cavan Dr Unit 4
- 6336 Port Gibson Ct
- 6257 Longford Dr Unit 2
- 6261 Cavan Dr Unit 4
- 6346 Port Gibson Ct
- 6665 Greenback Ln
- 6281 Cavan Dr Unit 4
- 6434 Auburn Blvd Unit 2
- 6438 Auburn Blvd Unit 2
- 6529 Donegal Dr
- 6533 Donegal Dr
- 6325 Wexford Cir
- 6230 Oak Valley Ln
- 6011 Shadow Ln
- 6693 Greenback Ln
- 6143 Auburn Blvd
- 6546 Auburn Blvd
- 5844-6001 Garden Park Ct
- 5979 Devecchi Ave
- 5625 Manzanita Ave
- 6650 Crosswoods Cir
- 5805 Palm Ave
- 6111 Shupe Dr
- 6801 San Tomas Dr
- 6129 Longmont Way
- 5900 Sperry Dr
- 5232 Hickory Hill Ct
- 5300 Hackberry Ln
- 7120 Palm Ave
- 6519 Sylvan Rd
- 5755 Callie Ln
- 5324 Garfield Ave
- 7566 Greenback Ln
