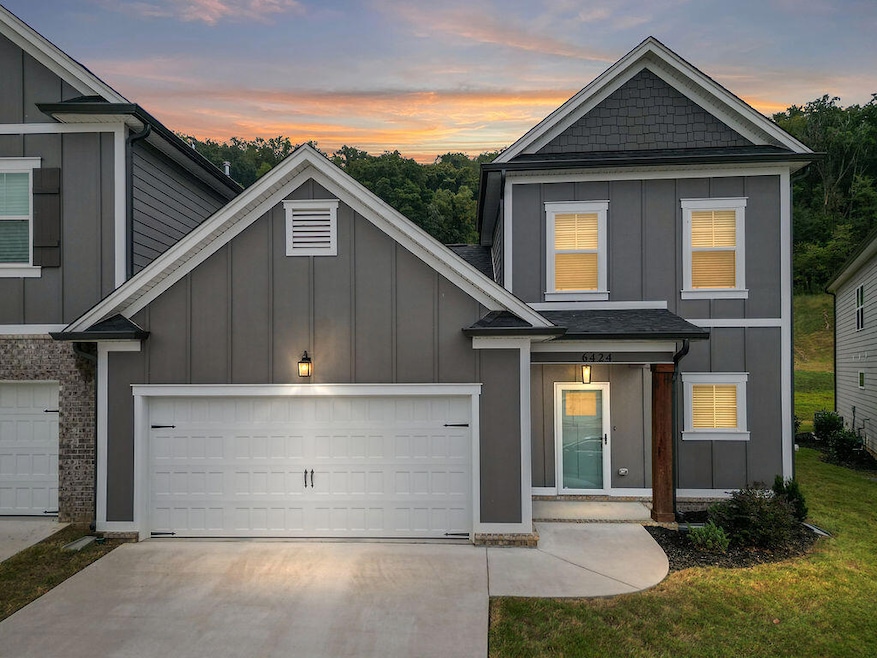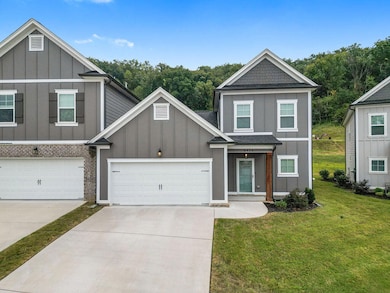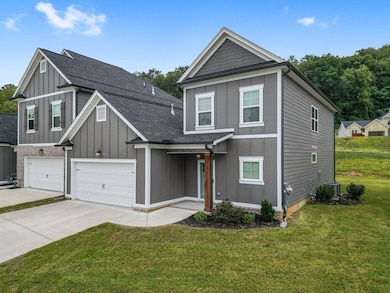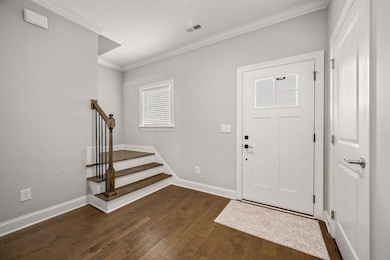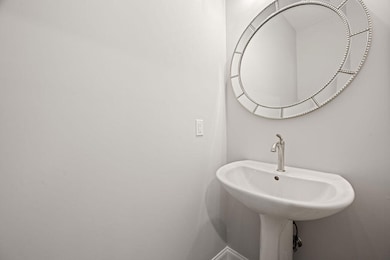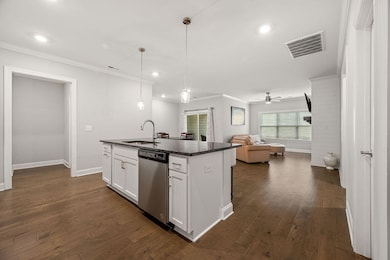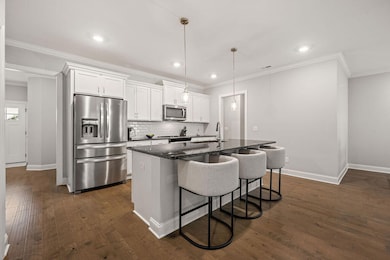6424 Serenade Ln Hixson, TN 37343
North Gate-Big Ridge NeighborhoodEstimated payment $2,674/month
Highlights
- Media Room
- Contemporary Architecture
- High Ceiling
- Open Floorplan
- Main Floor Primary Bedroom
- Granite Countertops
About This Home
Welcome to 6424 Serenade Lane, a move-in ready townhome in the desirable Nestledown Community by Pratt Home Builders! Built in 2022 and lovingly maintained by its original owner, this 2,097 sq. ft. home shows like new and blends modern design with everyday comfort.
The open-concept main level features a light-filled living room with a cozy gas fireplace, a spacious dining area, and a stylish kitchen complete with white cabinetry, granite countertops, subway tile backsplash, and a large eat-at island. Step outside to a covered patio, ideal for morning coffee or relaxing evenings.
The primary suite is conveniently located on the main level and offers a generous bathroom and a large walk-in closet. Upstairs, you'll find two additional bedrooms, a full bath, and an open media/flex space perfect for a home office, playroom, or entertainment area.
This like-new home has been meticulously cared for by a single owner, with thoughtful upgrades including window blinds, mirrors, and a storm door. Additional highlights include energy-efficient construction, central gas heating, electric cooling, and durable Hardie board siding.
Located in a prime location off Hixson Pike, close to points of interest like Greenway Farms, Chester Frost Park, Hwy 153, Hwy 27, and shopping and dining in Hixson. The community offers sidewalks, streetlights and attractive neighborhood streetscapes, creating a welcoming environment for residents.
Townhouse Details
Home Type
- Townhome
Est. Annual Taxes
- $3,793
Year Built
- Built in 2022
Lot Details
- 6,099 Sq Ft Lot
- Lot Dimensions are 55x144x46x123
- Cul-De-Sac
- Landscaped
- Cleared Lot
- Back and Front Yard
HOA Fees
- $167 Monthly HOA Fees
Parking
- 2 Car Garage
- Parking Available
- Front Facing Garage
- Driveway
Home Design
- Contemporary Architecture
- Slab Foundation
- Shingle Roof
- HardiePlank Type
Interior Spaces
- 2,097 Sq Ft Home
- 2-Story Property
- Open Floorplan
- Crown Molding
- High Ceiling
- Ceiling Fan
- Recessed Lighting
- Fireplace With Gas Starter
- Double Pane Windows
- Low Emissivity Windows
- Insulated Windows
- Blinds
- Entrance Foyer
- Living Room with Fireplace
- Sitting Room
- Formal Dining Room
- Media Room
Kitchen
- Eat-In Kitchen
- Free-Standing Electric Range
- Microwave
- ENERGY STAR Qualified Dishwasher
- Kitchen Island
- Granite Countertops
- Disposal
Flooring
- Ceramic Tile
- Luxury Vinyl Tile
Bedrooms and Bathrooms
- 3 Bedrooms
- Primary Bedroom on Main
- Walk-In Closet
- Double Vanity
- Bathtub with Shower
Laundry
- Laundry Room
- Laundry on main level
Attic
- Pull Down Stairs to Attic
- Unfinished Attic
Outdoor Features
- Covered Patio or Porch
- Rain Gutters
Schools
- Big Ridge Elementary School
- Hixson Middle School
- Hixson High School
Farming
- Bureau of Land Management Grazing Rights
Utilities
- ENERGY STAR Qualified Air Conditioning
- Multiple cooling system units
- Central Heating and Cooling System
- Heating System Uses Natural Gas
- Underground Utilities
- Gas Available
- Gas Water Heater
- Cable TV Available
Community Details
- $29 Other Monthly Fees
- $1,000 Initiation Fee
- Nestledown Subdivision
- On-Site Maintenance
Listing and Financial Details
- Assessor Parcel Number 101a B 033
Map
Home Values in the Area
Average Home Value in this Area
Tax History
| Year | Tax Paid | Tax Assessment Tax Assessment Total Assessment is a certain percentage of the fair market value that is determined by local assessors to be the total taxable value of land and additions on the property. | Land | Improvement |
|---|---|---|---|---|
| 2024 | $1,891 | $84,525 | $0 | $0 |
| 2023 | $1,891 | $84,525 | $0 | $0 |
Property History
| Date | Event | Price | List to Sale | Price per Sq Ft | Prior Sale |
|---|---|---|---|---|---|
| 09/24/2025 09/24/25 | For Sale | $414,900 | +7.8% | $198 / Sq Ft | |
| 06/23/2023 06/23/23 | Sold | $384,900 | -2.5% | $186 / Sq Ft | View Prior Sale |
| 03/30/2023 03/30/23 | Pending | -- | -- | -- | |
| 11/04/2022 11/04/22 | Price Changed | $394,900 | -2.5% | $190 / Sq Ft | |
| 10/30/2022 10/30/22 | For Sale | $404,900 | -- | $195 / Sq Ft |
Purchase History
| Date | Type | Sale Price | Title Company |
|---|---|---|---|
| Warranty Deed | -- | Oxford Title | |
| Quit Claim Deed | -- | Oxford Title |
Source: Greater Chattanooga REALTORS®
MLS Number: 1521061
APN: 101A-B-033
- 6453 Serenade Ln
- Blue Ridge Plan at Nestledown
- Piedmont Plan at Nestledown
- Altamont Plan at Nestledown
- 1657 Destiny Dr
- 1681 Destiny Dr
- 1689 Destiny Dr
- 1693 Destiny Dr
- 7400 Hixson Pike
- 6445 Brookmead Cir
- 6442 Brookmead Cir
- 437 Valleybrook Rd
- 6512 Fairview Rd
- 1310 Leaside Ln
- 6130 Tuscany Place
- 427 Valleybrook Rd
- 6444 Cheswick Rd S
- 1286 Leaside Ln
- 000 Hixson Pike
- 2227 Bay Pointe Dr
- 6320 Hixson Pike
- 6497 Fairview Rd
- 6442 Brookmead Cir
- 6200 Hixson Pike
- 6285 Feldspar Ln
- 6038 Hixson Pike
- 6908 Roberta Ln
- 1615 Gunston Hall Rd
- 6619 Fairview Rd
- 6853 Manassas Gap Ln
- 5555 Hixson Pike
- 7521 Middle Valley Rd
- 7716 Canopy Cir
- 1925 Abington Farms Way
- 6420 Forest Meade Dr
- 5709 Vincent Rd
- 5225 Old Hixson Pike
- 5214 Hickory Woods Ln
- 1231 Helena Dr
- 5067 Elevated View
