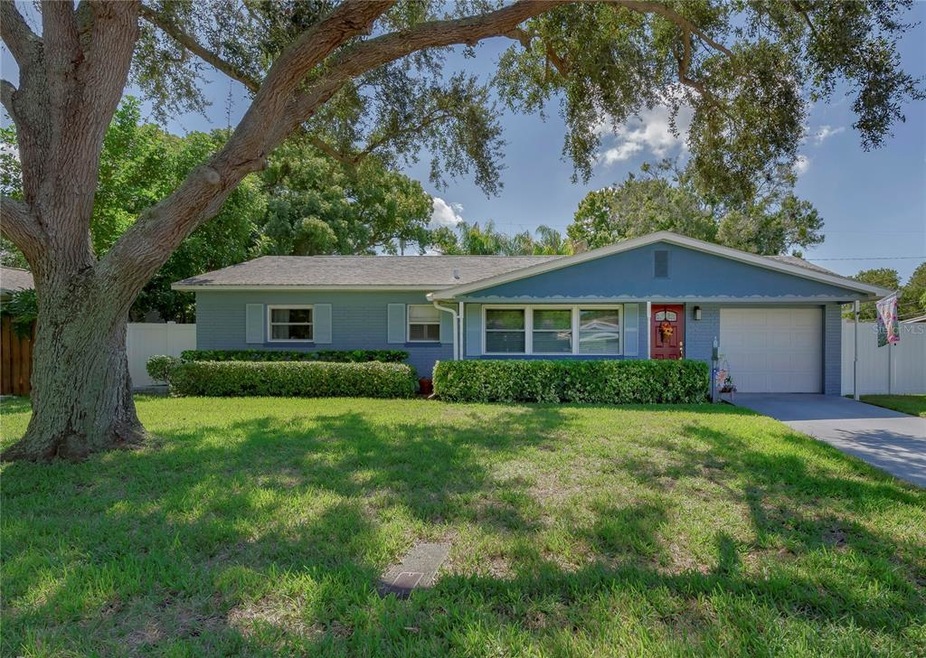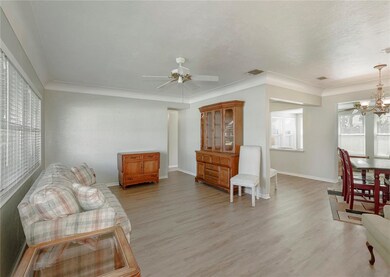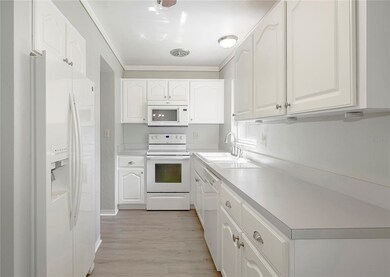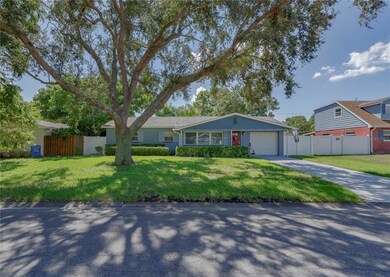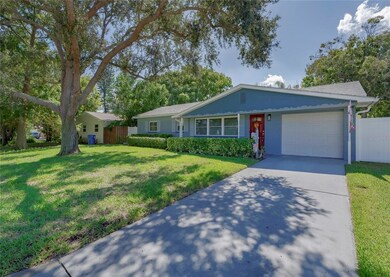
6426 29th Ave N Saint Petersburg, FL 33710
Holiday Park NeighborhoodHighlights
- No HOA
- Covered patio or porch
- Eat-In Kitchen
- Boca Ciega High School Rated A-
- 1 Car Attached Garage
- Solid Wood Cabinet
About This Home
As of March 2025Charming and lovingly cared for home located in popular Holiday Park neighborhood. Welcoming and large living room with waterproof vinyl flooring and cove ceilings. The bright kitchen offers eating space, plenty of storage with ample cabinets and a closet pantry and crown molding. The family room will be your favorite space for lounging and watching TV featuring lots of natural light, full-sized bathroom, walk-in closet for extra storage and easy access to the backyard. The spacious privacy fenced back yard is the perfect place to relax on the weekends and enjoy a cookout with family and friends. Other amazing features include; A/C system approximately 2 1/2 years old, electric water heater January 2018, flat roof replaced Sept 2016, windows replaced August 2009, washer and dryer replaced 2 years ago, 1 car garage attached , concrete block construction, ceramic tile in bathrooms and sprinkler system with reclaimed water. Electric panel to be replaced within the next 2 weeks. Conveniently located to shopping, restaurants, parks and the Gulf beaches. Hurry! This Lovely home won't last long!
Last Agent to Sell the Property
BATDORF AND ASSOCIATES INC License #658294 Listed on: 10/13/2021
Home Details
Home Type
- Single Family
Est. Annual Taxes
- $1,582
Year Built
- Built in 1959
Lot Details
- 7,876 Sq Ft Lot
- Lot Dimensions are 75x105
- North Facing Home
- Vinyl Fence
- Wood Fence
Parking
- 1 Car Attached Garage
- Garage Door Opener
- Driveway
- Open Parking
Home Design
- Slab Foundation
- Shingle Roof
- Block Exterior
Interior Spaces
- 1,387 Sq Ft Home
- 1-Story Property
- Crown Molding
- Ceiling Fan
- Blinds
- Drapes & Rods
- Family Room
- Combination Dining and Living Room
Kitchen
- Eat-In Kitchen
- Range<<rangeHoodToken>>
- <<microwave>>
- Dishwasher
- Solid Wood Cabinet
- Disposal
Flooring
- Carpet
- Ceramic Tile
- Vinyl
Bedrooms and Bathrooms
- 2 Bedrooms
- Walk-In Closet
- 2 Full Bathrooms
Laundry
- Laundry in Garage
- Dryer
- Washer
Outdoor Features
- Covered patio or porch
- Rain Gutters
Utilities
- Central Heating and Cooling System
- Electric Water Heater
- Cable TV Available
Additional Features
- Reclaimed Water Irrigation System
- City Lot
Community Details
- No Home Owners Association
- Holiday Park 2Nd Add Subdivision
Listing and Financial Details
- Down Payment Assistance Available
- Homestead Exemption
- Visit Down Payment Resource Website
- Legal Lot and Block 2 / 8
- Assessor Parcel Number 08-31-16-40554-008-0020
Ownership History
Purchase Details
Home Financials for this Owner
Home Financials are based on the most recent Mortgage that was taken out on this home.Purchase Details
Home Financials for this Owner
Home Financials are based on the most recent Mortgage that was taken out on this home.Purchase Details
Home Financials for this Owner
Home Financials are based on the most recent Mortgage that was taken out on this home.Purchase Details
Purchase Details
Purchase Details
Purchase Details
Similar Homes in the area
Home Values in the Area
Average Home Value in this Area
Purchase History
| Date | Type | Sale Price | Title Company |
|---|---|---|---|
| Warranty Deed | $469,000 | Fidelity National Title Of Flo | |
| Warranty Deed | $469,000 | Fidelity National Title Of Flo | |
| Warranty Deed | $351,000 | Fidelity Natl Ttl Of Fl Inc | |
| Interfamily Deed Transfer | -- | Attorney | |
| Interfamily Deed Transfer | -- | Attorney | |
| Warranty Deed | $85,500 | -- | |
| Quit Claim Deed | -- | -- |
Mortgage History
| Date | Status | Loan Amount | Loan Type |
|---|---|---|---|
| Open | $409,000 | New Conventional | |
| Previous Owner | $374,526 | New Conventional | |
| Previous Owner | $130,000 | Credit Line Revolving | |
| Previous Owner | $20,461 | New Conventional |
Property History
| Date | Event | Price | Change | Sq Ft Price |
|---|---|---|---|---|
| 03/21/2025 03/21/25 | Sold | $469,000 | -1.3% | $338 / Sq Ft |
| 02/20/2025 02/20/25 | Pending | -- | -- | -- |
| 01/22/2025 01/22/25 | Price Changed | $475,000 | -3.1% | $342 / Sq Ft |
| 01/10/2025 01/10/25 | Price Changed | $490,000 | -2.0% | $353 / Sq Ft |
| 12/19/2024 12/19/24 | For Sale | $500,000 | +6.6% | $360 / Sq Ft |
| 03/13/2024 03/13/24 | Sold | $469,000 | 0.0% | $338 / Sq Ft |
| 02/10/2024 02/10/24 | Pending | -- | -- | -- |
| 02/01/2024 02/01/24 | Price Changed | $469,000 | -1.3% | $338 / Sq Ft |
| 01/11/2024 01/11/24 | For Sale | $475,000 | +35.3% | $342 / Sq Ft |
| 10/28/2021 10/28/21 | Sold | $351,000 | +27.6% | $253 / Sq Ft |
| 10/15/2021 10/15/21 | Pending | -- | -- | -- |
| 10/13/2021 10/13/21 | For Sale | $275,000 | -- | $198 / Sq Ft |
Tax History Compared to Growth
Tax History
| Year | Tax Paid | Tax Assessment Tax Assessment Total Assessment is a certain percentage of the fair market value that is determined by local assessors to be the total taxable value of land and additions on the property. | Land | Improvement |
|---|---|---|---|---|
| 2024 | $6,359 | $364,234 | $218,496 | $145,738 |
| 2023 | $6,359 | $333,361 | $202,485 | $130,876 |
| 2022 | $5,729 | $285,974 | $183,964 | $102,010 |
| 2021 | $1,590 | $118,606 | $0 | $0 |
| 2020 | $1,582 | $116,968 | $0 | $0 |
| 2019 | $1,541 | $114,338 | $0 | $0 |
| 2018 | $1,508 | $112,206 | $0 | $0 |
| 2017 | $1,483 | $109,898 | $0 | $0 |
| 2016 | $1,458 | $107,638 | $0 | $0 |
| 2015 | $1,479 | $106,890 | $0 | $0 |
| 2014 | $1,467 | $106,042 | $0 | $0 |
Agents Affiliated with this Home
-
Mark Baserap

Seller's Agent in 2025
Mark Baserap
COASTAL PROPERTIES GROUP
(727) 742-0764
1 in this area
109 Total Sales
-
Brandon Bariteau

Buyer's Agent in 2025
Brandon Bariteau
PREFERRED SHORE REAL ESTATE
(727) 224-0128
2 in this area
57 Total Sales
-
Helle Hartley

Seller's Agent in 2024
Helle Hartley
CENTURY 21 JIM WHITE & ASSOC
(727) 504-2487
3 in this area
280 Total Sales
-
R
Buyer's Agent in 2024
Richard Pregliasco
SPIRE LAND LLC
-
Kathy Batdorf

Seller's Agent in 2021
Kathy Batdorf
BATDORF AND ASSOCIATES INC
(727) 560-9822
1 in this area
34 Total Sales
-
Kevin Batdorf
K
Seller Co-Listing Agent in 2021
Kevin Batdorf
BATDORF AND ASSOCIATES INC
(727) 527-4800
1 in this area
21 Total Sales
Map
Source: Stellar MLS
MLS Number: U8139791
APN: 08-31-16-40554-008-0020
- 6474 29th Ave N
- 6470 28th Terrace N
- 6459 30th Ave N
- 2833 62nd St N
- 6195 28th Ave N
- 6365 32nd Ave N
- 3124 61st Ln N
- 6167 31st Ave N
- 2400 62nd St N
- 6443 34th Ave N
- 6119 31st Ave N
- 2461 61st Ln N
- 6554 34th Ave N
- 2250 64th St N
- 6121 33rd Ave N
- 3501 63rd St N
- 6161 35th Ave N
- 6690 33rd Ave N
- 6326 22nd Ave N
- 6154 36th Ave N
